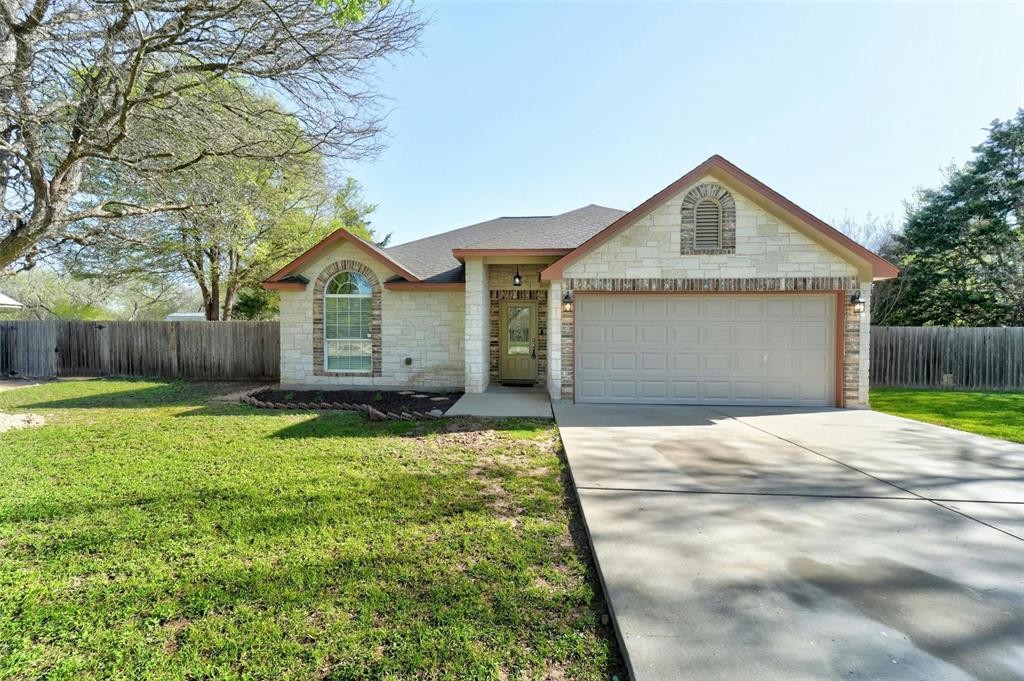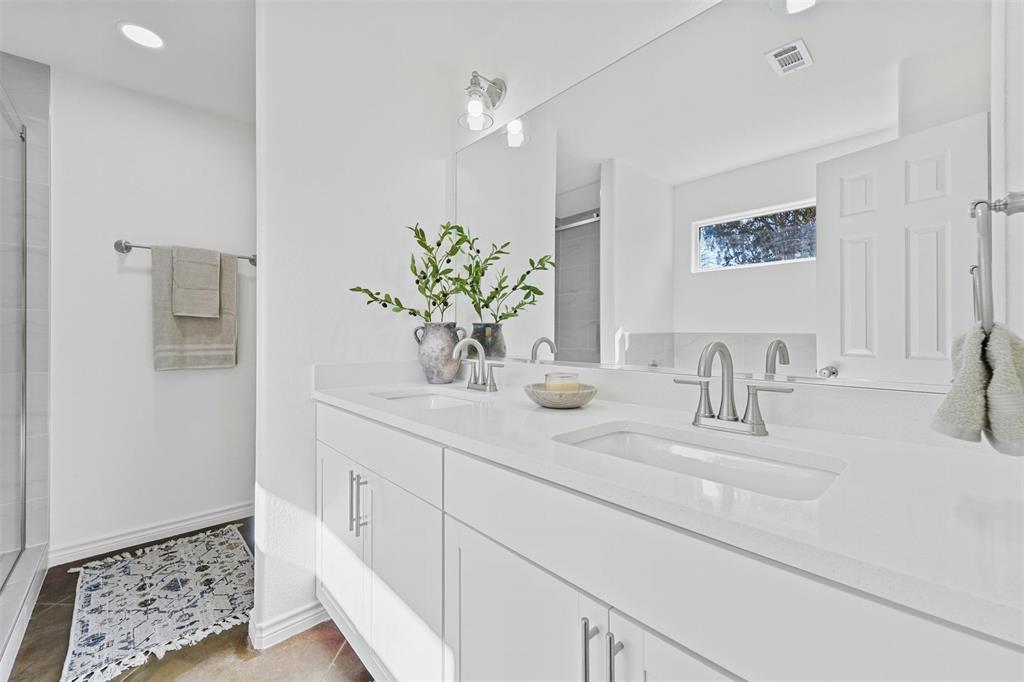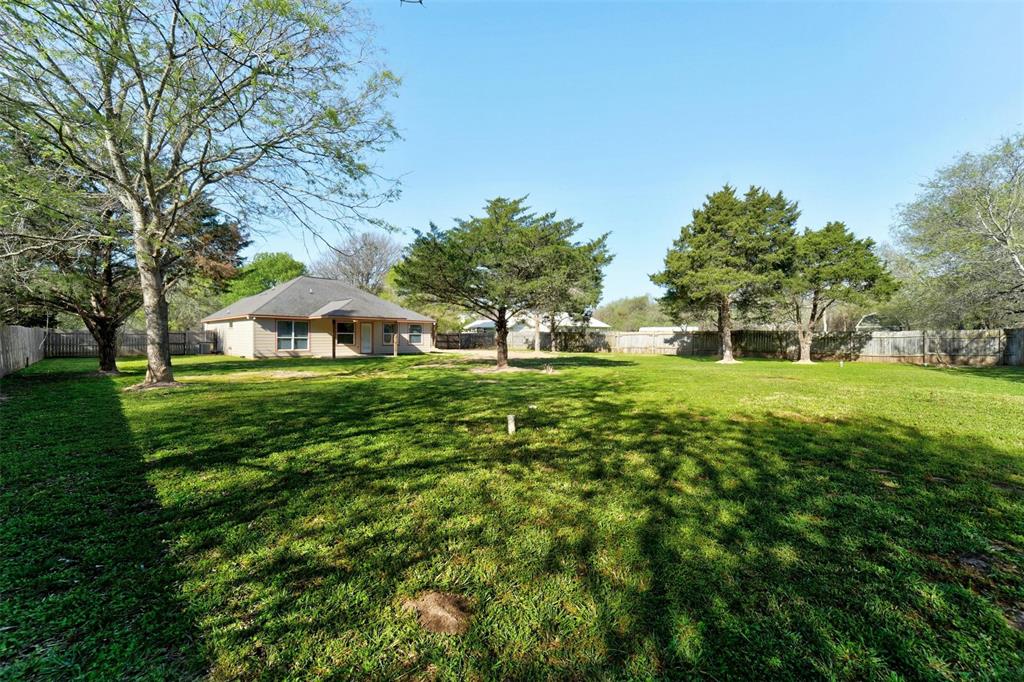Audio narrative 
Description
Newly Renovated & Move-in Ready! Elegant single-story 3BD/2BA home on a large almost half-acre lot in Bastrop’s picturesque Tahitian Village community. Tahitian Village residents relish the acclaimed Pine Forest Golf Course & Clubhouse, which is just a few blocks from the home. This well-established, tree-filled neighborhood is situated in the scenic Lost Pines rolling hills along the picturesque Colorado River. Gorgeous curb appeal with striking stone masonry, freshly painted trim work, beautiful shade trees, and an updated garage door. Step inside to discover soaring ceilings and freshly polished concrete floors. Desirable modern updates throughout include fresh paint, modern ceiling fans, LED recessed lighting, door stoppers, wall plaques, mini blinds, and more. The kitchen was refreshed with updated quartz countertops, SS appliances, modern cabinetry hardware, sink & faucet, and subway tile backsplash. Both the remodeled primary ensuite and full guest bathrooms are stylish and modern with contemporary vanities and designer backsplash. The primary ensuite serves as your daily spa-getaway with a built-in jetted soaking tub plus a frameless glass walk-in shower with pebble tile and designer tile surround. There is also an updated AC unit! This half-acre property includes a backyard with pine trees, an expansive lawn, and a breezy covered back porch. Pine Forest Golf Course features sweeping fairways, towering natural pines, and undulating terrain that creates an engaging and serene golfing experience alongside the Colorado River and just a few blocks from your front door. No HOA! Nearby peaceful nature trails at the Colorado River Refuge, Bastrop County Nature Park, and Bastrop State Park. Super low 1.55 tax rate. Great Bastrop ISD Schools. Easy access to 71. Just 2 miles to charming downtown Bastrop, 25 miles to the airport, and 35 miles to Downtown Austin. Come and enjoy the peaceful life just outside the hustle and bustle of Austin. Schedule a showing today!
Rooms
Interior
Exterior
Lot information
Additional information
*Disclaimer: Listing broker's offer of compensation is made only to participants of the MLS where the listing is filed.
View analytics
Total views

Property tax

Cost/Sqft based on tax value
| ---------- | ---------- | ---------- | ---------- |
|---|---|---|---|
| ---------- | ---------- | ---------- | ---------- |
| ---------- | ---------- | ---------- | ---------- |
| ---------- | ---------- | ---------- | ---------- |
| ---------- | ---------- | ---------- | ---------- |
| ---------- | ---------- | ---------- | ---------- |
-------------
| ------------- | ------------- |
| ------------- | ------------- |
| -------------------------- | ------------- |
| -------------------------- | ------------- |
| ------------- | ------------- |
-------------
| ------------- | ------------- |
| ------------- | ------------- |
| ------------- | ------------- |
| ------------- | ------------- |
| ------------- | ------------- |
Down Payment Assistance
Mortgage
Subdivision Facts
-----------------------------------------------------------------------------

----------------------
Schools
School information is computer generated and may not be accurate or current. Buyer must independently verify and confirm enrollment. Please contact the school district to determine the schools to which this property is zoned.
Assigned schools
Nearby schools 
Noise factors

Listing broker
Source
Nearby similar homes for sale
Nearby similar homes for rent
Nearby recently sold homes
172 Kalalea Ln, Bastrop, TX 78602. View photos, map, tax, nearby homes for sale, home values, school info...






























