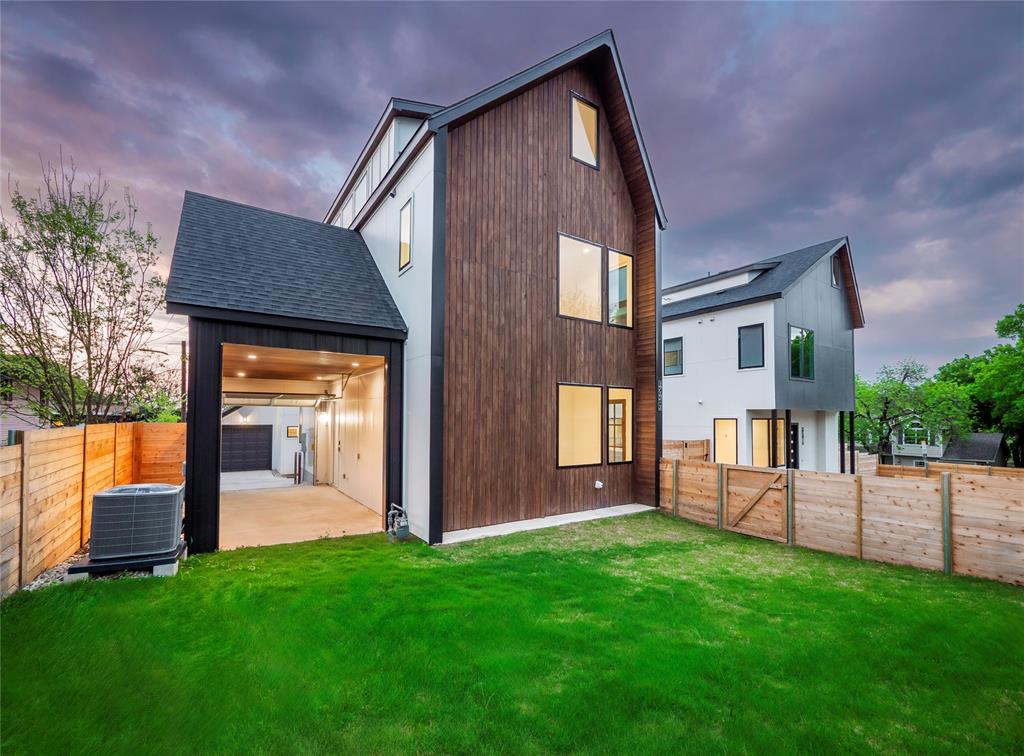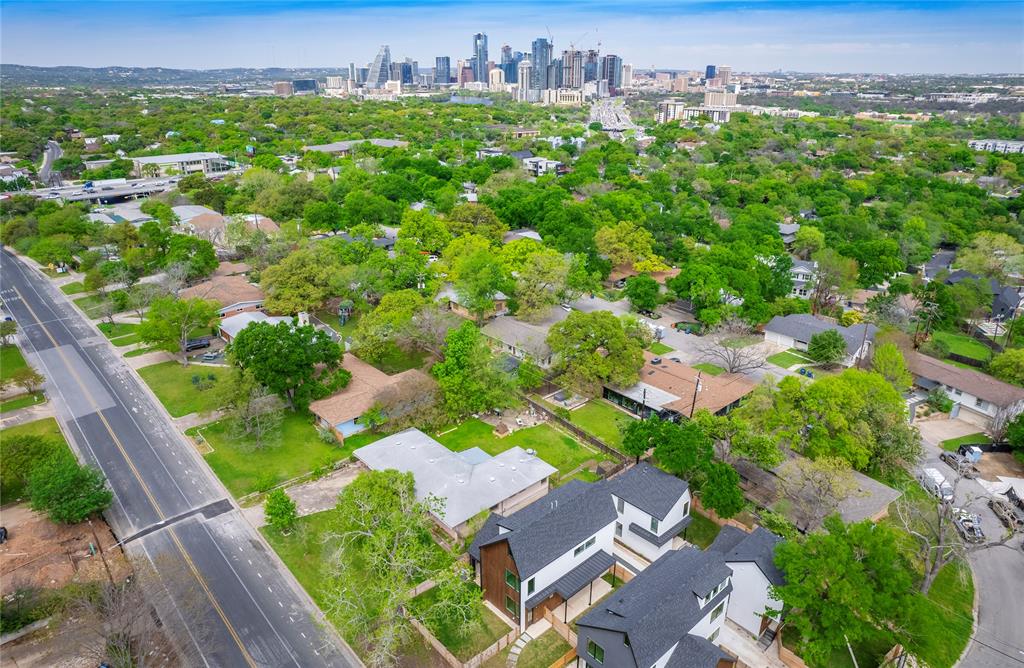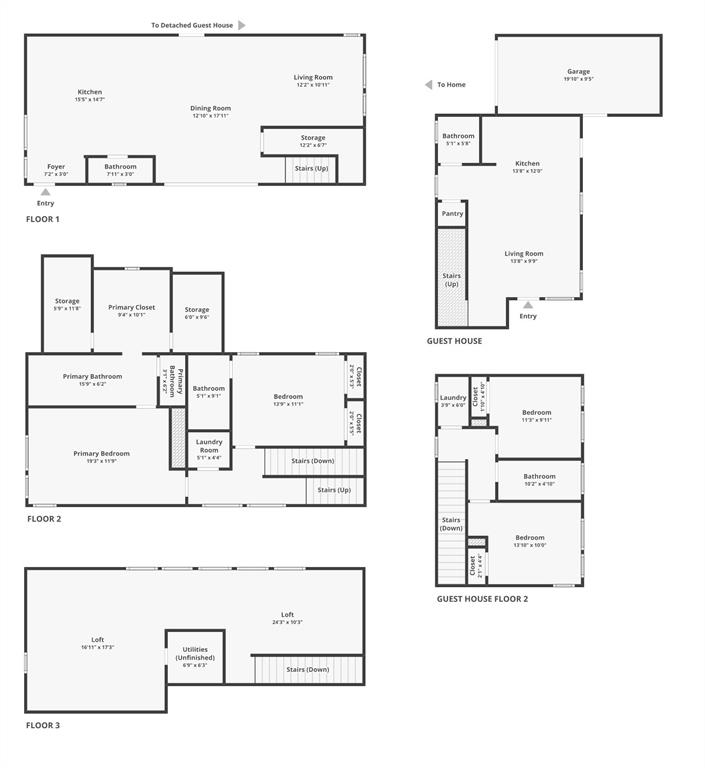Audio narrative 
Description
This brand-new contemporary construction home brings together the luxurious aura of modern design, energy efficiency and premium location. Boasting an impressive 2276 SF two-story layout on a .14 acre lot, this home consists of 2 spacious bedrooms and 2.5 well-equipped baths. The open floor plan seamlessly connects the living, dining, and chef's kitchen areas. This high-end kitchen is a cooking enthusiast's delight, adorned with luxe finishes, top-notch Forno Italian stainless-steel appliances, custom cabinets, and quartz countertops that add a touch of elegance. Experience the comfort of the sizeable primary suite that includes a walk-in closet and a spa-like en-suite bathroom, creating a serene space perfect for relaxation and rejuvenation. The secondary bedroom follows this design aura, providing ample space and comfort. Ascending to the third floor reveals a large bonus room, a versatile space that can easily be adapted to fit your personal needs - whether as a home office, a private gym, or a cozy media room. Added features include a one-car garage and an easy-to-maintain outdoor space. Notably, this home is energy-efficient, ensuring a sustainable and cost-effective lifestyle. Perfectly situated in Austin's Riverside neighborhood, in a prime location close miles of hike and bike trails on Town Lake a 5 minute walk, bike to Congress Ave in 10 minutes, close to Auditorium Shores etc. Fifteen minutes to ABIA, miles of hike and bike trails on Town Lake!
Interior
Exterior
Rooms
Lot information
View analytics
Total views

Down Payment Assistance
Mortgage
Subdivision Facts
-----------------------------------------------------------------------------

----------------------
Schools
School information is computer generated and may not be accurate or current. Buyer must independently verify and confirm enrollment. Please contact the school district to determine the schools to which this property is zoned.
Assigned schools
Nearby schools 
Noise factors

Listing broker
Source
Nearby similar homes for sale
Nearby similar homes for rent
Nearby recently sold homes
1712 Woodland Ave #1, Austin, TX 78741. View photos, map, tax, nearby homes for sale, home values, school info...









































