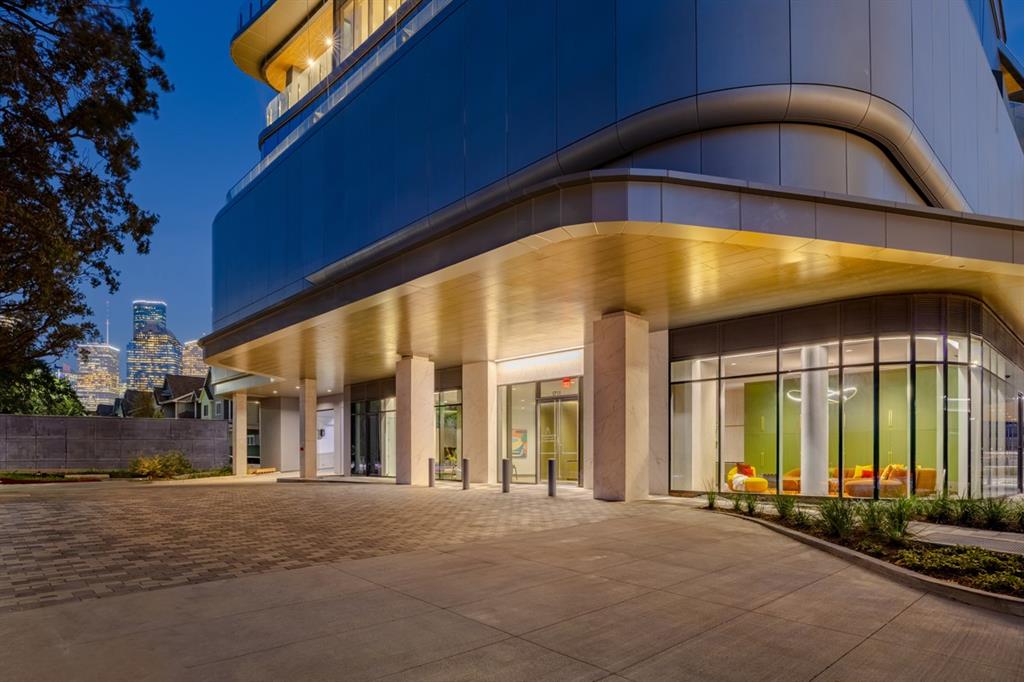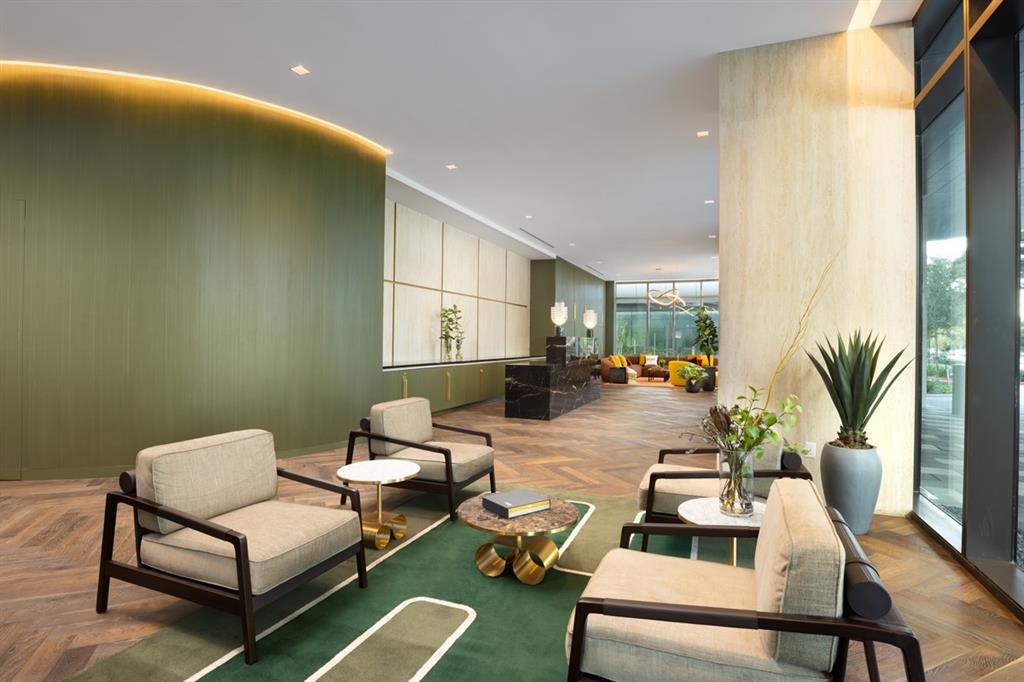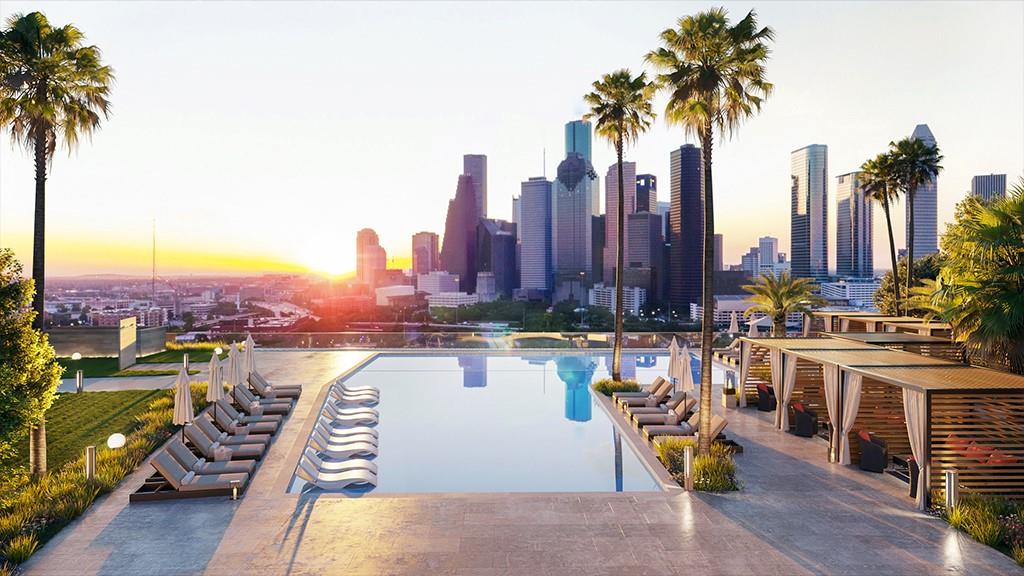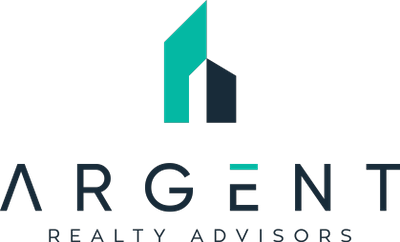Audio narrative 
Description
Living atop The Allen offers residents a unique opportunity to enjoy the best that Houston has to offer, all in one place. As a landmark mixed-use development, The Residences at The Allen sits above a Thompson hotel, giving residents among its 34 stories access to all the world-class amenities only a hotel can offer, including 24/7 room service, an elite spa, a scenic pool deck and cabanas with food & beverage service, plus conveniences exclusive to condo owners: a 24/7 concierge, private lounge, amenities deck and indoor pool. The Allen also features 4 onsite restaurants, upscale retail shopping, and a state-of-the-art gym. All of this is in the city’s most prestigious River Oaks zip code, only seconds from downtown’s finest entertainment while being surrounded by the lush green of one Houston’s greatest treasures, neighboring Buffalo Bayou Park.
Rooms
Interior
Exterior
Lot information
Financial
Additional information
*Disclaimer: Listing broker's offer of compensation is made only to participants of the MLS where the listing is filed.
View analytics
Total views

Estimated electricity cost

Mortgage
Subdivision Facts
-----------------------------------------------------------------------------

----------------------
Schools
School information is computer generated and may not be accurate or current. Buyer must independently verify and confirm enrollment. Please contact the school district to determine the schools to which this property is zoned.
Assigned schools
Nearby schools 
Noise factors

Listing broker
Source
Nearby similar homes for sale
Nearby similar homes for rent
Nearby recently sold homes
1711 Allen Pkwy #3303, Houston, TX 77019. View photos, map, tax, nearby homes for sale, home values, school info...










