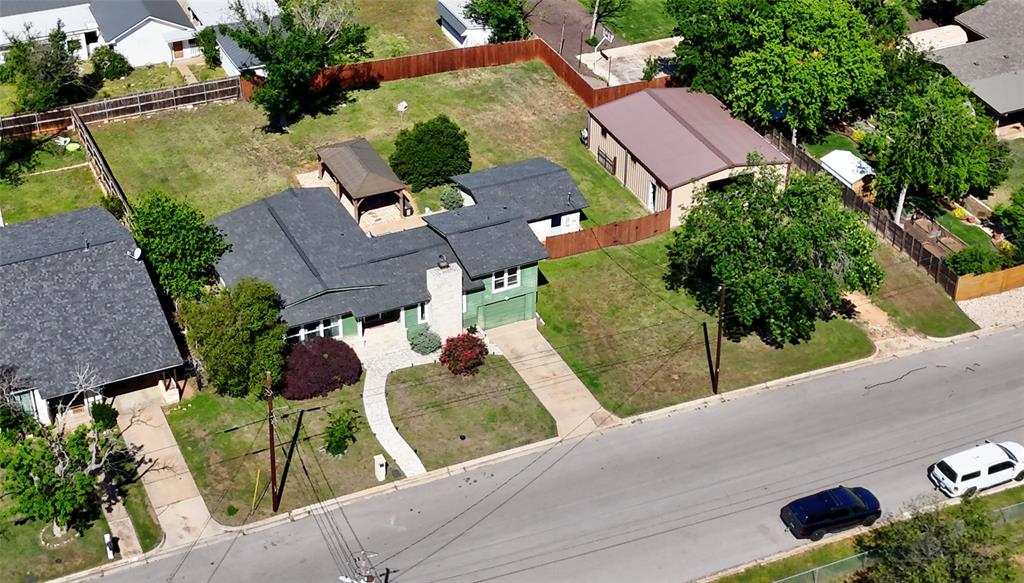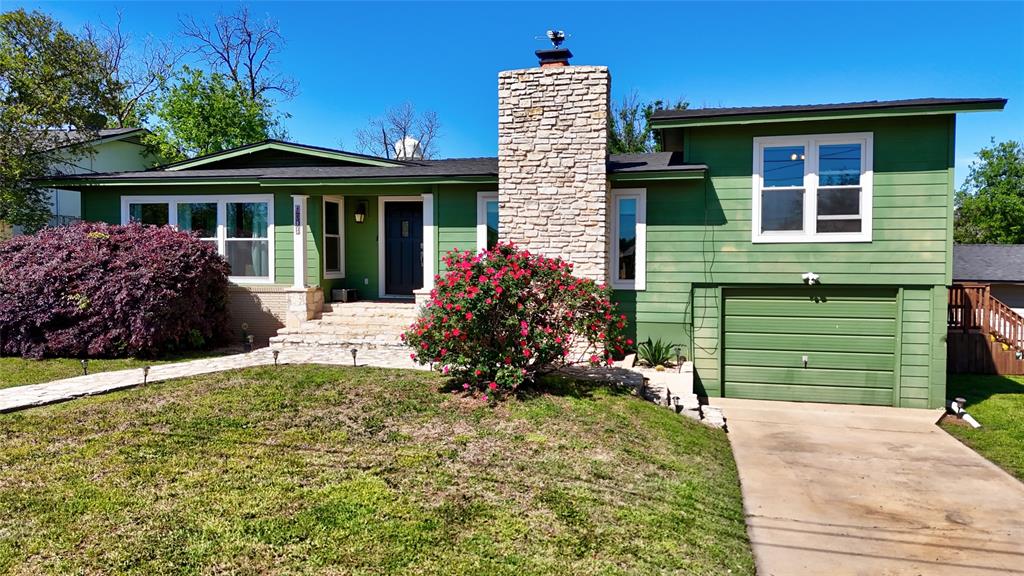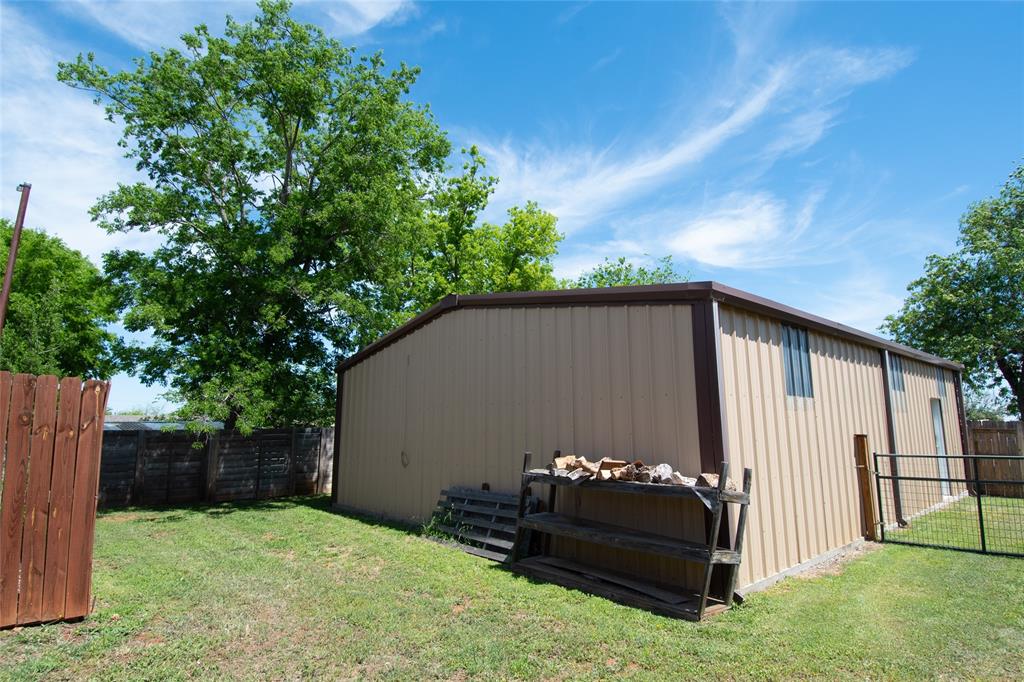Audio narrative 
Description
Updated classic home in the picturesque town of Llano, TX! 1709 Oatman Street features a beautiful 1,487 sq ft home, a 1,200 square foot insulated metal shop on slab and a 2 car detached garage. The home has been tastefully updated yet retains it's vintage charm with it's original hardwood floors, formal dining and antique touches. There's a large light filled living room as well as a bonus room with fireplace that could be used as an office, 2nd living space or hobby room. The kitchen features solid wood cabinets, built in wine rack and opens into the semi-formal dining room. There are two large bed rooms and a full bath down stairs. Up just a few steps you'll find the master bed room and bathroom with custom tile shower. Just out the back door is a fantastic outdoor entertaining space with cement patio, large gazebo and massive stone table. Just off the deck is a 2 car garage that functions as a great swing space: gym, office, workshop and more. The extra tall metal shop building has lights, electrical and a large roll up door for car, boats, travel trailers or an RV. There is also a single car attached garage for additional parking and storage. All this located on an extra large .44 acre lot. If you've been looking for a home with that special charm, this is it! Llano, TX. is a popular destination in the Texas Hill Country. Approx 90 mins NW of Austin, TX. Approx 40 N of Fredericksburg TX. 20 Minutes to numerous lakes and state parks.
Interior
Exterior
Rooms
Lot information
View analytics
Total views

Property tax

Cost/Sqft based on tax value
| ---------- | ---------- | ---------- | ---------- |
|---|---|---|---|
| ---------- | ---------- | ---------- | ---------- |
| ---------- | ---------- | ---------- | ---------- |
| ---------- | ---------- | ---------- | ---------- |
| ---------- | ---------- | ---------- | ---------- |
| ---------- | ---------- | ---------- | ---------- |
-------------
| ------------- | ------------- |
| ------------- | ------------- |
| -------------------------- | ------------- |
| -------------------------- | ------------- |
| ------------- | ------------- |
-------------
| ------------- | ------------- |
| ------------- | ------------- |
| ------------- | ------------- |
| ------------- | ------------- |
| ------------- | ------------- |
Down Payment Assistance
Mortgage
Subdivision Facts
-----------------------------------------------------------------------------

----------------------
Schools
School information is computer generated and may not be accurate or current. Buyer must independently verify and confirm enrollment. Please contact the school district to determine the schools to which this property is zoned.
Assigned schools
Nearby schools 
Source
Nearby similar homes for sale
Nearby similar homes for rent
Nearby recently sold homes
1709 Oatman St, Llano, TX 78643. View photos, map, tax, nearby homes for sale, home values, school info...
































