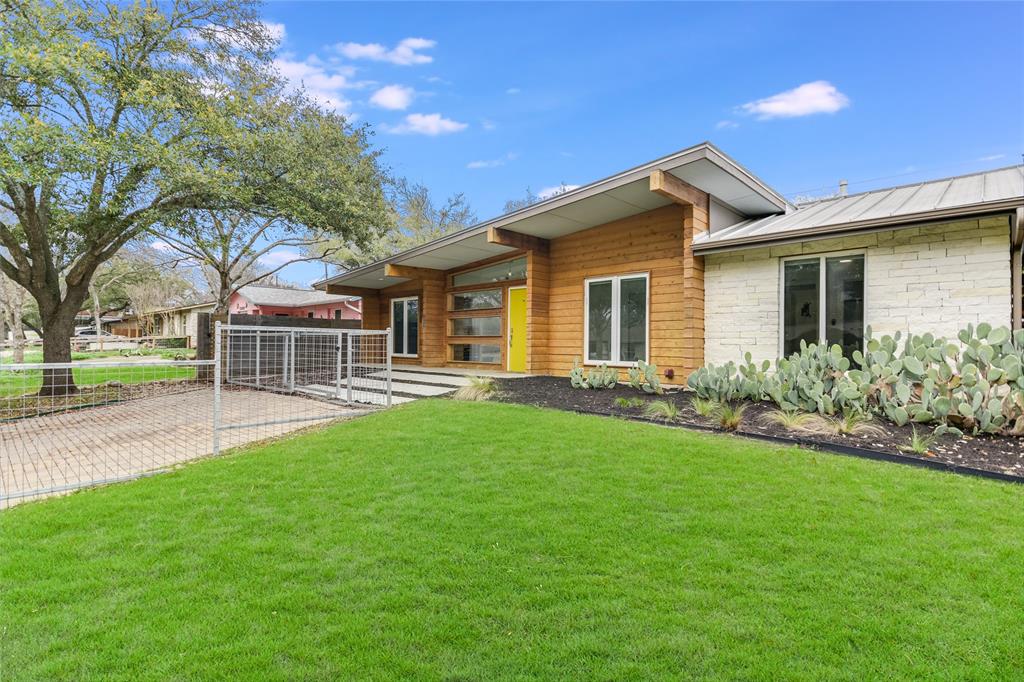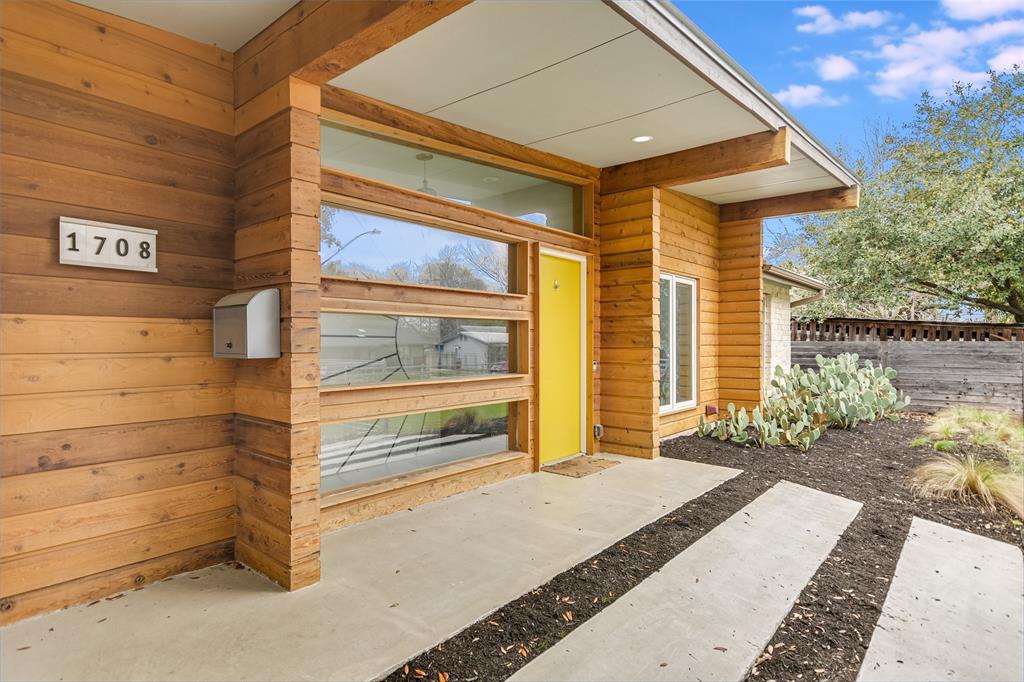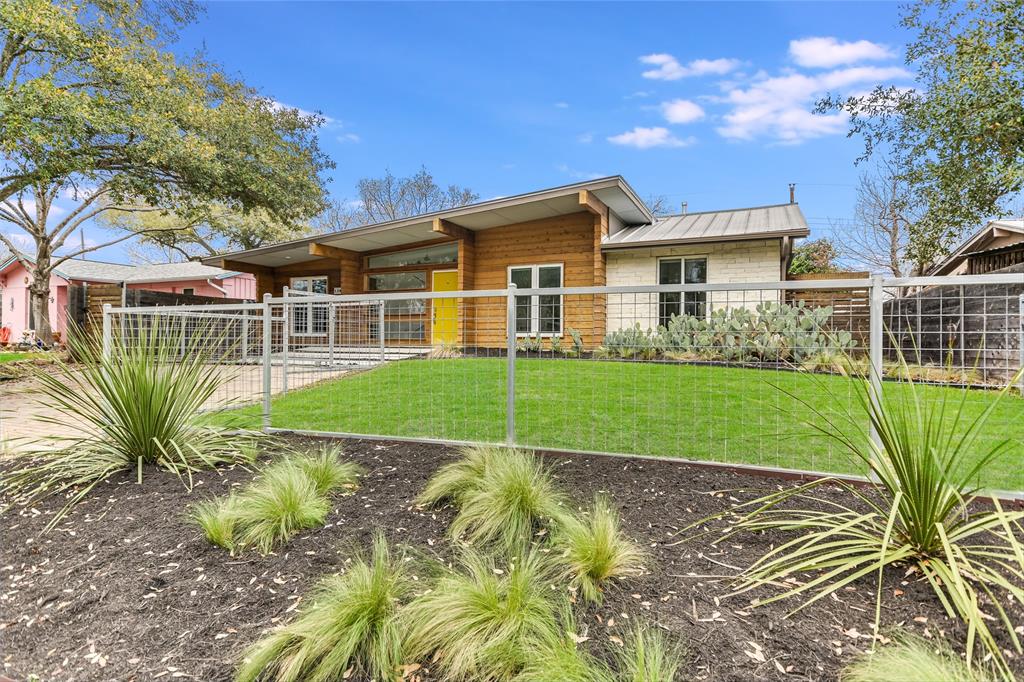Audio narrative 
Description
Welcome to 1708 Fair Oaks, an exquisite modern retreat nestled in Austin's vibrant 78745 zip code. This beautiful property showcases stunning architecture, providing the home with high ceilings, abundant natural light, and multiple living areas, creating a spacious and inviting ambiance. Upon entry, you'll be greeted by the bright and airy living spaces, accentuated by sunlight filtering through expansive windows. The open floor plan seamlessly integrates the living room, dining area, and kitchen, facilitating effortless flow and fostering a sense of connectivity throughout the home. The kitchen is a chef's dream, featuring state-of-the-art appliances, sleek cabinetry, a custom wet bar, and expansive countertops. Whether you're cooking up a culinary masterpiece or simply enjoying a quick meal, this kitchen is sure to impress. A distinguishing feature of this home is the presence of two primary suites, each accompanied by its own full private bathroom. One of these suites even offers its own outside access, presenting an ideal opportunity for short-term rental potential or private guest accommodation. Outside, a private yard and patio area provide the perfect backdrop for entertaining or relaxation. A large, custom shed offers storage options for bikes, hobbies, and toys. Situated within the highly regarded Sunset Valley Elementary School, 1708 Fair Oaks offers an unparalleled combination of convenience and educational excellence. Conveniently located just minutes from the vibrant South Congress district and downtown Austin, as well as nearby parks and recreational amenities, this home embodies the epitome of modern living in the heart of Austin.
Interior
Exterior
Rooms
Lot information
Additional information
*Disclaimer: Listing broker's offer of compensation is made only to participants of the MLS where the listing is filed.
View analytics
Total views

Property tax

Cost/Sqft based on tax value
| ---------- | ---------- | ---------- | ---------- |
|---|---|---|---|
| ---------- | ---------- | ---------- | ---------- |
| ---------- | ---------- | ---------- | ---------- |
| ---------- | ---------- | ---------- | ---------- |
| ---------- | ---------- | ---------- | ---------- |
| ---------- | ---------- | ---------- | ---------- |
-------------
| ------------- | ------------- |
| ------------- | ------------- |
| -------------------------- | ------------- |
| -------------------------- | ------------- |
| ------------- | ------------- |
-------------
| ------------- | ------------- |
| ------------- | ------------- |
| ------------- | ------------- |
| ------------- | ------------- |
| ------------- | ------------- |
Down Payment Assistance
Mortgage
Subdivision Facts
-----------------------------------------------------------------------------

----------------------
Schools
School information is computer generated and may not be accurate or current. Buyer must independently verify and confirm enrollment. Please contact the school district to determine the schools to which this property is zoned.
Assigned schools
Nearby schools 
Noise factors

Source
Nearby similar homes for sale
Nearby similar homes for rent
Nearby recently sold homes
1708 Fair Oaks Dr, Austin, TX 78745. View photos, map, tax, nearby homes for sale, home values, school info...































