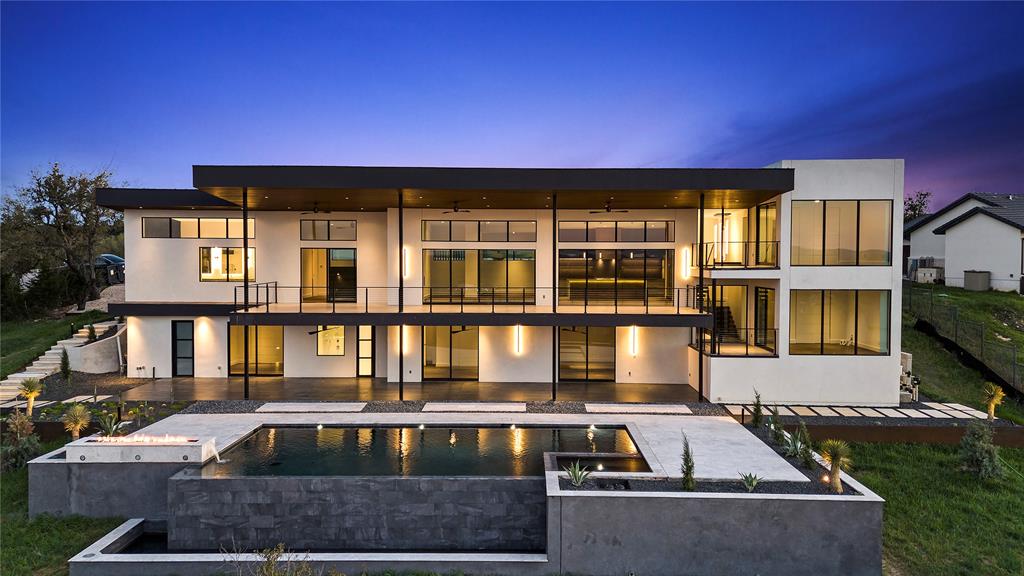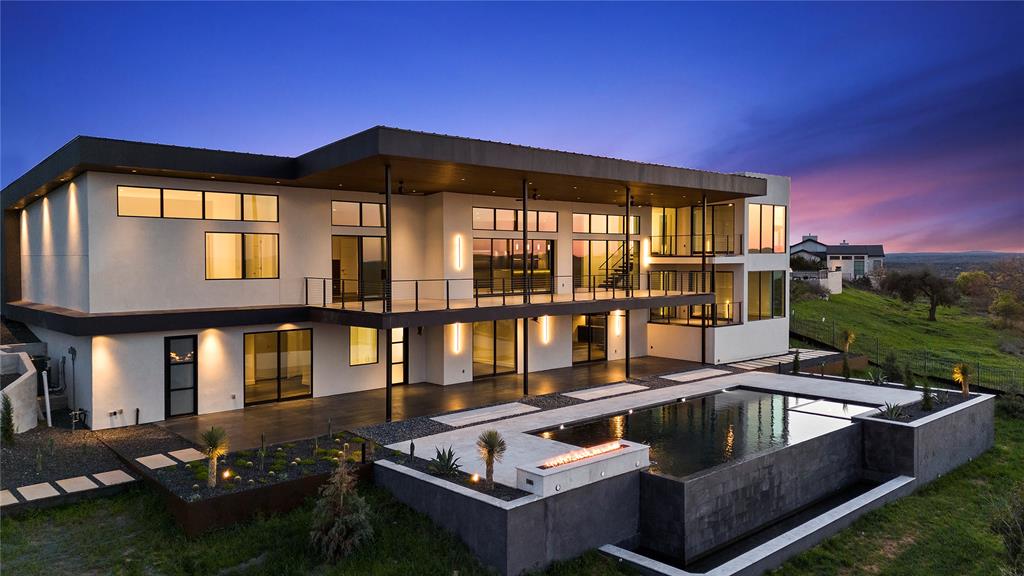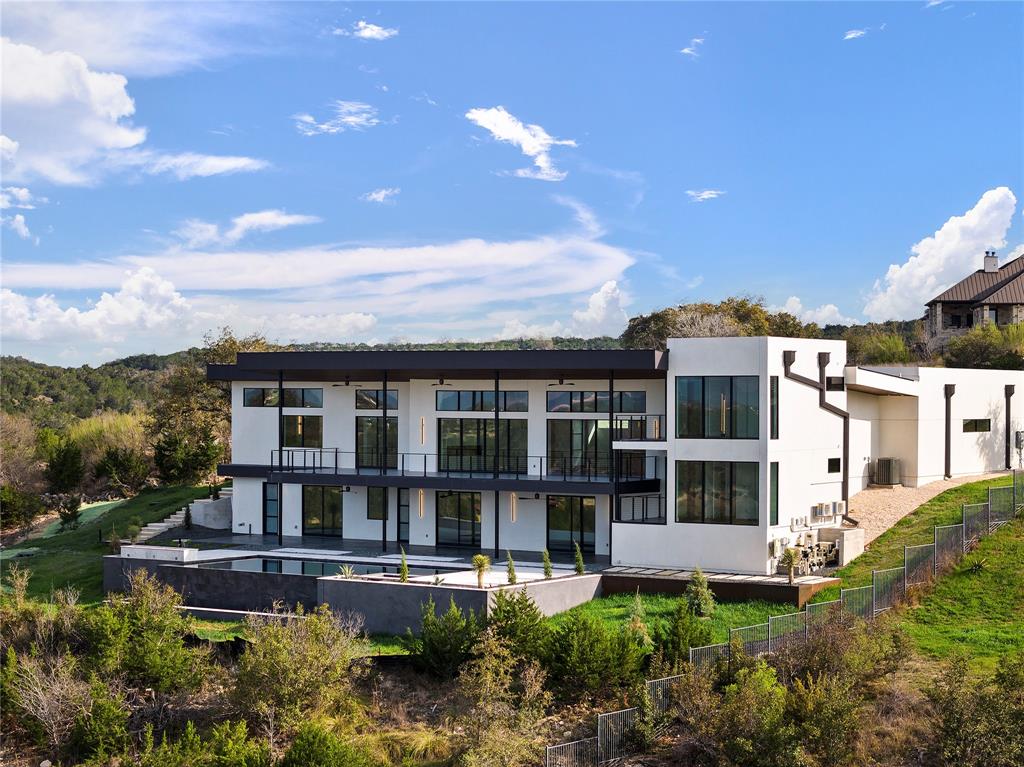Audio narrative 
Description
Discover the epitome of luxurious modern living at 1702 Moonlight Trace, where the glamor of Hollywood Hills seamlessly merges with the tranquility of Austin Hill Country. Crafted to perfection by Steve Zagorski Architects and constructed by Credence Custom Homes of Austin, this exceptional residence is a testament to innovative design, offering an unparalleled blend of style, function, and technology. Nestled on a sprawling 1.0-acre lot within the prestigious Tierra Vista gated community - recognized as the 2015 Development of the Year - this home boasts awe-inspiring panoramic views of the Pedernales River and the majestic Hill Country landscape. With 4,970 square feet of meticulously designed living space, including 5 bedrooms and 5 bathrooms, every detail exudes opulence and sophistication. Step inside to discover carefully curated upscale luxury finishes, state-of-the-art technology, and high-efficiency building materials and appliances throughout. The open floor plan flows effortlessly, offering generous living areas perfect for entertaining and daily relaxation. Four large covered patios with tongue and groove stained wood ceilings provide intimate outdoor spaces year-round, while the custom infinity-edge pool and spa offer the ultimate in relaxation and enjoyment. Retreat to the luxurious Primary Bedroom and Bath, where privacy and comfort await. The spacious walk-in closet features custom built-ins and an LG steam/dry cleaning unit, while the en-suite bathroom offers a spa-like experience with double vanities, a freestanding soaking tub, and an impressive oversized walk-in shower with frameless glass. Located in the sought-after community of Spicewood, with easy access to Hwy 71 and just minutes from The Galleria, restaurants, and exemplary Lake Travis ISD schools, this modern marvel presents an exceptional opportunity for discerning buyers. With construction concluded in February 2024, this property is turnkey and ready for immediate move-in.
Interior
Exterior
Rooms
Lot information
View analytics
Total views

Property tax

Cost/Sqft based on tax value
| ---------- | ---------- | ---------- | ---------- |
|---|---|---|---|
| ---------- | ---------- | ---------- | ---------- |
| ---------- | ---------- | ---------- | ---------- |
| ---------- | ---------- | ---------- | ---------- |
| ---------- | ---------- | ---------- | ---------- |
| ---------- | ---------- | ---------- | ---------- |
-------------
| ------------- | ------------- |
| ------------- | ------------- |
| -------------------------- | ------------- |
| -------------------------- | ------------- |
| ------------- | ------------- |
-------------
| ------------- | ------------- |
| ------------- | ------------- |
| ------------- | ------------- |
| ------------- | ------------- |
| ------------- | ------------- |
Mortgage
Subdivision Facts
-----------------------------------------------------------------------------

----------------------
Schools
School information is computer generated and may not be accurate or current. Buyer must independently verify and confirm enrollment. Please contact the school district to determine the schools to which this property is zoned.
Assigned schools
Nearby schools 
Source
Nearby similar homes for sale
Nearby similar homes for rent
Nearby recently sold homes
1702 Moonlight Trce, Spicewood, TX 78669. View photos, map, tax, nearby homes for sale, home values, school info...










































