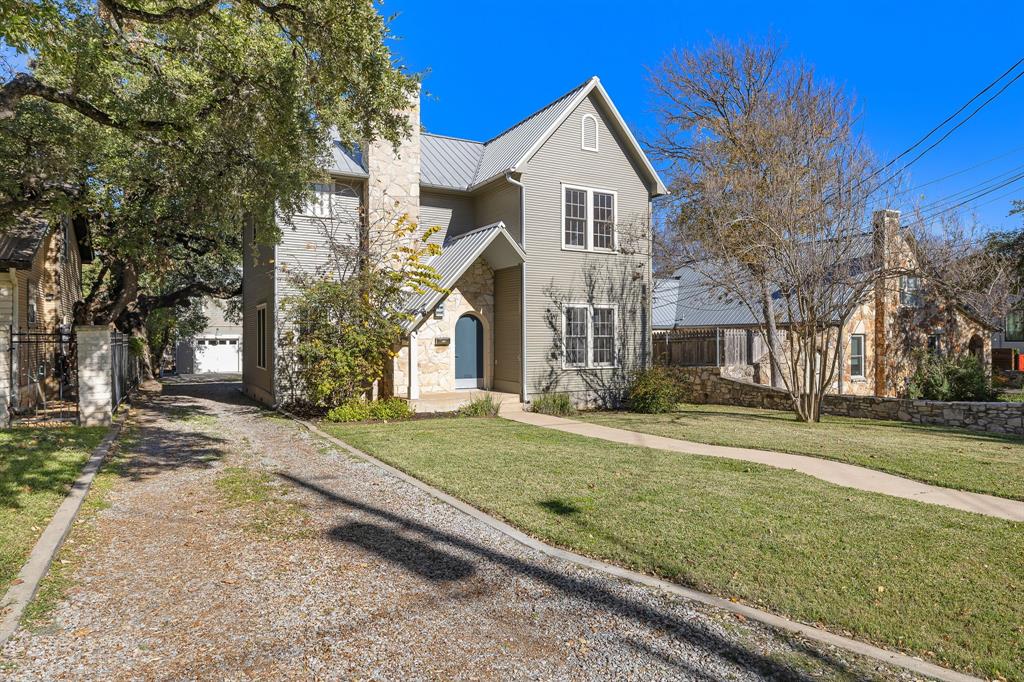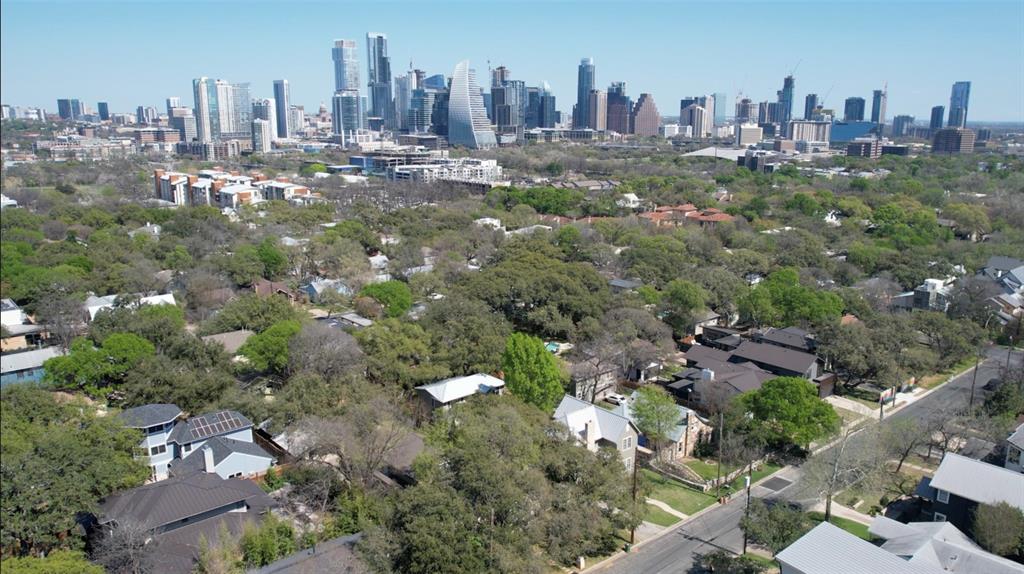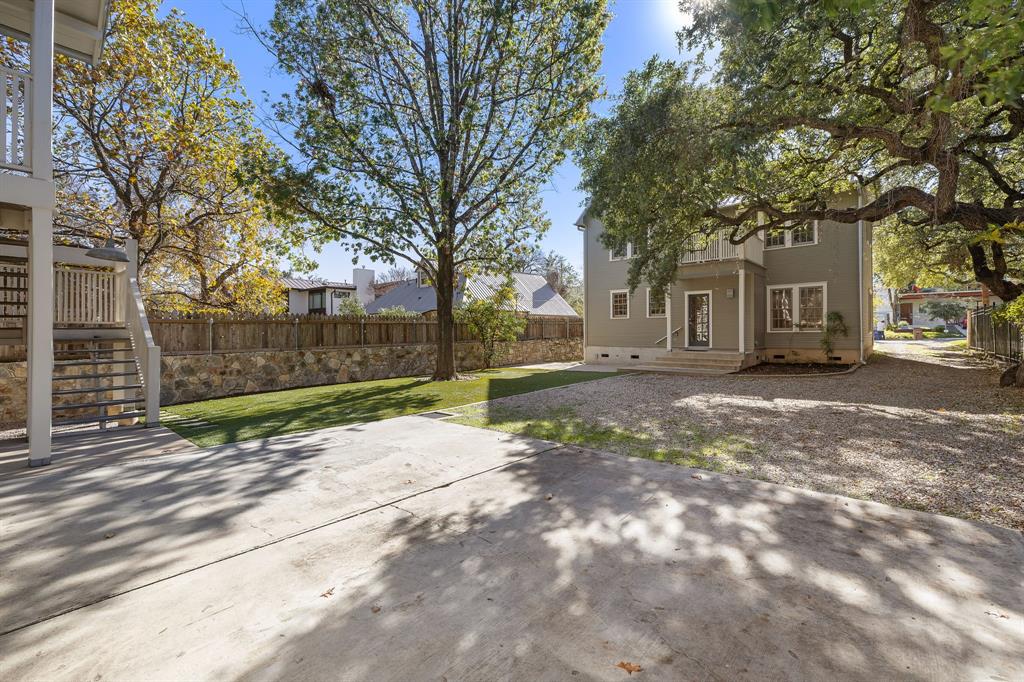Audio narrative 
Description
See new drone footage! This well maintained Zilker estate offers a 3 bedroom, 3 full bath main house with detached 2 car garage, studio and separate 2nd story 1 bedroom, 1 bath apartment making for endless possibilities! Built in 1939 on a large lot in a prime Zilker location, this property exudes old world quality and craftsmanship from the original hardwood floors and glass doorknobs to the arched entryway and stone, wood burning fireplace. Both the main house (approx 2000 sq ft) and 2 rear apartments (approx 1000 sq ft) include beautiful, solid wood cabinetry with thoughtful, custom touches. Primary bedroom and rear, 2nd floor apartment include balconies overlooking separate backyards with large, heritage oaks. Extras include fresh paint, recessed lighting, zoned HVAC, Nest thermostats, Trex decking and stairway, both grass and turf yards, in-ground sprinkler system, and a **$10K credit for new countertops!** Enjoy the quiet neighborhood street while still easily walkable to Zilker Park, Barton Springs Rd and pool, as well as all the entertainment off S. Lamar. 1700 Juliet is truly a special piece of Austin real estate and must be seen to fully appreciate this rare Zilker opportunity! Contact broker, Peach Reynolds, with any questions.
Interior
Exterior
Rooms
Lot information
View analytics
Total views

Property tax

Cost/Sqft based on tax value
| ---------- | ---------- | ---------- | ---------- |
|---|---|---|---|
| ---------- | ---------- | ---------- | ---------- |
| ---------- | ---------- | ---------- | ---------- |
| ---------- | ---------- | ---------- | ---------- |
| ---------- | ---------- | ---------- | ---------- |
| ---------- | ---------- | ---------- | ---------- |
-------------
| ------------- | ------------- |
| ------------- | ------------- |
| -------------------------- | ------------- |
| -------------------------- | ------------- |
| ------------- | ------------- |
-------------
| ------------- | ------------- |
| ------------- | ------------- |
| ------------- | ------------- |
| ------------- | ------------- |
| ------------- | ------------- |
Mortgage
Subdivision Facts
-----------------------------------------------------------------------------

----------------------
Schools
School information is computer generated and may not be accurate or current. Buyer must independently verify and confirm enrollment. Please contact the school district to determine the schools to which this property is zoned.
Assigned schools
Nearby schools 
Noise factors

Source
Nearby similar homes for sale
Nearby similar homes for rent
Nearby recently sold homes
1700 Juliet St, Austin, TX 78704. View photos, map, tax, nearby homes for sale, home values, school info...









































