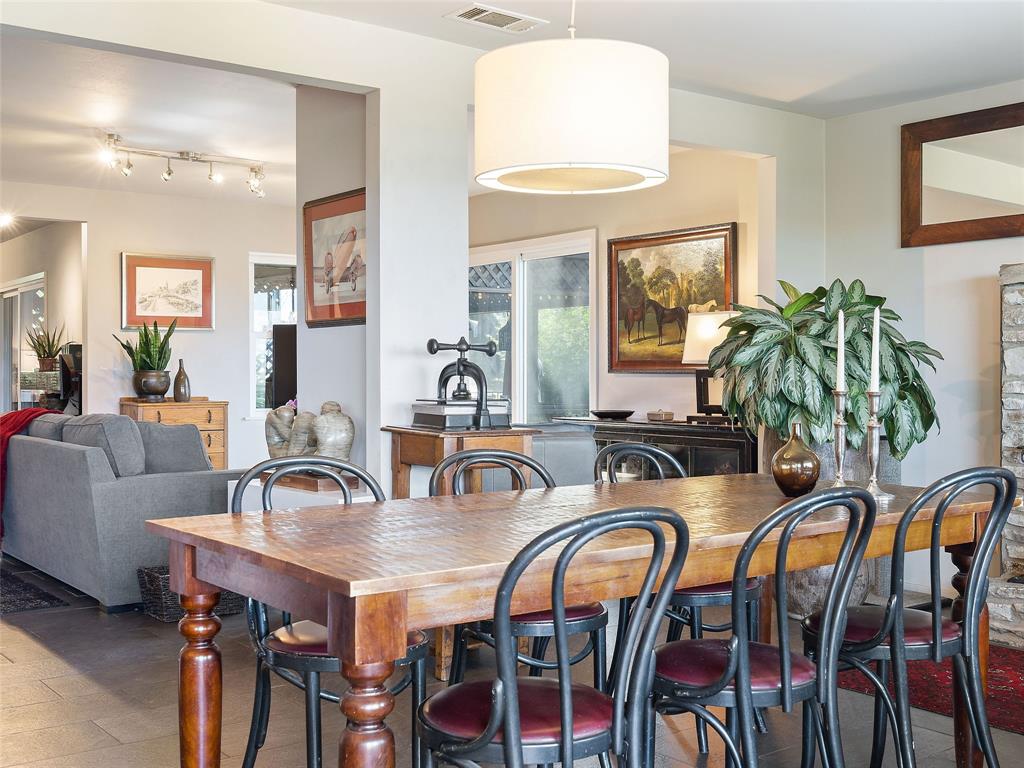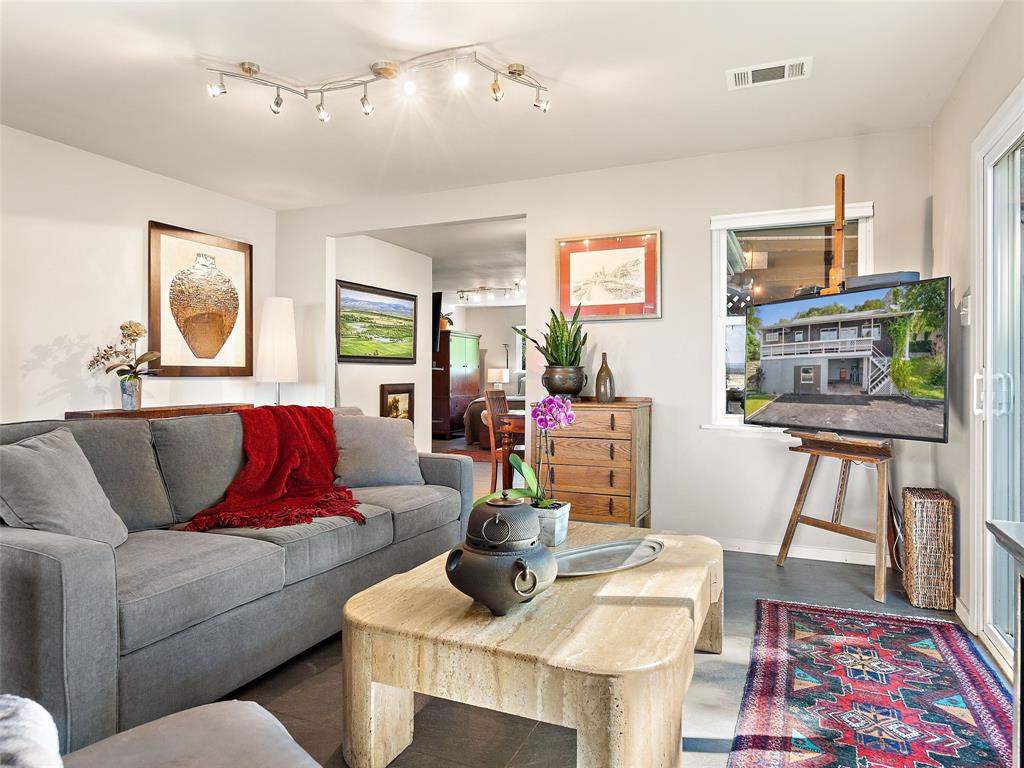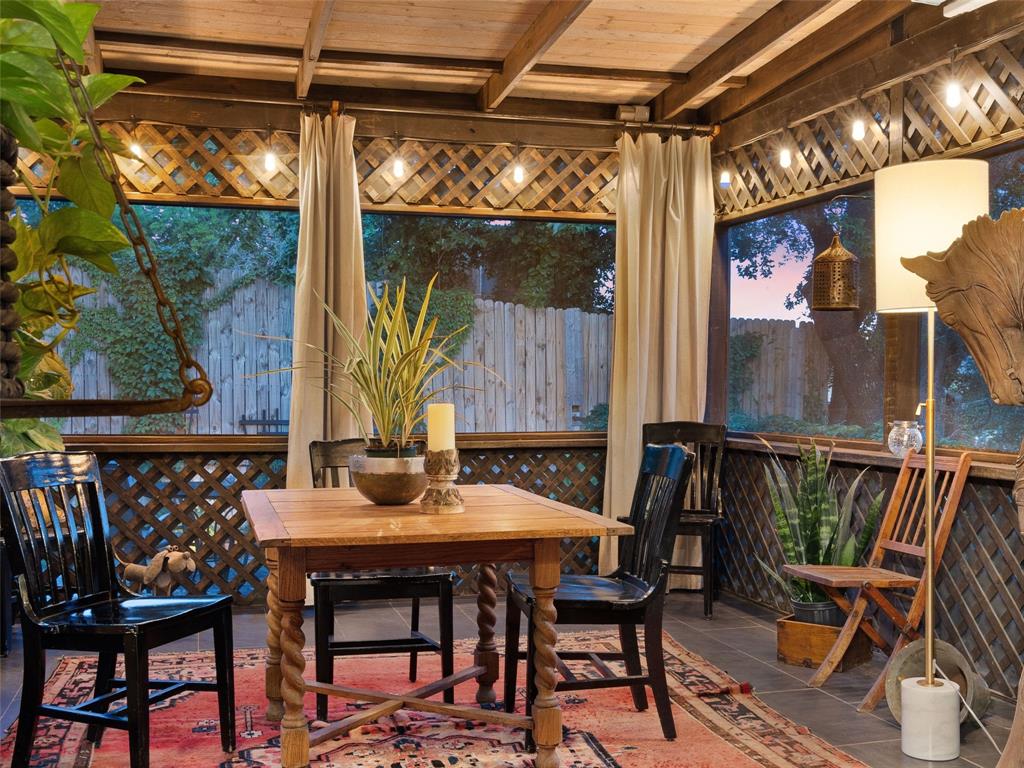Audio narrative 
Description
The Perfect Lake home Nestled above Lake Travis waters. A private retreat offering awe-inspiring views. Relax on the covered front patio and watch sailboats glide across the water. This picturesque half-acre property is large enough to build a second home with bigger lake views. Currently offering FLEX $15K INCENTIVES/ for COSING COST or INT RATE BUYDOWN or PRICE Inside, a perfect blend of modern materials and old-world charm welcomes you. A cozy wood-burning stone fireplace sets the tone, while large windows fill the open floor plan with natural light. Renovations have transformed this 1965 home, including a new roof, updated bathrooms, tile flooring, and new lighting. Imagine cooking in the European chef's kitchen while admiring the sunset over the lake. Dine indoors by the fireplace or on the front covered patio or enjoy the romantic screened-in patio. Retreat to the open living area with views of the private garden patio or cool off under the outdoor shower. The oversized master suite features an ensuite bath with double sinks and a walk-in shower, along with ample natural light. Enjoy the half-acre property with organic native landscapes and gardens. An attached studio space with a half bath serves as a personal studio or office. This peaceful haven offers solitude and creativity. Conveniently located near Lake Travis marinas, shopping, dining, and downtown Austin. Highly acclaimed Lake Travis ISD and The International School of Texas complete this exceptional package.
Interior
Exterior
Rooms
Lot information
Additional information
*Disclaimer: Listing broker's offer of compensation is made only to participants of the MLS where the listing is filed.
View analytics
Total views

Property tax

Cost/Sqft based on tax value
| ---------- | ---------- | ---------- | ---------- |
|---|---|---|---|
| ---------- | ---------- | ---------- | ---------- |
| ---------- | ---------- | ---------- | ---------- |
| ---------- | ---------- | ---------- | ---------- |
| ---------- | ---------- | ---------- | ---------- |
| ---------- | ---------- | ---------- | ---------- |
-------------
| ------------- | ------------- |
| ------------- | ------------- |
| -------------------------- | ------------- |
| -------------------------- | ------------- |
| ------------- | ------------- |
-------------
| ------------- | ------------- |
| ------------- | ------------- |
| ------------- | ------------- |
| ------------- | ------------- |
| ------------- | ------------- |
Down Payment Assistance
Mortgage
Subdivision Facts
-----------------------------------------------------------------------------

----------------------
Schools
School information is computer generated and may not be accurate or current. Buyer must independently verify and confirm enrollment. Please contact the school district to determine the schools to which this property is zoned.
Assigned schools
Nearby schools 
Noise factors

Listing broker
Source
Nearby similar homes for sale
Nearby similar homes for rent
Nearby recently sold homes
16912 S Ridge Ln, Austin, TX 78734. View photos, map, tax, nearby homes for sale, home values, school info...









































