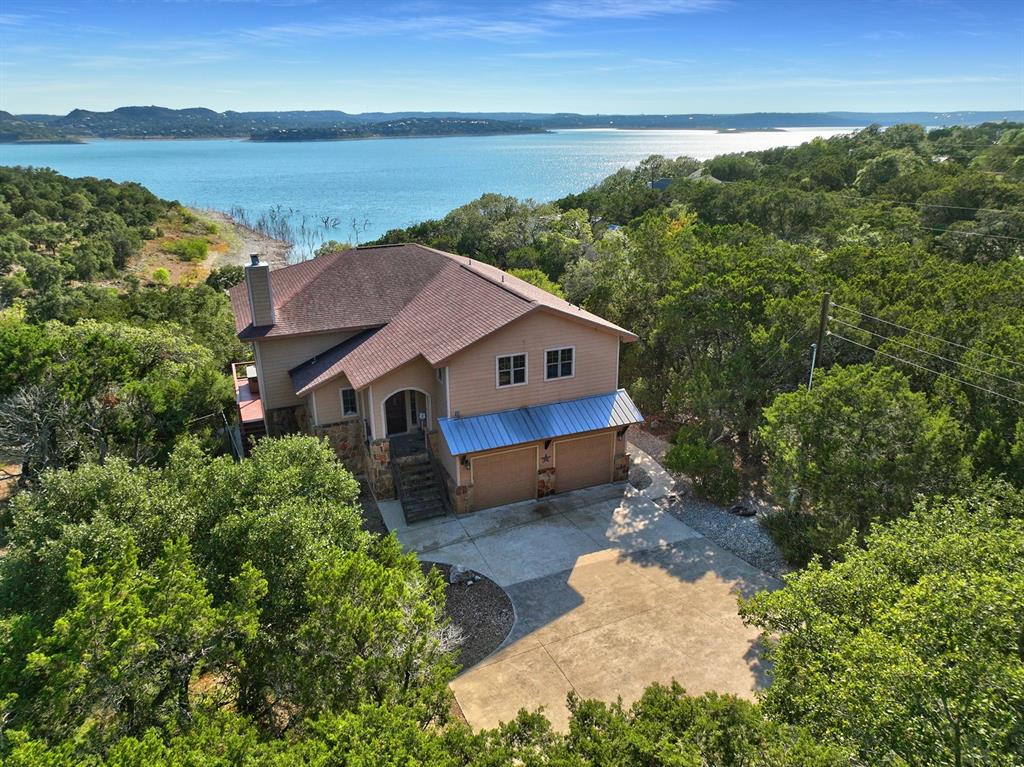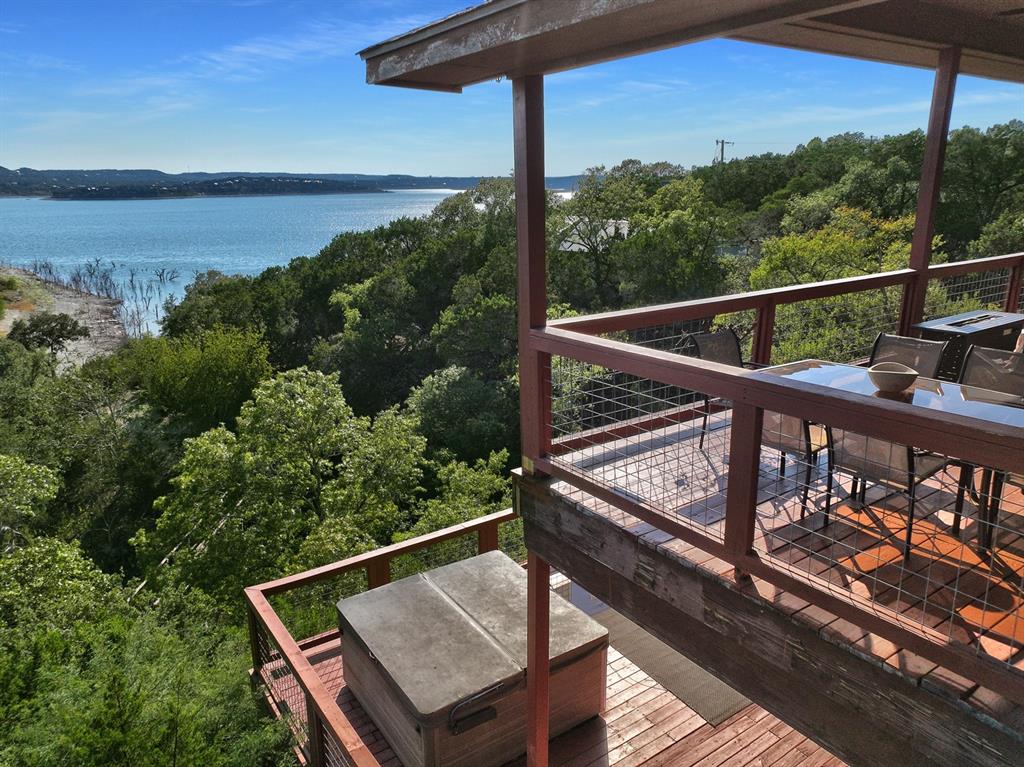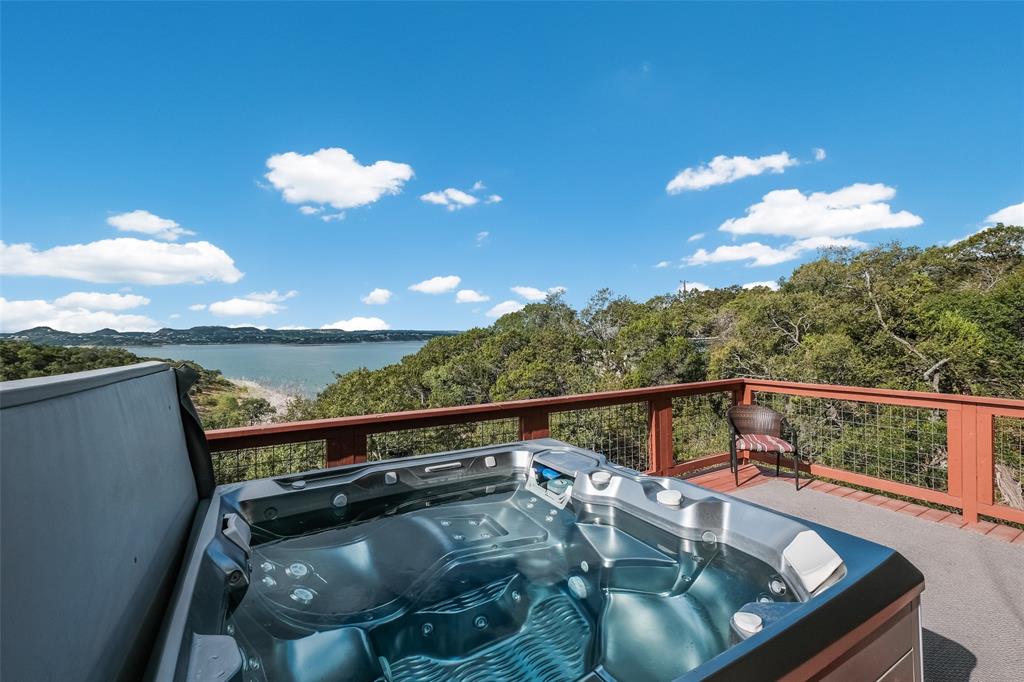Audio narrative 
Description
Canyon Lake Vistas: Your Lakeside Oasis of Unparalleled Views - Embrace Lakeside Living on this Stunning 1.06-Acre Retreat with Unmatched Canyon Lake Views. Step onto one of two expansive balconies and behold the breathtaking panorama unfolding before your eyes. Follow the inviting nature trail and cross a charming bridge that gracefully spans the terrain, leading you to the water's edge where you'll discover built-in benches and a stone fire pit, the perfect place to enjoy the lake views. Indoors, the lake vistas continue to captivate through an abundance of windows, welcoming copious natural light. The lower level boasts two secondary bedrooms accompanied by a family area that provides access to the covered deck. Moving upward, you'll encounter the living room, featuring a stone masonry wood-burning fireplace that anchors the space. From here, you can step onto the expansive balcony or seamlessly flow into the gourmet kitchen, a haven for culinary enthusiasts, equipped with ample counter space and seating for both formal and casual dining. The owner's suite, ideally located on the main level, is a retreat within a retreat. Wake up to sweeping views of Canyon Lake, a visual symphony that greets you as you step onto the private balcony. Experience the quintessential lakeside lifestyle at this Canyon Lake sanctuary, where you'll enjoy stunning views throughout and easy access to the shoreline, offering endless hours of aquatic enjoyment.
Interior
Exterior
Rooms
Lot information
View analytics
Total views

Property tax

Cost/Sqft based on tax value
| ---------- | ---------- | ---------- | ---------- |
|---|---|---|---|
| ---------- | ---------- | ---------- | ---------- |
| ---------- | ---------- | ---------- | ---------- |
| ---------- | ---------- | ---------- | ---------- |
| ---------- | ---------- | ---------- | ---------- |
| ---------- | ---------- | ---------- | ---------- |
-------------
| ------------- | ------------- |
| ------------- | ------------- |
| -------------------------- | ------------- |
| -------------------------- | ------------- |
| ------------- | ------------- |
-------------
| ------------- | ------------- |
| ------------- | ------------- |
| ------------- | ------------- |
| ------------- | ------------- |
| ------------- | ------------- |
Mortgage
Subdivision Facts
-----------------------------------------------------------------------------

----------------------
Schools
School information is computer generated and may not be accurate or current. Buyer must independently verify and confirm enrollment. Please contact the school district to determine the schools to which this property is zoned.
Assigned schools
Nearby schools 
Listing broker
Source
Nearby similar homes for sale
Nearby similar homes for rent
Nearby recently sold homes
169 Simon Rdg, Canyon Lake, TX 78133. View photos, map, tax, nearby homes for sale, home values, school info...





































