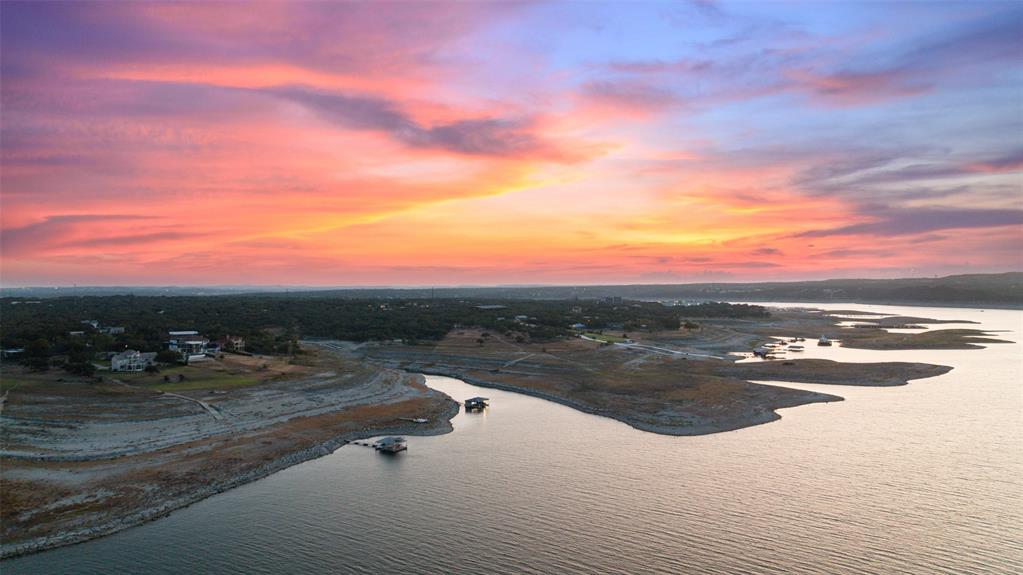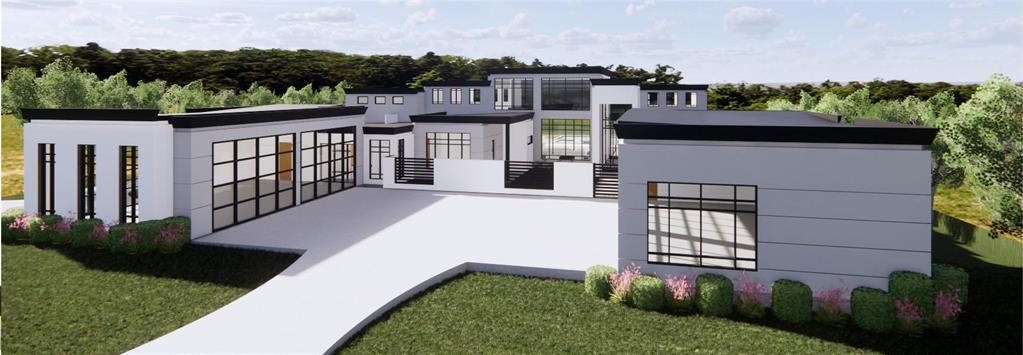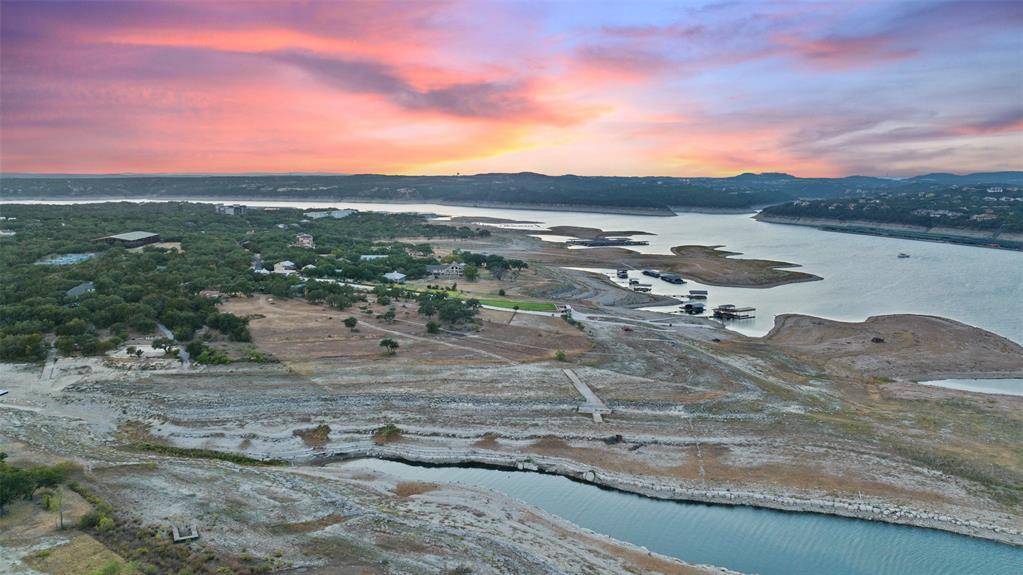Audio narrative 
Description
Exceptionally rare waterfront opportunity for a custom built dream home on 6+ acres on Lake Travis with ag exemption. The lot dimensions are 134 foot frontage, 948 foot right side, 618 feet of waterfront & 1,287 foot left side. This property is gated and comprised of two gently sloping lots with a circular drive, mature trees and its own boat ramp. The current buildings provide 1,710+/-sq.ft., 1 story, 2 bed, 2 bath, 1 living, 1 dining and a separate 3 car garage with workshop and half bath. Included are the plans for a custom home by Design Visions: 8,065+/-sq.ft., 2 story, 4 bed, 5.5 bath, 5 living, 1 dining, 8 car garage, wine room, game room, media room, gym, pool, spa, firepit, Summer kitchen, underground gun range, putting green and helicopter pad.10’ x 24’ boat dock at Lake Travis Marina conveys with the sale.
Interior
Exterior
Rooms
Lot information
Additional information
*Disclaimer: Listing broker's offer of compensation is made only to participants of the MLS where the listing is filed.
View analytics
Total views

Property tax

Cost/Sqft based on tax value
| ---------- | ---------- | ---------- | ---------- |
|---|---|---|---|
| ---------- | ---------- | ---------- | ---------- |
| ---------- | ---------- | ---------- | ---------- |
| ---------- | ---------- | ---------- | ---------- |
| ---------- | ---------- | ---------- | ---------- |
| ---------- | ---------- | ---------- | ---------- |
-------------
| ------------- | ------------- |
| ------------- | ------------- |
| -------------------------- | ------------- |
| -------------------------- | ------------- |
| ------------- | ------------- |
-------------
| ------------- | ------------- |
| ------------- | ------------- |
| ------------- | ------------- |
| ------------- | ------------- |
| ------------- | ------------- |
Mortgage
Subdivision Facts
-----------------------------------------------------------------------------

----------------------
Schools
School information is computer generated and may not be accurate or current. Buyer must independently verify and confirm enrollment. Please contact the school district to determine the schools to which this property is zoned.
Assigned schools
Nearby schools 
Source
Nearby similar homes for sale
Nearby similar homes for rent
Nearby recently sold homes
16664 Forest Way, Austin, TX 78734. View photos, map, tax, nearby homes for sale, home values, school info...











































