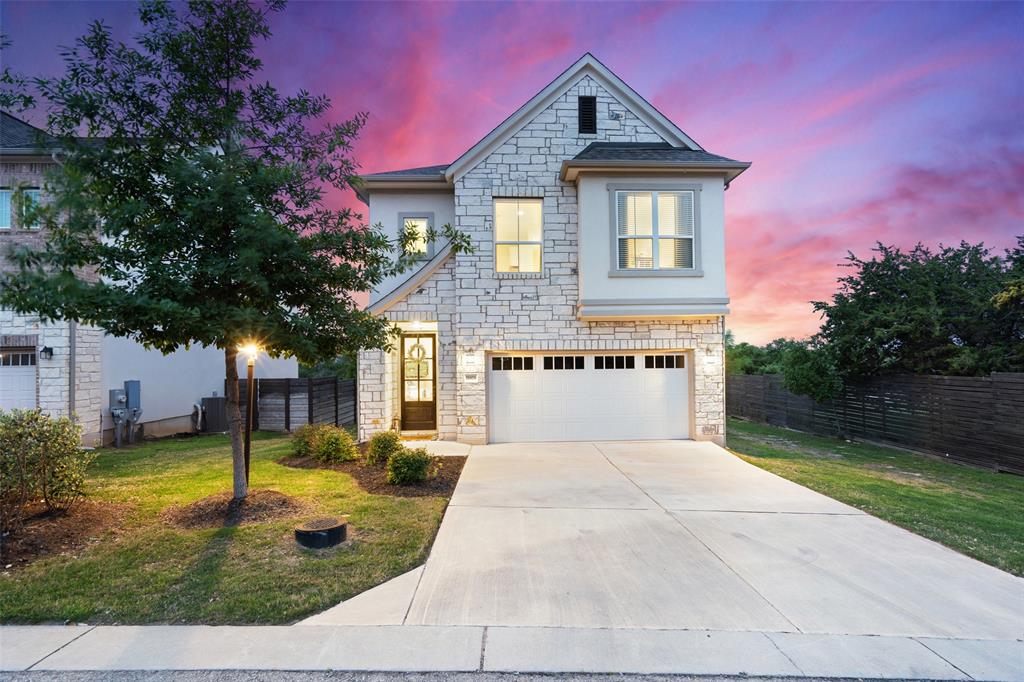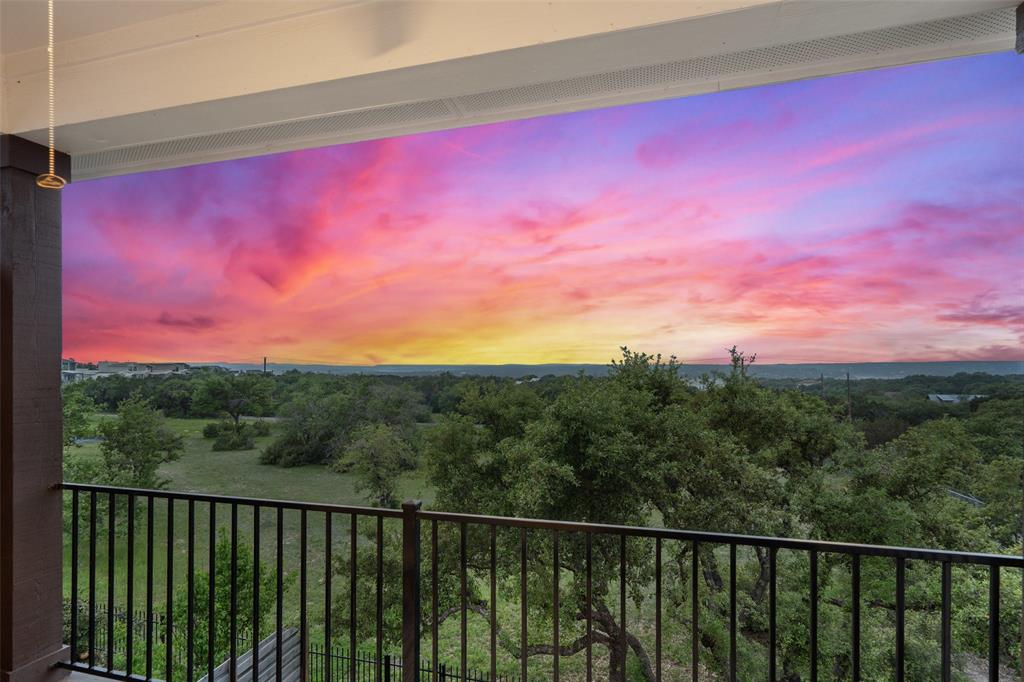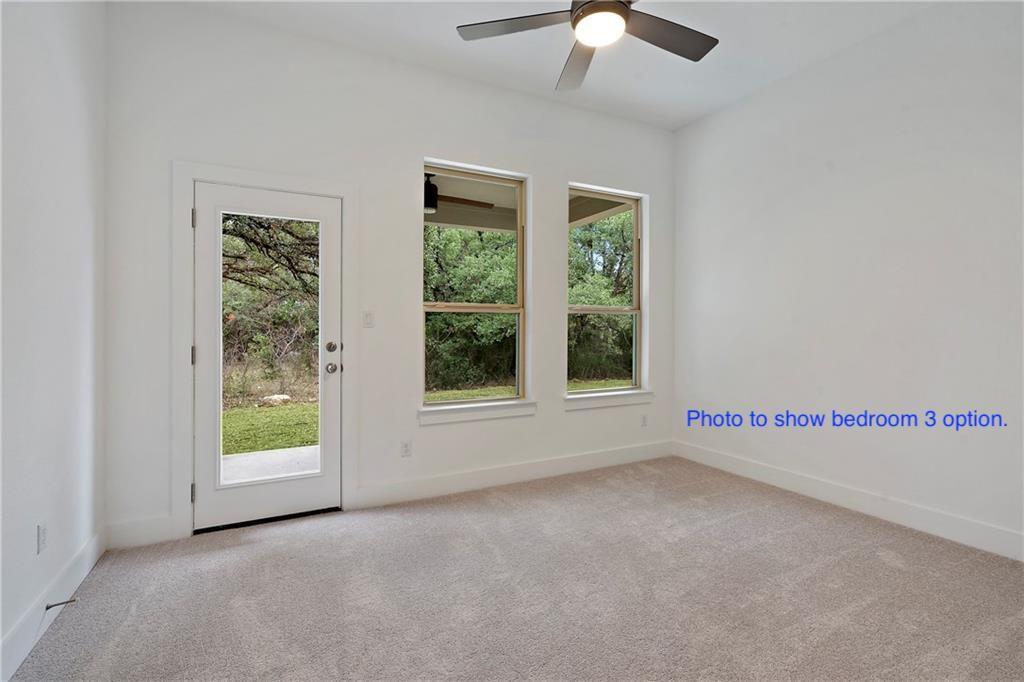Audio narrative 
Description
Welcome to your dream lakeside retreat! Nestled in a gated enclave of just 38 homes total, this stunning property offers unparalleled privacy and lake views. Imagine waking up every morning to the sight of shimmering waters right from the comfort of your bed, with only one neighbor nearby. Designed for the lock-and-leave lifestyle, this home provides the perfect balance of serenity and convenience. Located close to marinas and golf courses, you'll have easy access to recreational activities while enjoying the tranquility of your lakeside oasis. Step inside to discover beautiful finishes throughout, including wood-looking tile floors that add warmth and elegance to the space. The chevron backsplash and white cabinets in the kitchen create a modern and inviting atmosphere, perfect for entertaining guests or simply enjoying quiet evenings at home. Large sliding glass doors flood the interior with natural light, creating a seamless connection between indoor and outdoor living spaces. Whether you're lounging in the living room or preparing a meal in the kitchen, you'll always feel connected to the stunning surroundings. One of the most enticing features of this property is its remarkably low taxes, making it not only a luxurious retreat but also a smart investment opportunity. The HOA maintains the front yard landscaping so you're only responsible for the back. The owner recently installed privacy slats on both balconies in the back so the home is private from all sides. Don't miss your chance to experience the ultimate in lakeside living. Schedule a showing today and make this extraordinary home yours!
Interior
Exterior
Rooms
Lot information
Additional information
*Disclaimer: Listing broker's offer of compensation is made only to participants of the MLS where the listing is filed.
Financial
View analytics
Total views

Property tax

Cost/Sqft based on tax value
| ---------- | ---------- | ---------- | ---------- |
|---|---|---|---|
| ---------- | ---------- | ---------- | ---------- |
| ---------- | ---------- | ---------- | ---------- |
| ---------- | ---------- | ---------- | ---------- |
| ---------- | ---------- | ---------- | ---------- |
| ---------- | ---------- | ---------- | ---------- |
-------------
| ------------- | ------------- |
| ------------- | ------------- |
| -------------------------- | ------------- |
| -------------------------- | ------------- |
| ------------- | ------------- |
-------------
| ------------- | ------------- |
| ------------- | ------------- |
| ------------- | ------------- |
| ------------- | ------------- |
| ------------- | ------------- |
Down Payment Assistance
Mortgage
Subdivision Facts
-----------------------------------------------------------------------------

----------------------
Schools
School information is computer generated and may not be accurate or current. Buyer must independently verify and confirm enrollment. Please contact the school district to determine the schools to which this property is zoned.
Assigned schools
Nearby schools 
Noise factors

Source
Nearby similar homes for sale
Nearby similar homes for rent
Nearby recently sold homes
16604 Sydney Carol Ln, Austin, TX 78734. View photos, map, tax, nearby homes for sale, home values, school info...










































