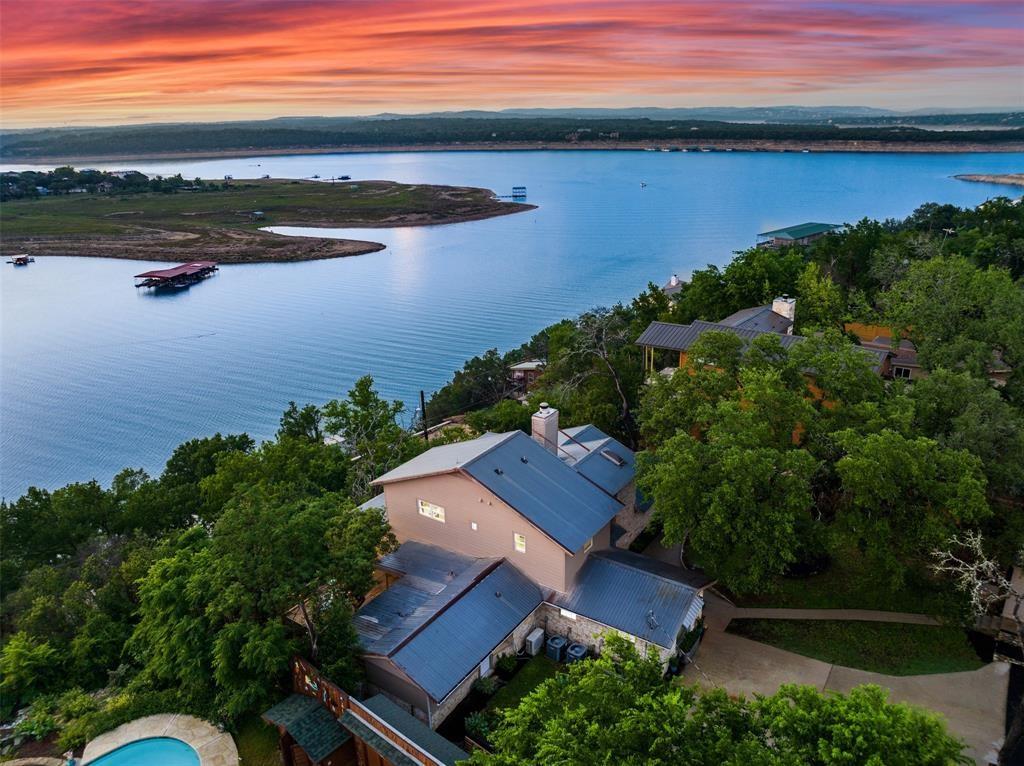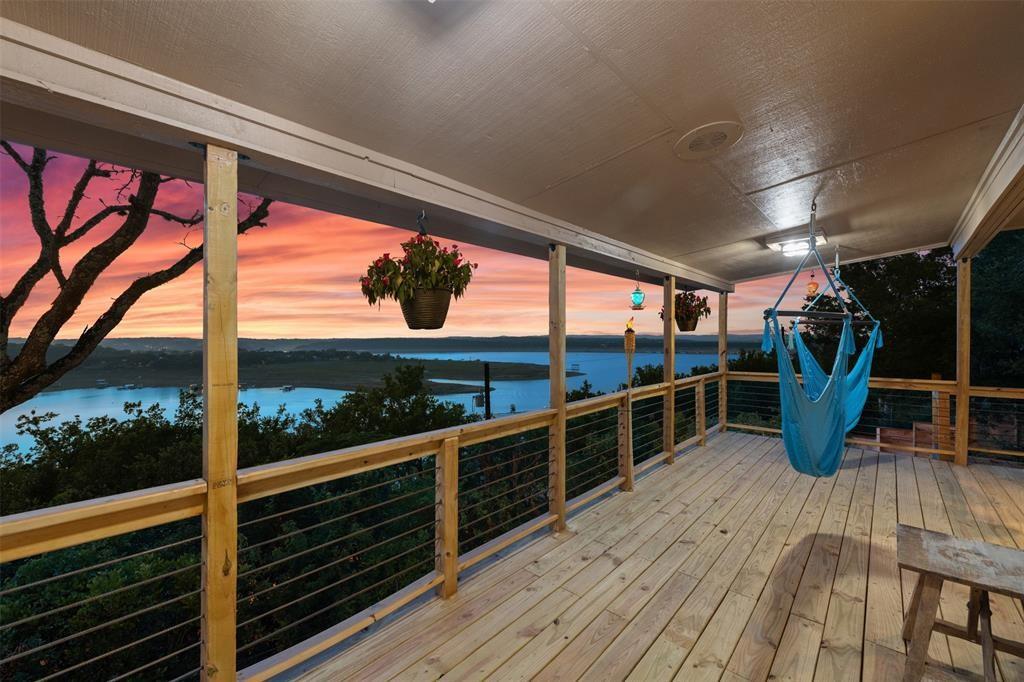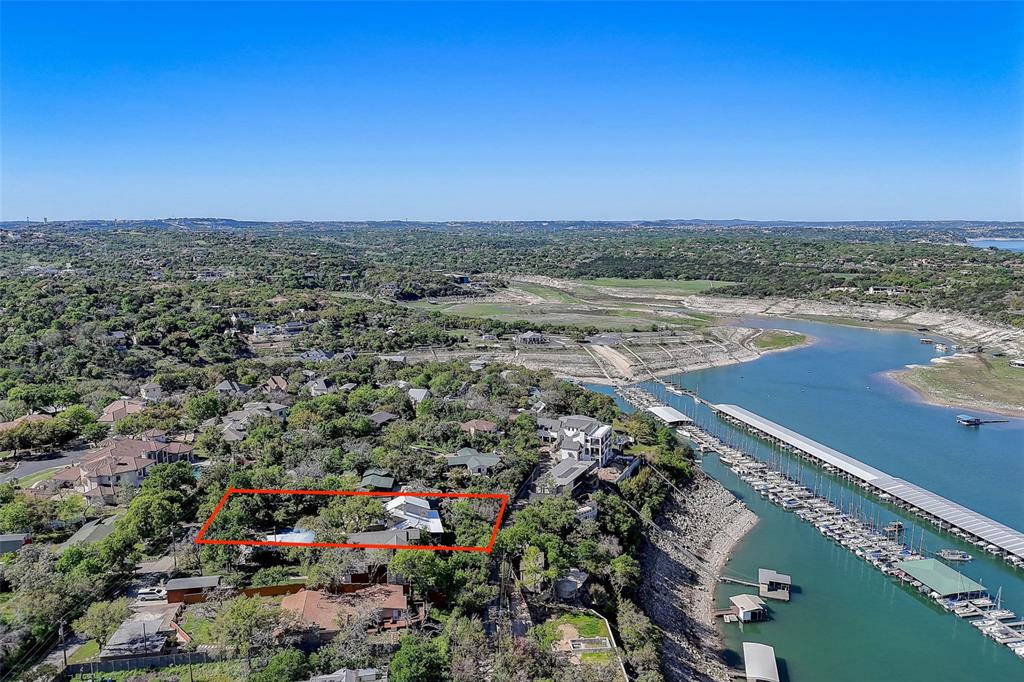Audio narrative 
Description
Experience the ultimate lake lifestyle in this beautifully updated two-story home overlooking Lake Travis! With over $300K in custom upgrades, this property sits on one of the largest lots in the sought-after Buffalo Gap lakefront community. Step outside onto the expansive decks that stretch the entire length of the home, offering you unparalleled sunset views. A gated entry leads down a long driveway to a detached 4-car garage with RV hookup and separate boat parking, while the fenced-in front yard showcases lush gardens and mature trees. Renovated in 2022, enjoy modern elegance with updated tile plank flooring, a remodeled gourmet kitchen, and luxurious spa-like bathrooms. The inviting family room features soaring beamed ceilings and a striking fireplace nestled within a stone hearth, with sweeping lake views from the windows lining the entire backside of the home. The gourmet chef’s kitchen is equipped with high-end stainless steel appliances and a top-of-the-line gas range. Two primary suites—one on each level—each features updated luxury ensuite bathrooms. Additional upgrades include a brand-new multi-level deck (rebuilt in 2023), new AC (2024), entire house siding (2023), and repaved driveway (2023). The 20x13 office/bonus room includes a MRCOOL 24K BTU Mini-Split Heat Pump. Custom cabinets adorn the kitchen, bathrooms, and laundry rooms. Step outside onto the back porch with a built-in hot tub and soak up the breathtaking panoramic views of the lake and hill country. Don't miss this rare gem, offering access to a private lakeside park with shaded picnic and grilling areas, and zoned for the acclaimed Lake Travis ISD. Conveniently located just off FM 620, this home is only minutes away from restaurants, entertainment, and the Hill Country Galleria.
Rooms
Interior
Exterior
Lot information
Additional information
*Disclaimer: Listing broker's offer of compensation is made only to participants of the MLS where the listing is filed.
View analytics
Total views

Property tax

Cost/Sqft based on tax value
| ---------- | ---------- | ---------- | ---------- |
|---|---|---|---|
| ---------- | ---------- | ---------- | ---------- |
| ---------- | ---------- | ---------- | ---------- |
| ---------- | ---------- | ---------- | ---------- |
| ---------- | ---------- | ---------- | ---------- |
| ---------- | ---------- | ---------- | ---------- |
-------------
| ------------- | ------------- |
| ------------- | ------------- |
| -------------------------- | ------------- |
| -------------------------- | ------------- |
| ------------- | ------------- |
-------------
| ------------- | ------------- |
| ------------- | ------------- |
| ------------- | ------------- |
| ------------- | ------------- |
| ------------- | ------------- |
Mortgage
Subdivision Facts
-----------------------------------------------------------------------------

----------------------
Schools
School information is computer generated and may not be accurate or current. Buyer must independently verify and confirm enrollment. Please contact the school district to determine the schools to which this property is zoned.
Assigned schools
Nearby schools 
Noise factors

Listing broker
Source
Nearby similar homes for sale
Nearby similar homes for rent
Nearby recently sold homes
16443 Lake Loop, Austin, TX 78734. View photos, map, tax, nearby homes for sale, home values, school info...










































