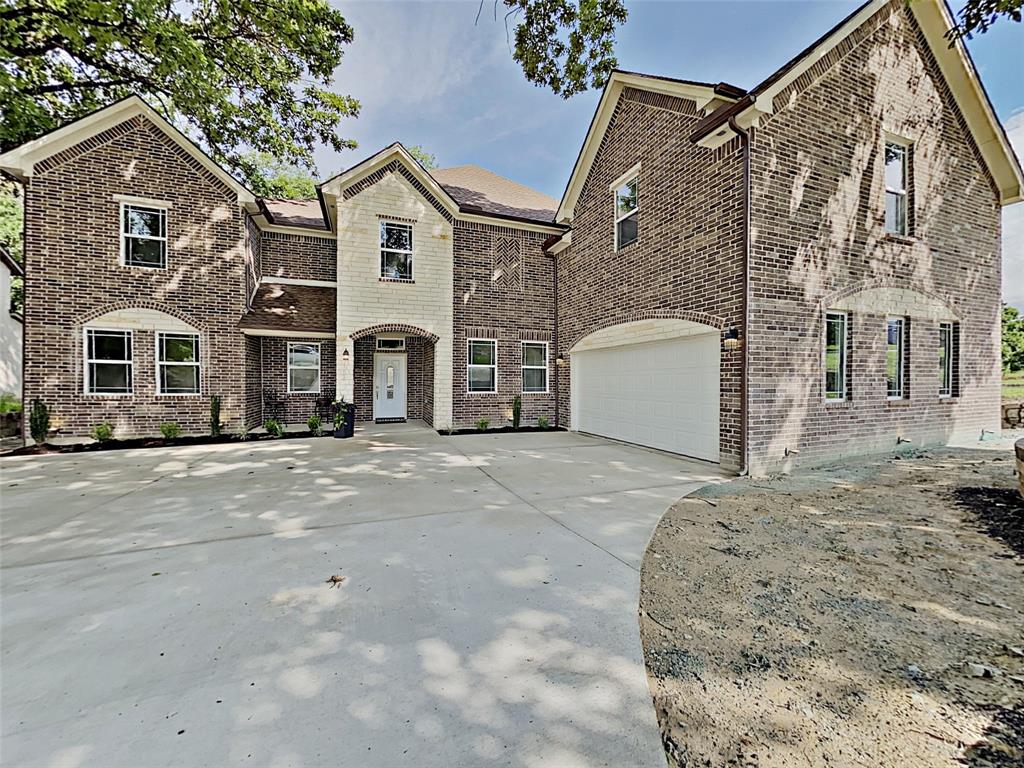Description
Welcome to this wonderful new build nestled on .529 acres within city limits. Offers a flexible floor plan for multigenerational living. Plenty of space for outdoor kitchen, pool, workshop. Completely energy efficient with an open white kitchen, granite countertops and luxury vinyl wood plank throughout, LED recessed lighting with dimmers, fans in all bedrooms, tankless water heater, usb outlets, wired for cable, internet and much more! Rooms are endless in this 3868 sq. ft. home; master with sitting area, mother in law suite with full bath, jack and jill rooms, office, and 2 bonus rooms that can be used as receiving room, study, den, or spacious mudroom. Schedule today! 3D tour available and virtually staged.
Rooms
Interior
Exterior
Additional information
*Disclaimer: Listing broker's offer of compensation is made only to participants of the MLS where the listing is filed.
Financial
View analytics
Total views

Mortgage
Subdivision Facts
-----------------------------------------------------------------------------

----------------------
Schools
School information is computer generated and may not be accurate or current. Buyer must independently verify and confirm enrollment. Please contact the school district to determine the schools to which this property is zoned.
Assigned schools
Nearby schools 
Listing broker
Source
Selling Agent and Brokerage
Nearby similar homes for sale
Nearby similar homes for rent
Nearby recently sold homes
1641 Carriage Creek Dr, Desoto, TX 75115. View photos, map, tax, nearby homes for sale, home values, school info...
View all homes on Carriage Creek





