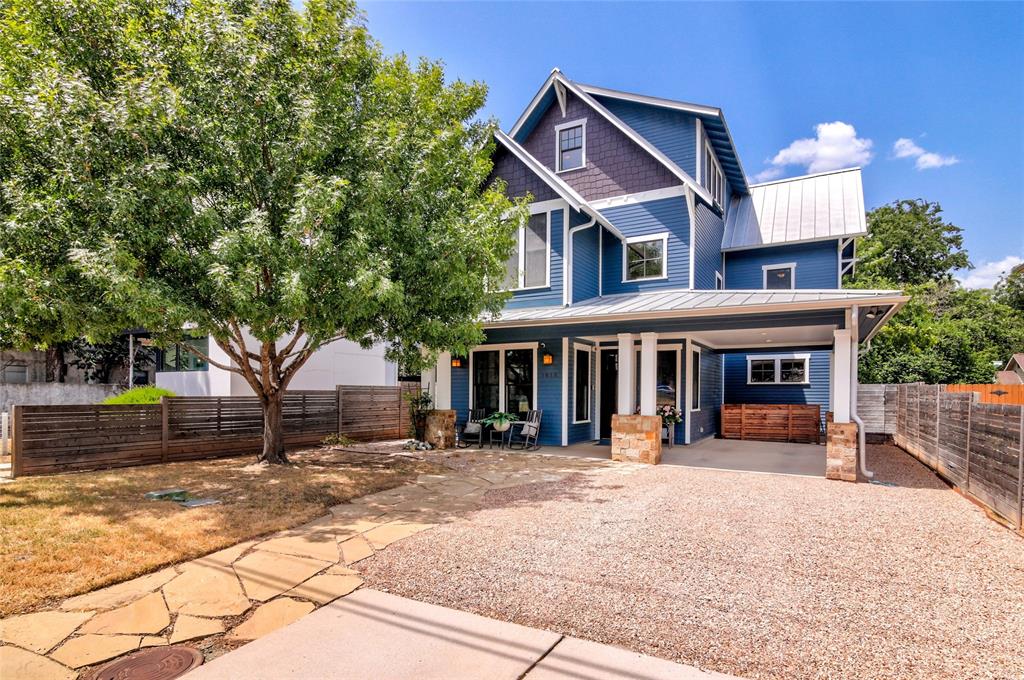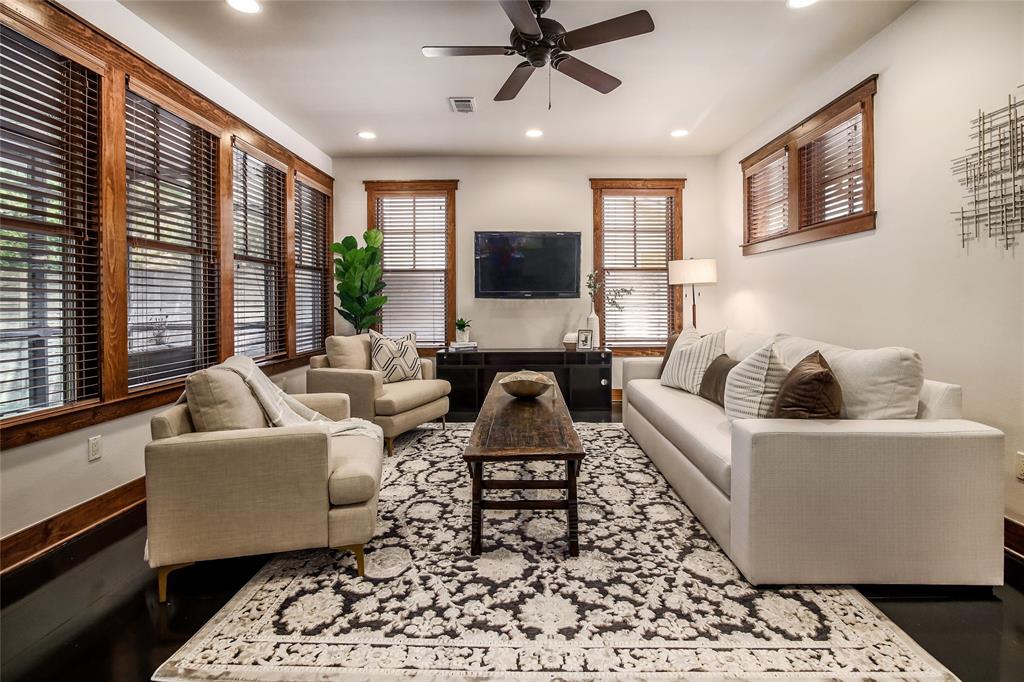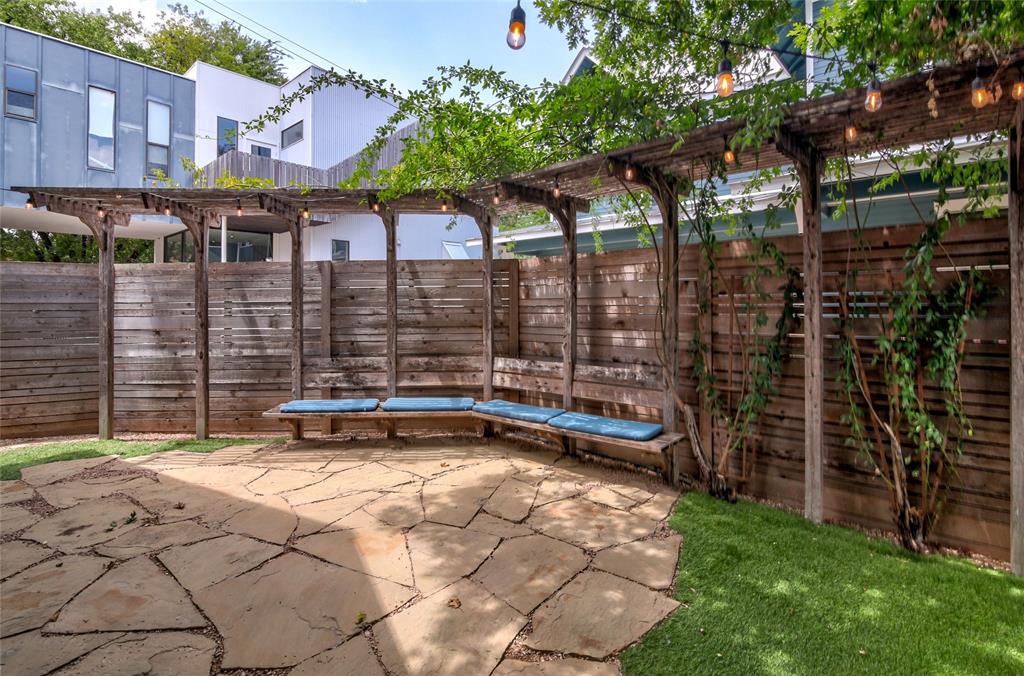Audio narrative 
Description
Welcome to this rare find of a contemporary home nestled in the vibrant Holly District of Austin. A true gem in the heart of the city, just three blocks from Lady Bird Lake and less than a mile from downtown's bustling Rainey Street. Surrounded by top restaurants and entertainment, this home offers not only a lifestyle of convenience and excitement, but also the conforms of neighborhood living. Inside, discover exquisite upgrades, stranded bamboo and stained etched concrete floors, built-in bookcases, 9-foot ceilings, and a comprehensive security system. The kitchen is a chef's dream with granite countertops, custom pecan wood cabinetry, and a large island for entertaining and an abundance of storage. The first level features a bonus room with options for use: for guests, as a second primary bedroom, or as an office. The living room seamlessly connects to the spacious kitchen, and a screened-in porch overlooks the private backyard, offering a tranquil oasis. The second level houses a luxurious primary suite with a spa-like ensuite bathroom and walk-in closet. In addition, there are two bedrooms with a shared bathroom and an amazing hallway bookcase. On the third level, the second living space could be used as a media/game room or as a studio. It also includes another bedroom/office, a full bathroom and a walk-in attic for storage. Don't miss this one-of-a-kind jewel in East Austin, offering luxury, convenience, and cherished memories for years to come. The Holly District welcomes you! Unit #A (MLS# 3936587) and Unit #B MLS# 5824028) are both available.
Rooms
Interior
Exterior
Lot information
Additional information
*Disclaimer: Listing broker's offer of compensation is made only to participants of the MLS where the listing is filed.
View analytics
Total views

Property tax

Cost/Sqft based on tax value
| ---------- | ---------- | ---------- | ---------- |
|---|---|---|---|
| ---------- | ---------- | ---------- | ---------- |
| ---------- | ---------- | ---------- | ---------- |
| ---------- | ---------- | ---------- | ---------- |
| ---------- | ---------- | ---------- | ---------- |
| ---------- | ---------- | ---------- | ---------- |
-------------
| ------------- | ------------- |
| ------------- | ------------- |
| -------------------------- | ------------- |
| -------------------------- | ------------- |
| ------------- | ------------- |
-------------
| ------------- | ------------- |
| ------------- | ------------- |
| ------------- | ------------- |
| ------------- | ------------- |
| ------------- | ------------- |
Mortgage
Subdivision Facts
-----------------------------------------------------------------------------

----------------------
Schools
School information is computer generated and may not be accurate or current. Buyer must independently verify and confirm enrollment. Please contact the school district to determine the schools to which this property is zoned.
Assigned schools
Nearby schools 
Noise factors

Source
Nearby similar homes for sale
Nearby similar homes for rent
Nearby recently sold homes
1618 Haskell St A, Austin, TX 78702. View photos, map, tax, nearby homes for sale, home values, school info...




































