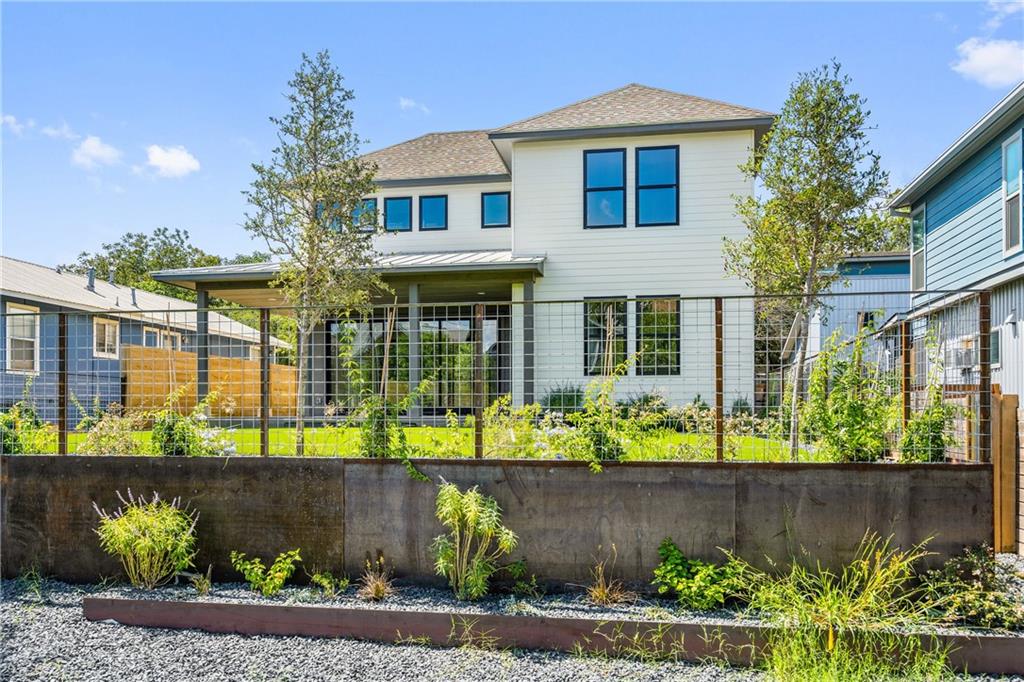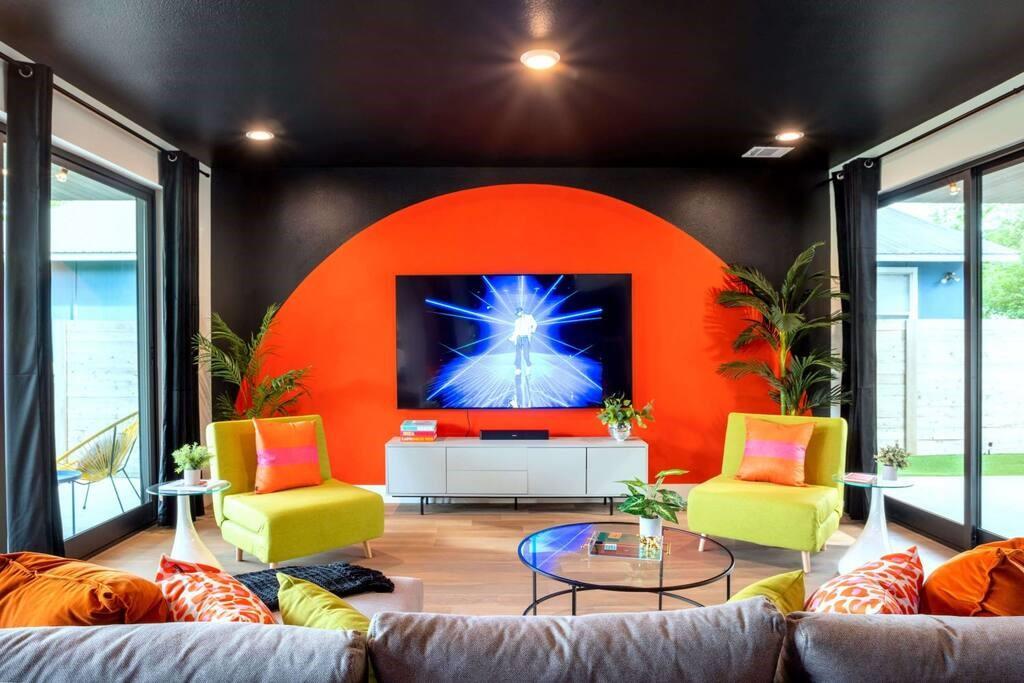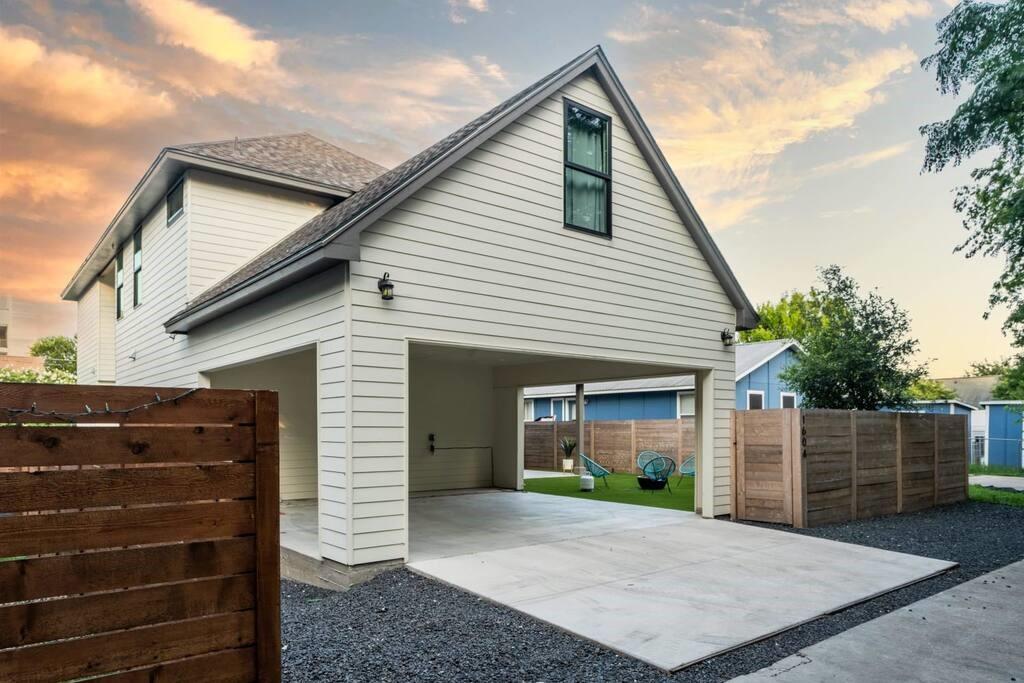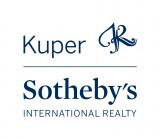Audio narrative 
Description
Presenting a pristine fully furnished single-family home in the ever-evolving East Austin neighborhood, crafted by Hunter Wheeler Homes. This adaptable living space seamlessly integrates indoor and outdoor areas, boasting sophisticated double glass doors leading to a covered patio and low-maintenance artificial turf yard. Perfect for leisure and gatherings, this property also offers an exceptional turnkey opportunity for Airbnb rental, ideal for travelers exploring Austin. The upper floor features an opulent owner's suite with a spacious walk-in closet converted into additional sleeping quarters, alongside a contemporary bathroom with a walk-in shower and dual vanities. Two additional bedrooms share an elegantly designed jack-and-jill bathroom, enhancing convenience. Situated just half a block from the MLK train station, this property offers easy access to public transportation and is a short stroll or bike ride away from East Austin's premier shopping and dining destinations. Immerse yourself in East Austin's vibrant lifestyle and maximize your investment potential with this remarkable new construction, whether as your forever home or a turnkey Airbnb rental.
Interior
Exterior
Rooms
Lot information
Additional information
*Disclaimer: Listing broker's offer of compensation is made only to participants of the MLS where the listing is filed.
View analytics
Total views

Mortgage
Subdivision Facts
-----------------------------------------------------------------------------

----------------------
Schools
School information is computer generated and may not be accurate or current. Buyer must independently verify and confirm enrollment. Please contact the school district to determine the schools to which this property is zoned.
Assigned schools
Nearby schools 
Noise factors

Listing broker
Source
Nearby similar homes for sale
Nearby similar homes for rent
Nearby recently sold homes
1604 Miriam Ave, Austin, TX 78702. View photos, map, tax, nearby homes for sale, home values, school info...






























