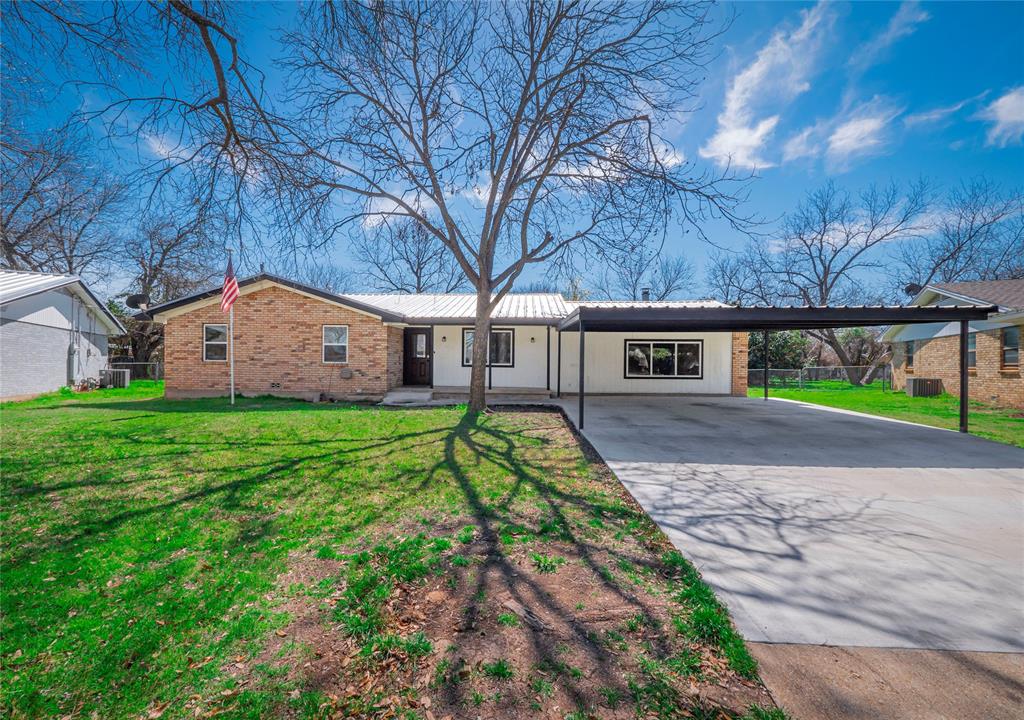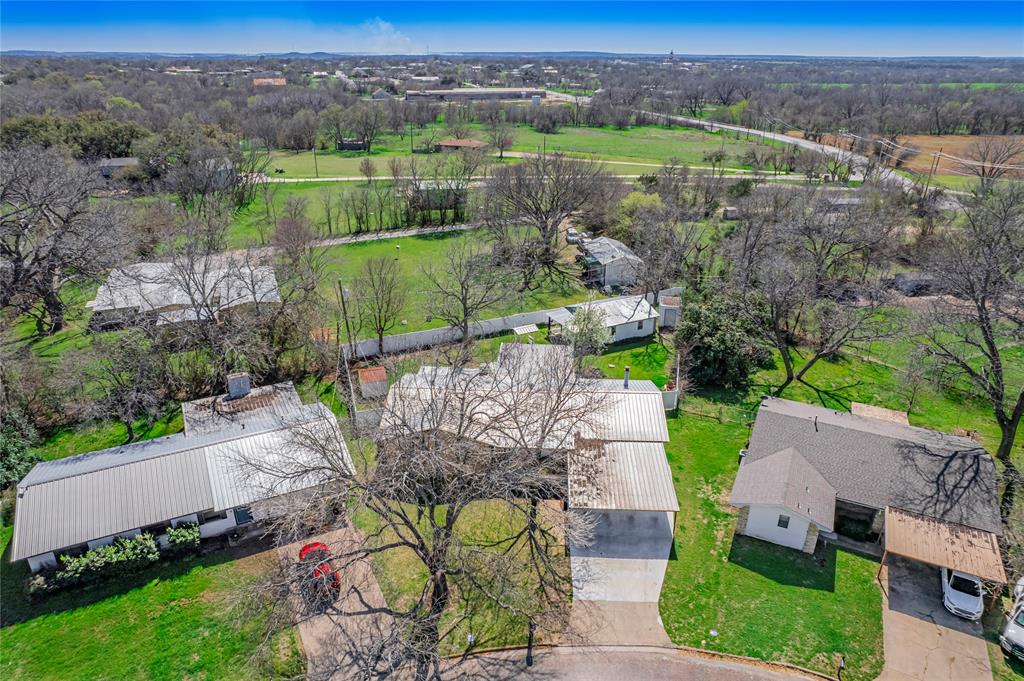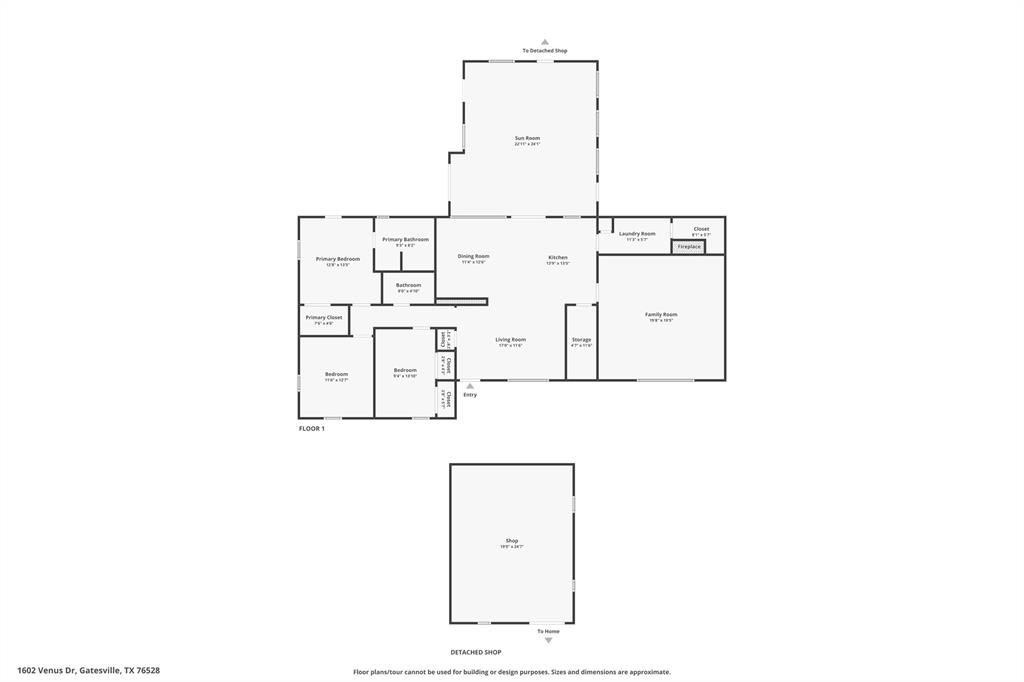Audio narrative 
Description
Sun-Soaked Haven in Gatesville's Sun Valley - The Perfect Blend of Comfort and Rural Living! Proudly presenting a delightful 3 bedroom, 2 bathroom haven in the tranquil Sun Valley neighborhood of Gatesville. Spanning a generous 2,454 square feet, nestled in a lush .33-acre plot, this home guarantees comfort and space for all your family's needs. A sturdy metal roof caps this beauty while a spacious 2 car carport adds convenience. The inviting covered front porch beckons you indoors to discover a versatile open floor plan accented with stylish tile flooring. The heart of the house is the island kitchen, lovingly designed with abundant cabinet and counter space - perfect for those who love to cook! Mingle with guests in the formal living area or relax in the cozy family room, complete with a floor-to-ceiling brick fireplace for those chilly nights. Adding to this space is a wonderful bonus room, resplendent with numerous windows, handsome hardwood flooring, and access to the backyard. Comfort extends to the personal spaces, with the primary ensuite boasting a dual vanity and separate shower equipped with a seat and grab bars for extra safety. Outside, the extended back patio uplevels your outdoor living experience, complete with a hot tub for those relaxing soak sessions. For the hobbyist in the family, there's a detached shop complete with a workbench and plenty of storage. This stunning residence embodies rural living at its finest without compromising on comforts and modern conveniences.
Interior
Exterior
Rooms
Lot information
View analytics
Total views

Down Payment Assistance
Mortgage
Subdivision Facts
-----------------------------------------------------------------------------

----------------------
Schools
School information is computer generated and may not be accurate or current. Buyer must independently verify and confirm enrollment. Please contact the school district to determine the schools to which this property is zoned.
Assigned schools
Nearby schools 
Listing broker
Source
Nearby similar homes for sale
Nearby similar homes for rent
Nearby recently sold homes
1602 Venus Ave, Gatesville, TX 76528. View photos, map, tax, nearby homes for sale, home values, school info...










































