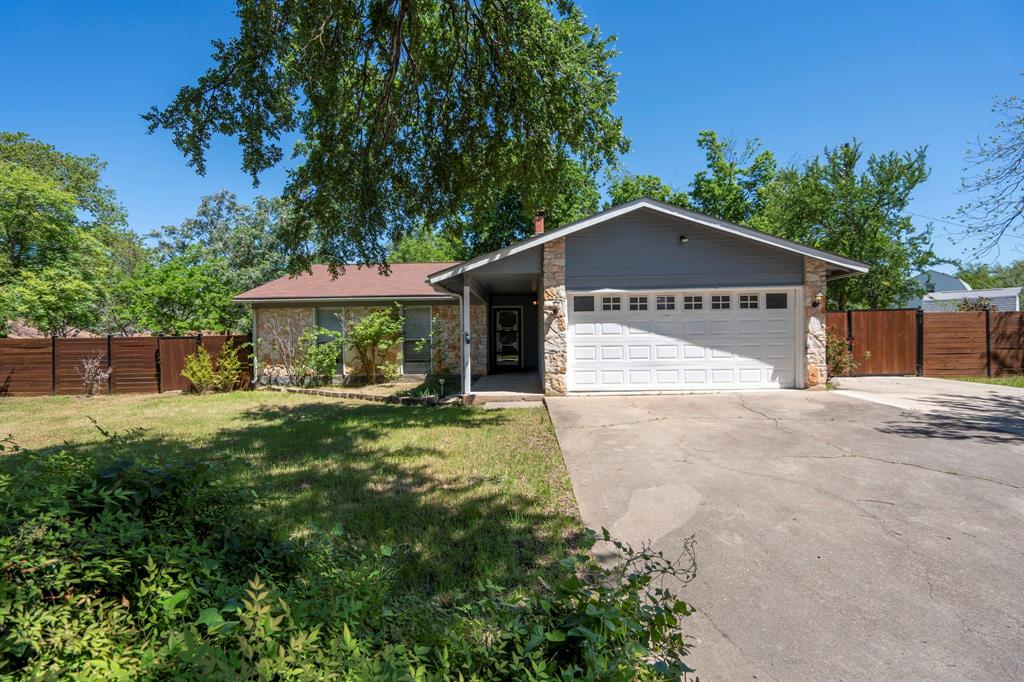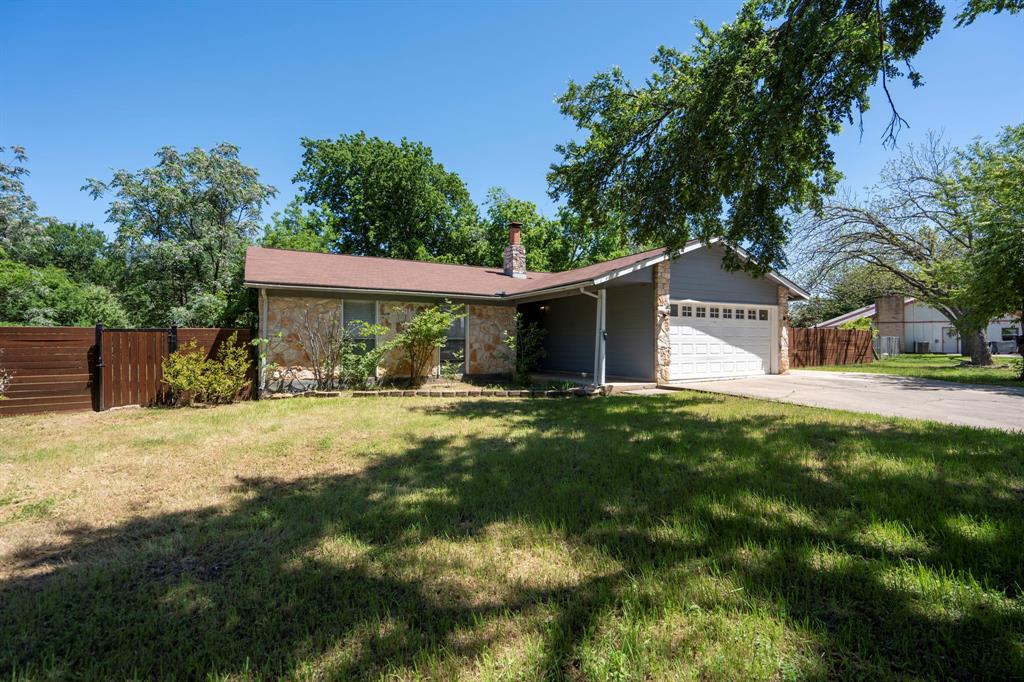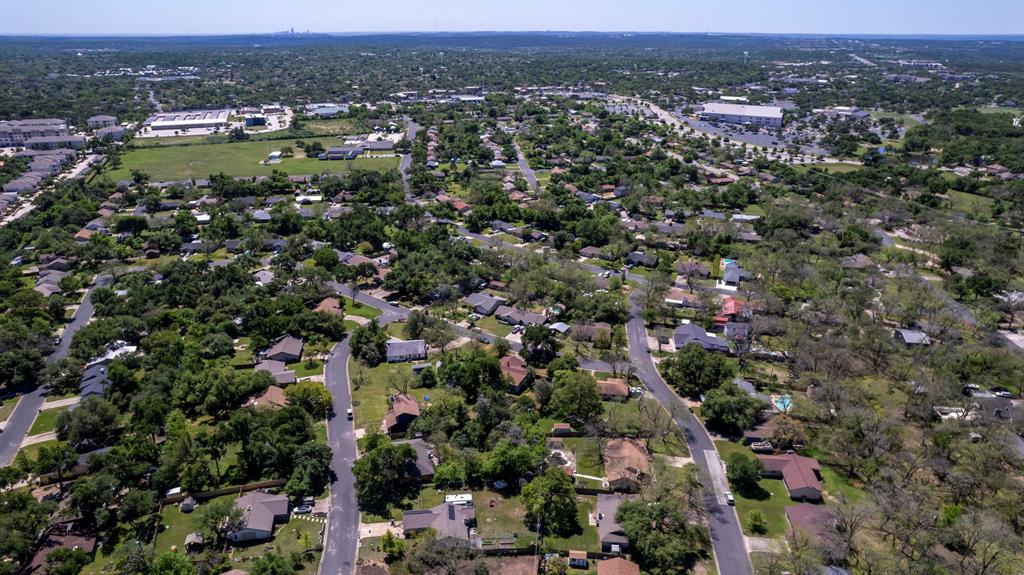Audio narrative 
Description
Attention real estate investors! This meticulously remodeled 4-bedroom, 3-bathroom residence is an exceptional opportunity for those looking to venture into the lucrative world of Airbnb. Sold fully furnished if desired, this stunning property seamlessly blends functionality with elegance, catering to both families and investors alike. Situated in an enviable location, this residence offers unparalleled convenience with easy access to shopping centers and major highways. Key features include two en-suite rooms, ideal for accommodating families or multiple guests, along with two HVAC systems to ensure optimal comfort year-round. Step outside to discover a covered pergola and expansive lot, perfect for outdoor gatherings and relaxation. Inside, the home boasts granite countertops, hardwood tile flooring throughout, and a thoughtful layout designed for modern living. Whether you're seeking a charming family retreat or a lucrative investment property, this home ticks all the boxes. Investors will appreciate the proximity to shopping centers, making it convenient for guests to access daily essentials. Additionally, the seamless access to major highways streamlines commuting for busy families, enhancing the property's appeal and potential for high occupancy rates. Don't miss out on this prime investment opportunity that combines the allure of a family-friendly space with the strategic location that investors crave. Secure your foothold in Cedar Park's thriving real estate market and make this gem yours today!
Rooms
Interior
Exterior
Lot information
View analytics
Total views

Property tax

Cost/Sqft based on tax value
| ---------- | ---------- | ---------- | ---------- |
|---|---|---|---|
| ---------- | ---------- | ---------- | ---------- |
| ---------- | ---------- | ---------- | ---------- |
| ---------- | ---------- | ---------- | ---------- |
| ---------- | ---------- | ---------- | ---------- |
| ---------- | ---------- | ---------- | ---------- |
-------------
| ------------- | ------------- |
| ------------- | ------------- |
| -------------------------- | ------------- |
| -------------------------- | ------------- |
| ------------- | ------------- |
-------------
| ------------- | ------------- |
| ------------- | ------------- |
| ------------- | ------------- |
| ------------- | ------------- |
| ------------- | ------------- |
Down Payment Assistance
Mortgage
Subdivision Facts
-----------------------------------------------------------------------------

----------------------
Schools
School information is computer generated and may not be accurate or current. Buyer must independently verify and confirm enrollment. Please contact the school district to determine the schools to which this property is zoned.
Assigned schools
Nearby schools 
Noise factors

Listing broker
Source
Nearby similar homes for sale
Nearby similar homes for rent
Nearby recently sold homes
1602 Plateau Rdg, Cedar Park, TX 78613. View photos, map, tax, nearby homes for sale, home values, school info...









































