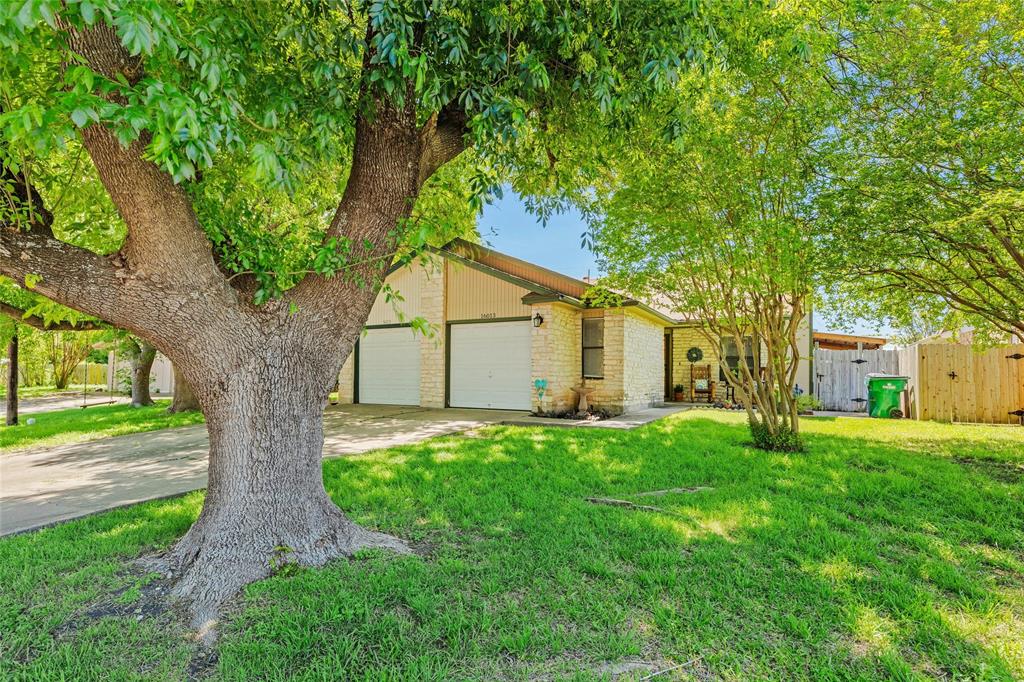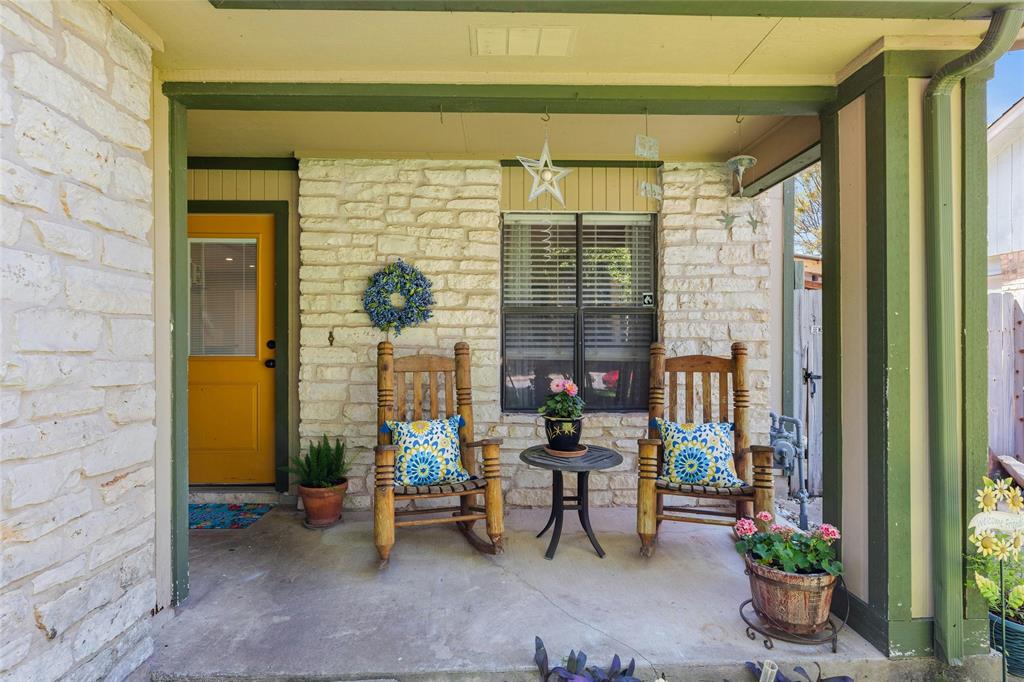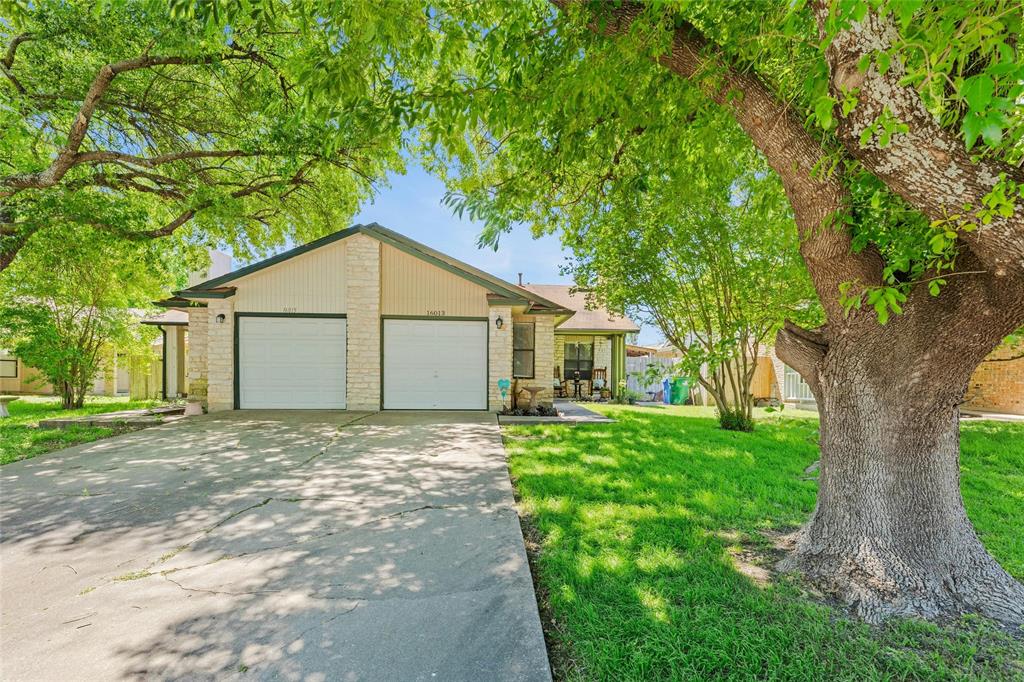Audio narrative 
Description
Welcome to this darling townhome located just minutes from Austin with easy access to I35. This 2-bedroom, 2-bathroom townhome boasts a unique converted garage that serves as a versatile flex space, perfect for an office, additional living area, or a third bedroom. Upon entering, you'll find the living area welcoming with a beautiful stone gas/wood burning fireplace. The kitchen featuring granite countertops, stainless steel appliances, and gas cooktop a chefs dream. Plus upgraded built-in cabinets offering ample storage, ensuring a clutter-free and organized home. Step outside to discover the beautifully landscaped front and back yards, offering a serene escape right at your doorstep. A covered front porch and side porch provide everyday retreats for enjoying a morning cup of coffee or relaxing with a glass of iced tea while soaking in the neighborhood charm. The location of this townhome is truly unbeatable, with quick access to I35 for a smooth commute into Austin or North to Georgetown. Whether you're looking for an investment home or you're a first time home buyer this home has so much to offer. Don't miss the opportunity to make this darling home yours!
Rooms
Interior
Exterior
Lot information
Additional information
*Disclaimer: Listing broker's offer of compensation is made only to participants of the MLS where the listing is filed.
Financial
View analytics
Total views

Property tax

Cost/Sqft based on tax value
| ---------- | ---------- | ---------- | ---------- |
|---|---|---|---|
| ---------- | ---------- | ---------- | ---------- |
| ---------- | ---------- | ---------- | ---------- |
| ---------- | ---------- | ---------- | ---------- |
| ---------- | ---------- | ---------- | ---------- |
| ---------- | ---------- | ---------- | ---------- |
-------------
| ------------- | ------------- |
| ------------- | ------------- |
| -------------------------- | ------------- |
| -------------------------- | ------------- |
| ------------- | ------------- |
-------------
| ------------- | ------------- |
| ------------- | ------------- |
| ------------- | ------------- |
| ------------- | ------------- |
| ------------- | ------------- |
Down Payment Assistance
Mortgage
Subdivision Facts
-----------------------------------------------------------------------------

----------------------
Schools
School information is computer generated and may not be accurate or current. Buyer must independently verify and confirm enrollment. Please contact the school district to determine the schools to which this property is zoned.
Assigned schools
Nearby schools 
Noise factors

Listing broker
Source
Nearby similar homes for sale
Nearby similar homes for rent
Nearby recently sold homes
16013 Stoneham Cir, Pflugerville, TX 78660. View photos, map, tax, nearby homes for sale, home values, school info...

































