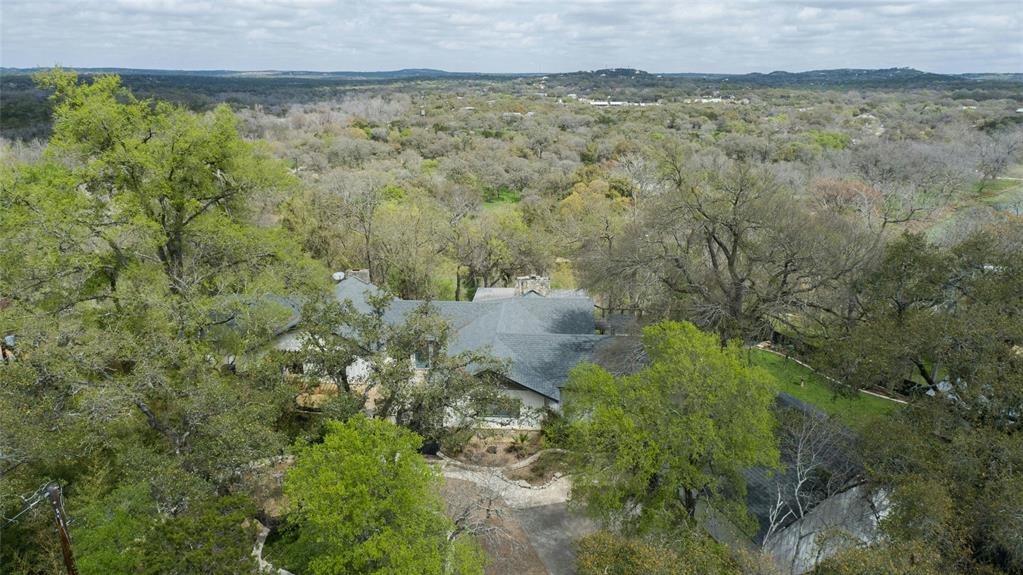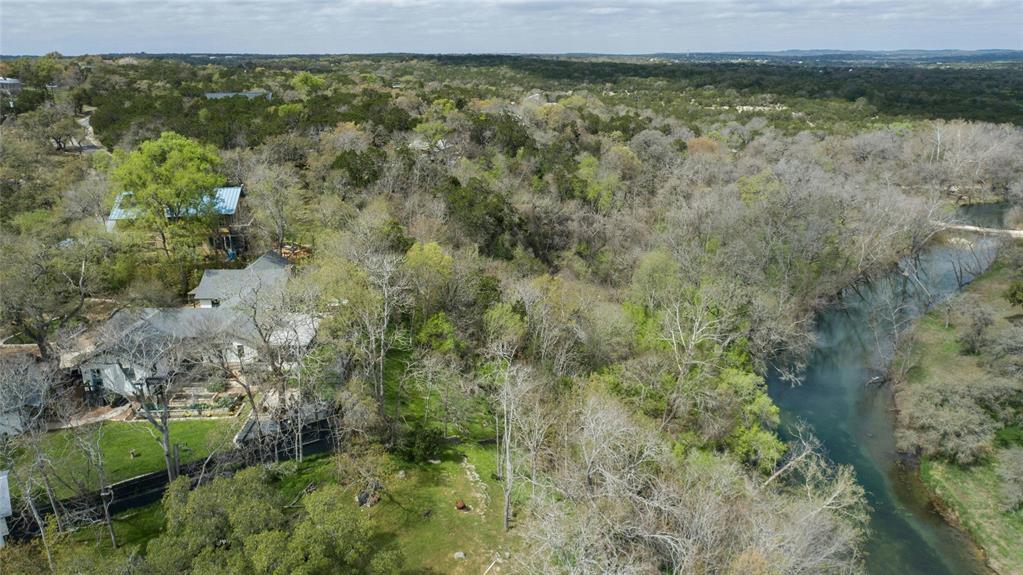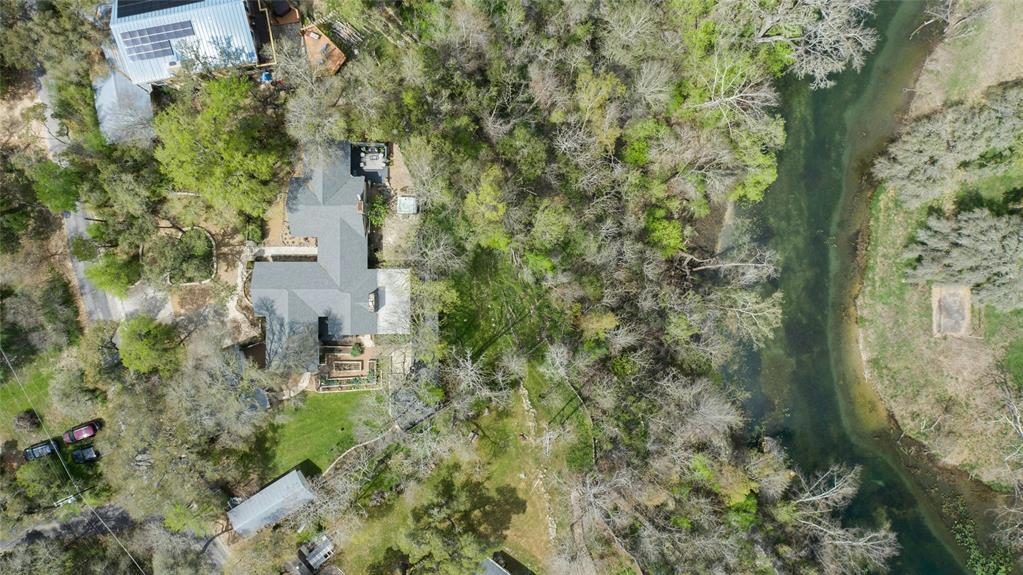Audio narrative 
Description
This unique Wimberley home seamlessly blends old & new elements, combining a cabin from the 1940s & a 1950s home to create a property filled with history & charm. Positioned overlooking Cypress Creek, the house offers stunning views of the picturesque hill country & the serene creek. The presence of a courtyard at the entrance adds privacy, tranquility, & aesthetic appeal to the home. Upon entering the foyer, you'll be immediately captivated by the breathtaking view. The right side of the house features a living area with an original rock fireplace, an eat-in kitchen with maple cabinets, quartz countertops, & an imported Verona range. The primary bedroom & bathroom offer a clawfoot tub & a walk-in shower. Additionally, there's a designated office space & a laundry room. The left side of the home retains its original cabin state, showcasing longleaf pine walls & floors. This section includes another living area with an original rock fireplace, a custom-built bar complete with an ice maker & an under counter fridge, creating the perfect spot for entertaining. There are two bedrooms, a fully updated bathroom, & a bunkroom. The outdoor space is a true paradise. Stepping outside, you'll be greeted by breathtaking & ever-changing views depending on where you're sitting. There's a large screened-in porch, providing an ideal spot to enjoy your morning coffee. Trex decking extends along the entire back of the property, & there's even a hot tub overlooking the magnificent view. The landscaping features native plants & raised garden beds for those with a green thumb. If you have a boat or an RV, there's ample space to accommodate them. The property includes a garage with a workroom at the back. Overall, this property exudes character. It's a great location close to downtown Wimberley adds to its appeal, providing easy access to amenities & attractions. Whether you're looking for a serene retreat or a cozy place to entertain, this home is definitely a must see.
Interior
Exterior
Rooms
Lot information
Additional information
*Disclaimer: Listing broker's offer of compensation is made only to participants of the MLS where the listing is filed.
Financial
View analytics
Total views

Property tax

Cost/Sqft based on tax value
| ---------- | ---------- | ---------- | ---------- |
|---|---|---|---|
| ---------- | ---------- | ---------- | ---------- |
| ---------- | ---------- | ---------- | ---------- |
| ---------- | ---------- | ---------- | ---------- |
| ---------- | ---------- | ---------- | ---------- |
| ---------- | ---------- | ---------- | ---------- |
-------------
| ------------- | ------------- |
| ------------- | ------------- |
| -------------------------- | ------------- |
| -------------------------- | ------------- |
| ------------- | ------------- |
-------------
| ------------- | ------------- |
| ------------- | ------------- |
| ------------- | ------------- |
| ------------- | ------------- |
| ------------- | ------------- |
Down Payment Assistance
Mortgage
Subdivision Facts
-----------------------------------------------------------------------------

----------------------
Schools
School information is computer generated and may not be accurate or current. Buyer must independently verify and confirm enrollment. Please contact the school district to determine the schools to which this property is zoned.
Assigned schools
Nearby schools 
Listing broker
Source
Nearby similar homes for sale
Nearby similar homes for rent
Nearby recently sold homes
16 Chisholm Trl, Wimberley, TX 78676. View photos, map, tax, nearby homes for sale, home values, school info...










































