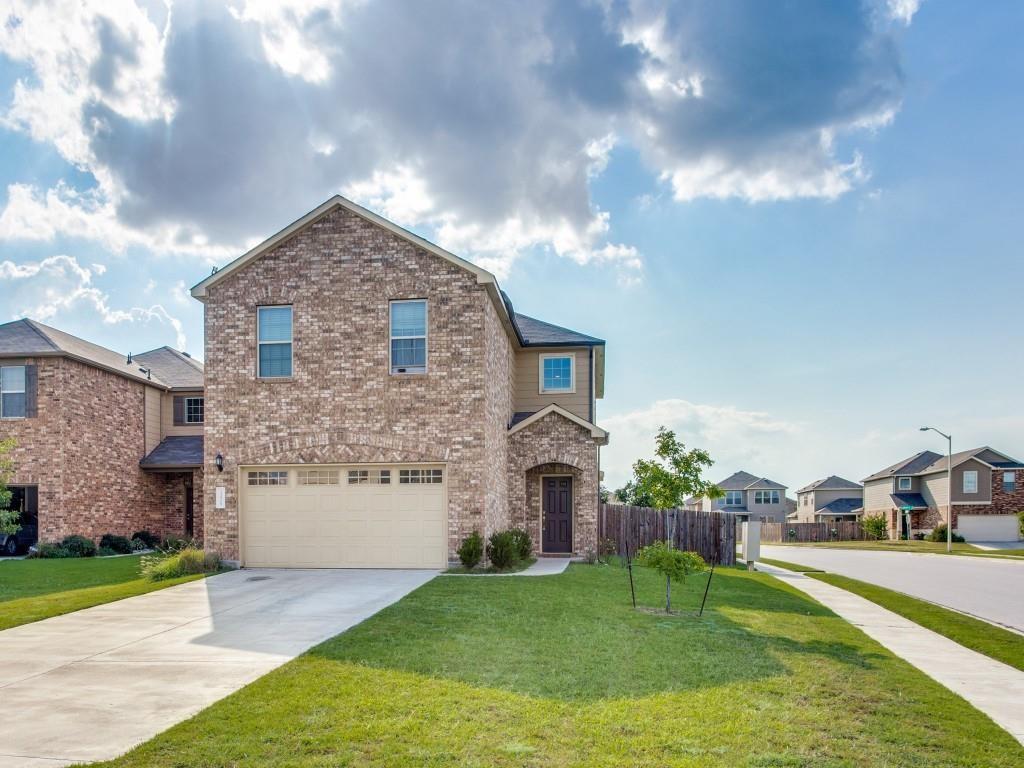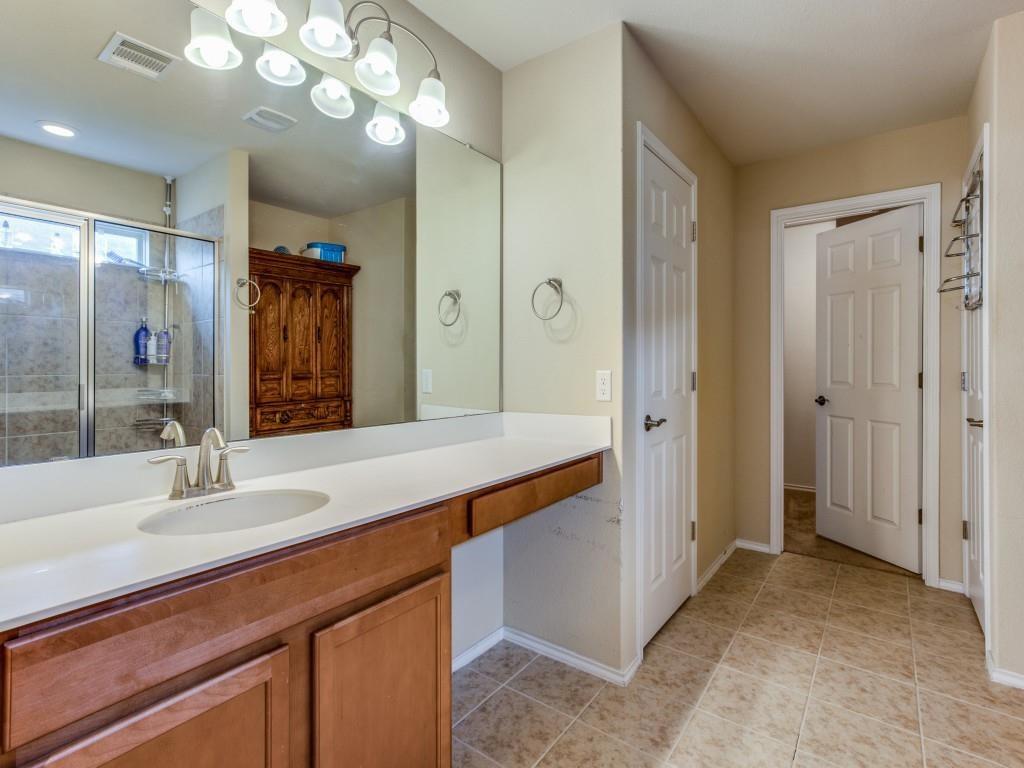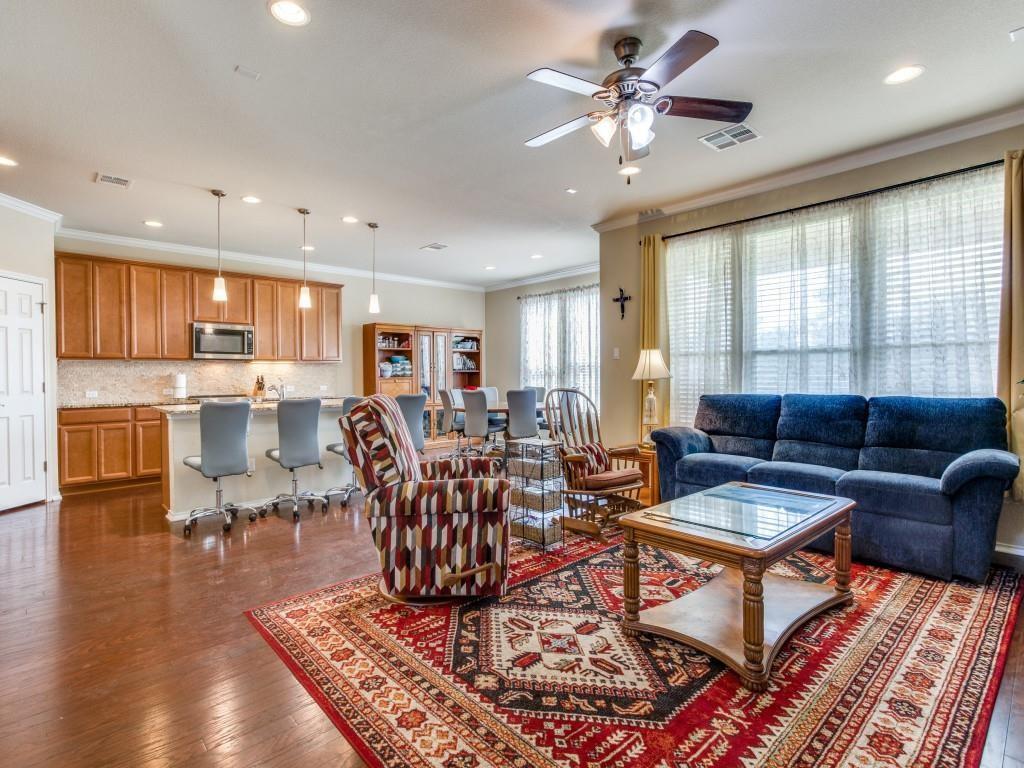Audio narrative 
Description
This well-maintained, 3 year old home, sits on the largest lot in the Preston Village community. This home sits on a corner lot, in a cul-de-sac. This home has 4 bedrooms and 3 full bathrooms. Plenty of natural light, open, spacious plan & HIGH CEILINGS. Modern kitchen, Stainless Steel appliances, Granite kitchen countertop. Upgrades Include: 4’ Garage Extension, Covered Patio, Granite Countertops, Wood Flooring throughout First Floor, Added Electrical Outlets on different Breakers, Surround Sound Pre-Wire in Living Area and Muti-Purpose Living area upstairs, First Floor Upgrade to Bedroom and Full Bath with Shower. The large living area downstairs is open and adjacent to the spacious kitchen that any family chef will enjoy! You will find neutral, granite countertops, on the counters and on the island that serves as a breakfast bar as well! Adjacent to the kitchen is the ample dining area. Family and friends can gather in all three areas with plenty of room to spare. The back door opens onto the covered patio where you can grill the weekend meals, and enjoy a beautiful sunset. This is the largest backyard in the community. A rare gem, especially if you have a fur baby. The crepe myrtles behind the privacy fence are in full bloom and gorgeous! Downstairs you will also find a bedroom that opens into a full bath. Round Rock ISD Schools Great North Austin Location with Easy Access to I-35, Toll 45 and Mopac. Short walk to community amenity center (pool, playground).
Interior
Exterior
Rooms
Lot information
Lease information
Additional information
*Disclaimer: Listing broker's offer of compensation is made only to participants of the MLS where the listing is filed.
View analytics
Total views

Down Payment Assistance
Subdivision Facts
-----------------------------------------------------------------------------

----------------------
Schools
School information is computer generated and may not be accurate or current. Buyer must independently verify and confirm enrollment. Please contact the school district to determine the schools to which this property is zoned.
Assigned schools
Nearby schools 
Noise factors

Source
Nearby similar homes for sale
Nearby similar homes for rent
Nearby recently sold homes
Rent vs. Buy Report
15906 Serene Fleming Trce, Austin, TX 78728. View photos, map, tax, nearby homes for sale, home values, school info...












