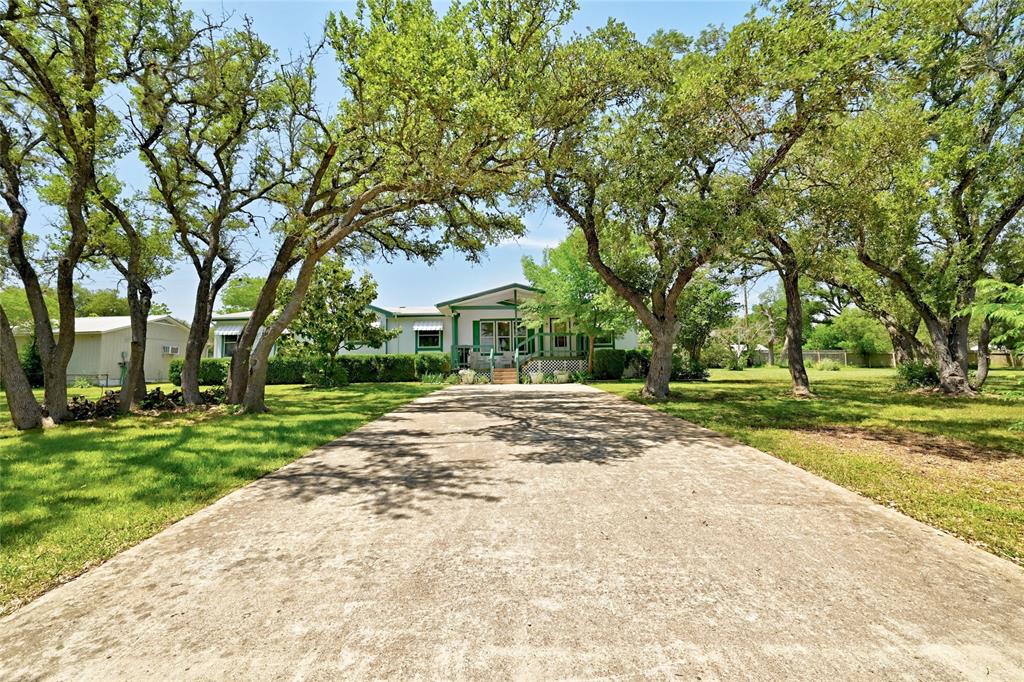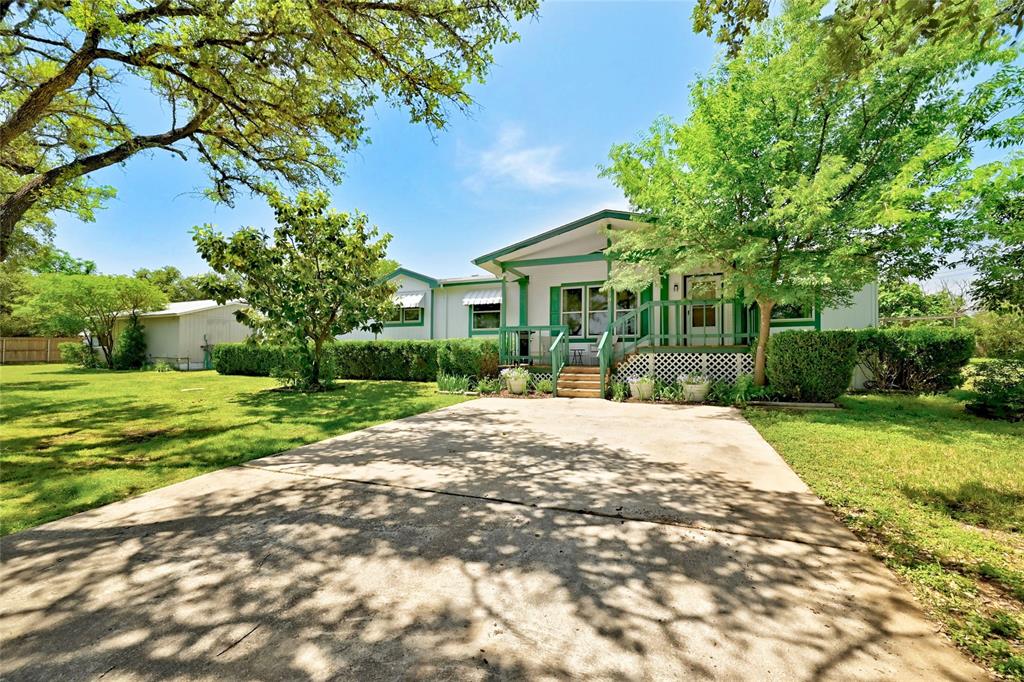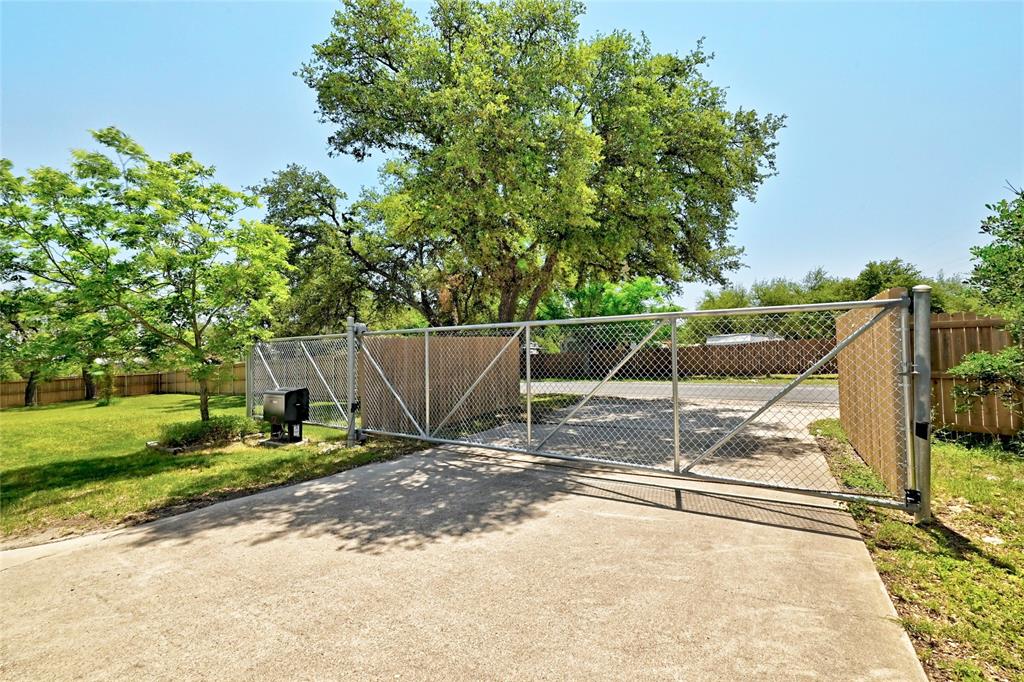Audio narrative 
Description
This versatile property offers the ultimate in flexibility – use as residential, commercial or the hard to find live/work location! The home has 4 bedrooms, 2-1/2 baths as well a spacious kitchen/dining room, living room, and office. This property has three additional outbuildings including a garage/workshop, space used as a lab and a third for storage. The driveway access to Beacon Rd accommodates a 40 ft RV! The property has no zoning and is located in the 2 mile Austin ETJ. Situated in the Hudson Bend community in the coveted Lake Travis area, this location offers easy access to outdoor activities and water fun, as well shopping, dining, a major hospital and other amenities. The property is perimeter fenced with a privacy fencing (newer along frontage) and two 21’ security chainlink slide gates controlled by Liftmaster operators. Seller may consider owner financing for qualified buyers with a minimum of one-third down. Contact agent for more information.
Rooms
Interior
Exterior
Lot information
Additional information
*Disclaimer: Listing broker's offer of compensation is made only to participants of the MLS where the listing is filed.
View analytics
Total views

Down Payment Assistance
Mortgage
Subdivision Facts
-----------------------------------------------------------------------------

----------------------
Schools
School information is computer generated and may not be accurate or current. Buyer must independently verify and confirm enrollment. Please contact the school district to determine the schools to which this property is zoned.
Assigned schools
Nearby schools 
Noise factors

Listing broker
Source
Nearby similar homes for sale
Nearby similar homes for rent
Nearby recently sold homes
15701 La Hacienda Dr, Austin, TX 78734. View photos, map, tax, nearby homes for sale, home values, school info...








































