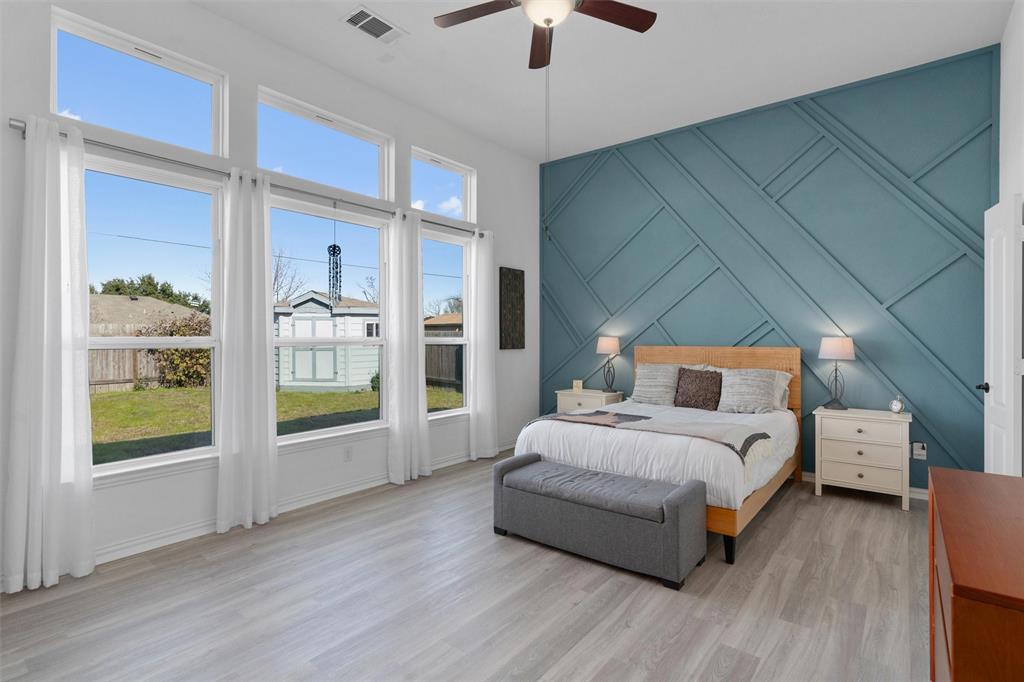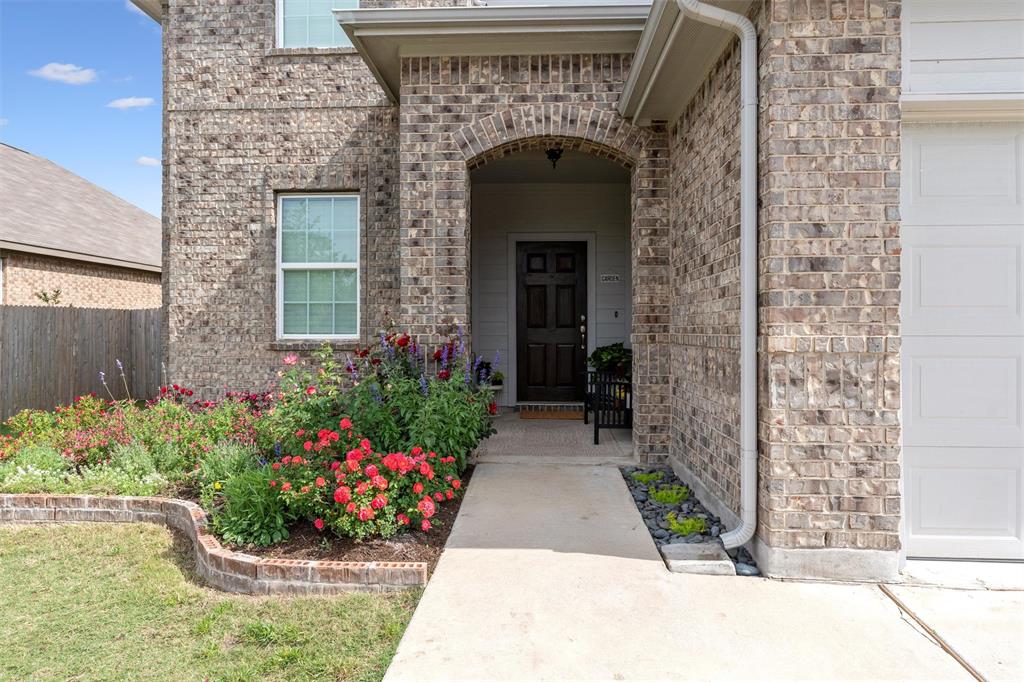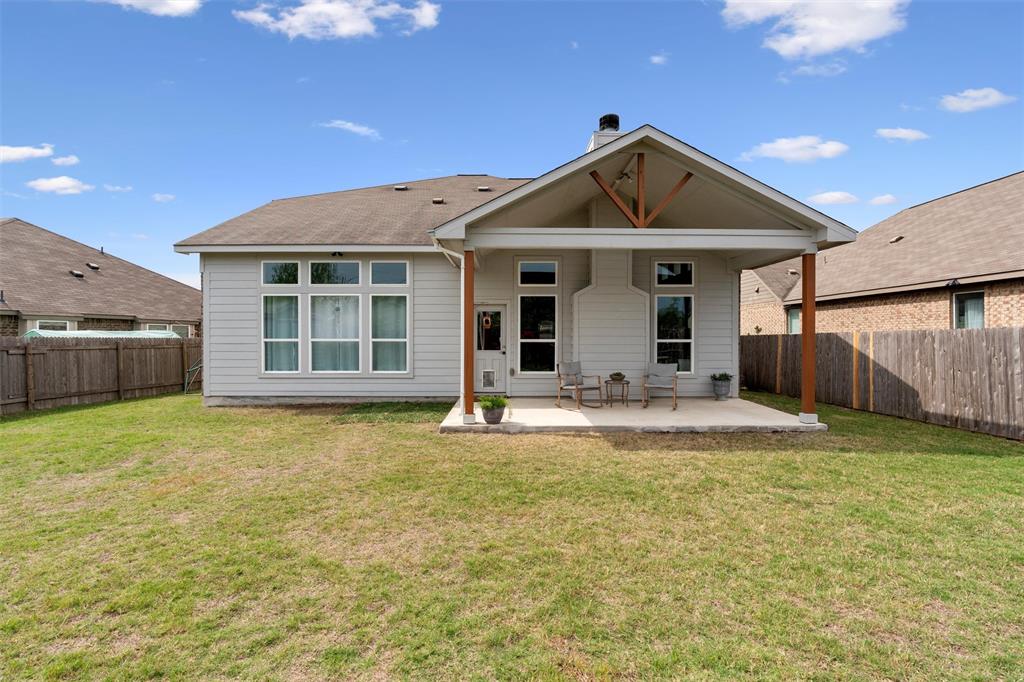Audio narrative 
Description
Don't miss this stunner! From the gorgeous curved staircase, the two beautifully crafted architectural accent walls, a modern kitchen with lots of counter & cabinet space to the HUGE walk-in pantry - this house combines style & functionality + lots of storage! Upon entry, you have the conveniently located coat closet, MUD room, larger-than-normal powder room & laundry room. Your family & friends will love to come hang out & enjoy the spacious, open flow from the kitchen to the living room to the backyard. The covered patio has room for an outdoor table, grill, & room to run around in the yard. A good size kitchen with much counter & cabinet space + a huge pantry for those Costco runs! Off the kitchen is a very stylishly built large desk area – great for managing your household, planning, doing homework or work from home. Upstairs includes a loft area that once held a pool table - the room layout & size allow it to be set up as two seperate areas! The roomy bedrooms share a bathroom, accessible from the hallway or BR# 2–double vanities & separate shower/toilet make mornings a breeze with a full house. The layout of BR#3 is spacious & visually split to be used as two different spaces (think bedroom AND exercise, or workspace; craftroom AND reading area – so many options & plenty of room for bedroom suite + more. BONUS-another beautifully styled architectural accent wall! Back downstairs (and speaking of stairs, imagine the photos that can be staged on that beautiful curved staircase) – the master suite is roomy enough for a sitting area, the calming seafoam color of the architectural accent wall adds to the retreat feel as the large windows soak you in sunshine. The inviting large soaker tub will allow you to soak the day away! The HUGE master closet makes great use of it’s space with built-in shelves & lots of hanging space. This home has been well cared for & is ready for you & your crew! Just minutes away from the growing Hutto Co-Op, HEB+...
Interior
Exterior
Rooms
Lot information
Additional information
*Disclaimer: Listing broker's offer of compensation is made only to participants of the MLS where the listing is filed.
Financial
View analytics
Total views

Property tax

Cost/Sqft based on tax value
| ---------- | ---------- | ---------- | ---------- |
|---|---|---|---|
| ---------- | ---------- | ---------- | ---------- |
| ---------- | ---------- | ---------- | ---------- |
| ---------- | ---------- | ---------- | ---------- |
| ---------- | ---------- | ---------- | ---------- |
| ---------- | ---------- | ---------- | ---------- |
-------------
| ------------- | ------------- |
| ------------- | ------------- |
| -------------------------- | ------------- |
| -------------------------- | ------------- |
| ------------- | ------------- |
-------------
| ------------- | ------------- |
| ------------- | ------------- |
| ------------- | ------------- |
| ------------- | ------------- |
| ------------- | ------------- |
Down Payment Assistance
Mortgage
Subdivision Facts
-----------------------------------------------------------------------------

----------------------
Schools
School information is computer generated and may not be accurate or current. Buyer must independently verify and confirm enrollment. Please contact the school district to determine the schools to which this property is zoned.
Assigned schools
Nearby schools 
Noise factors

Listing broker
Source
Nearby similar homes for sale
Nearby similar homes for rent
Nearby recently sold homes
155 Plantain Dr, Hutto, TX 78634. View photos, map, tax, nearby homes for sale, home values, school info...









































