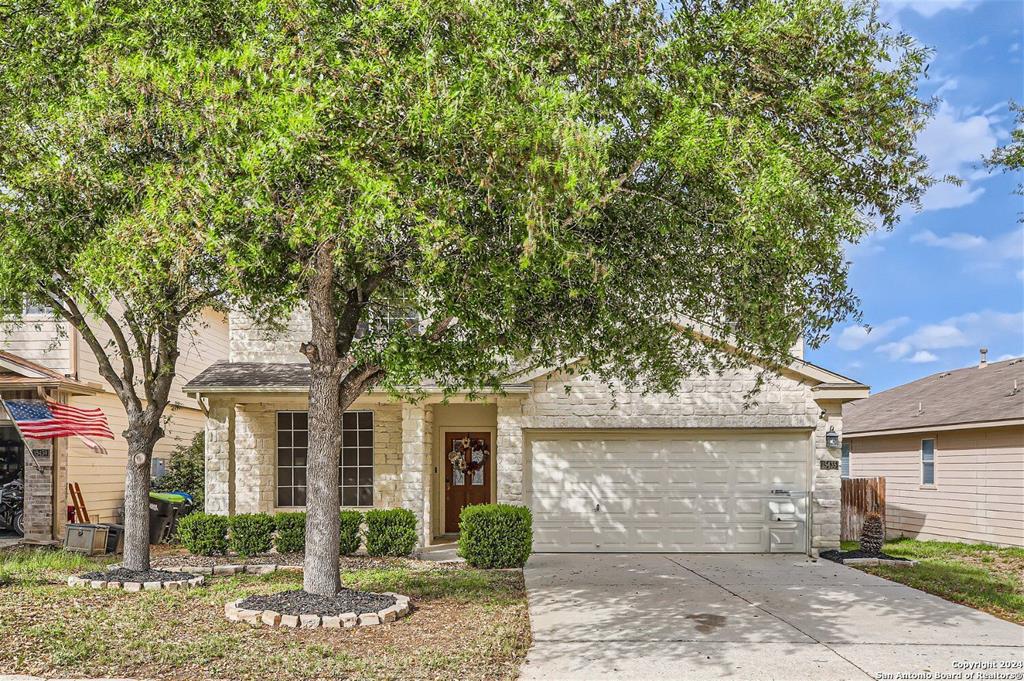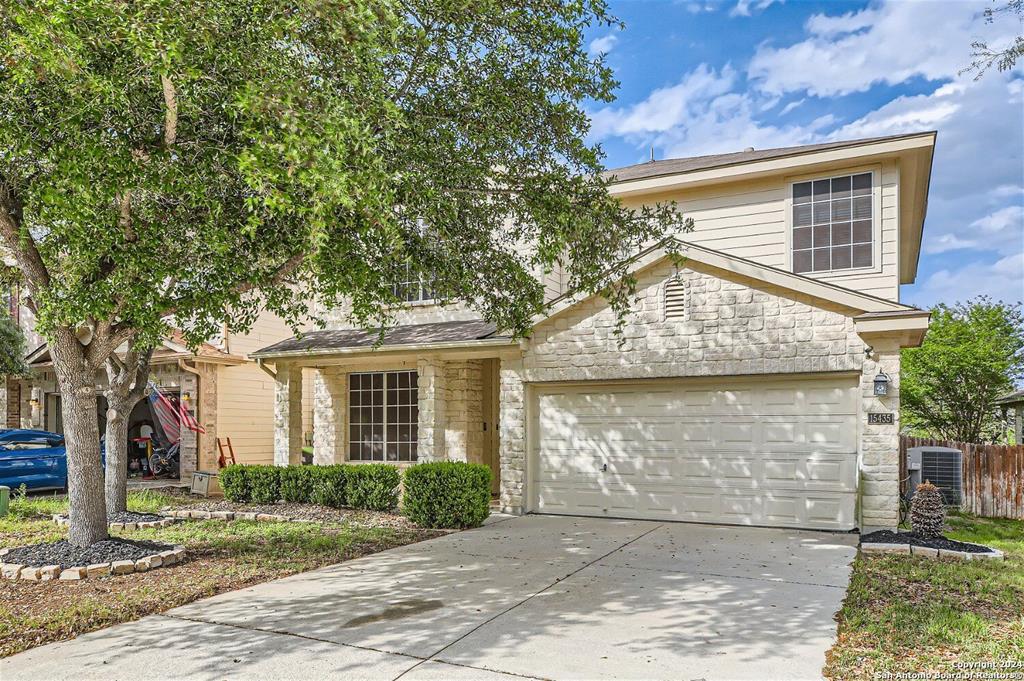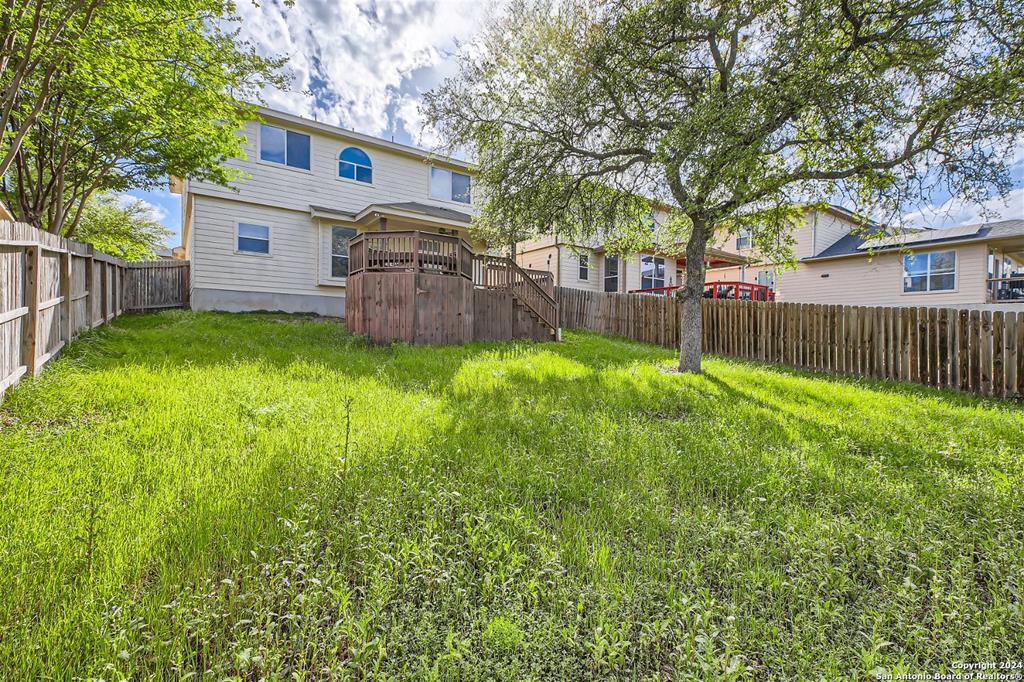Audio narrative 
Description
This three bedroom, two and a half bath residence has been meticulously maintained and is ready to welcome you with its blend of comfort, style, and modern living. From the moment you step inside, you'll be captivated by the expansive and open floor plan, designed for your busy modern lifestyle. The living room offers a charming limestone corner fireplace, creating an inviting ambiance that's perfect for curling up with a book late into the evening. The living area flows seamlessly into the dining space and kitchen, where culinary dreams come alive. The fully equipped kitchen boasts sleek granite countertops, stainless steel appliances, and ample storage space, making meal preparation a breeze. Venture upstairs to discover cozy bedrooms that offer tranquility and rest after a long day. The large loft-style game room provides the ideal space to gather, play, and create lasting memories with friends and loved ones. The stunning wood floors throughout the first floor add a touch of
Exterior
Interior
Lot information
Financial
Additional information
*Disclaimer: Listing broker's offer of compensation is made only to participants of the MLS where the listing is filed.
View analytics
Total views

Property tax

Cost/Sqft based on tax value
| ---------- | ---------- | ---------- | ---------- |
|---|---|---|---|
| ---------- | ---------- | ---------- | ---------- |
| ---------- | ---------- | ---------- | ---------- |
| ---------- | ---------- | ---------- | ---------- |
| ---------- | ---------- | ---------- | ---------- |
| ---------- | ---------- | ---------- | ---------- |
-------------
| ------------- | ------------- |
| ------------- | ------------- |
| -------------------------- | ------------- |
| -------------------------- | ------------- |
| ------------- | ------------- |
-------------
| ------------- | ------------- |
| ------------- | ------------- |
| ------------- | ------------- |
| ------------- | ------------- |
| ------------- | ------------- |
Down Payment Assistance
Mortgage
Subdivision Facts
-----------------------------------------------------------------------------

----------------------
Schools
School information is computer generated and may not be accurate or current. Buyer must independently verify and confirm enrollment. Please contact the school district to determine the schools to which this property is zoned.
Assigned schools
Nearby schools 
Noise factors

Listing broker
Source
Nearby similar homes for sale
Nearby similar homes for rent
Nearby recently sold homes
15435 Grosbeak Pass, San Antonio, TX 78253-5603. View photos, map, tax, nearby homes for sale, home values, school info...
View all homes on Grosbeak Pass





























