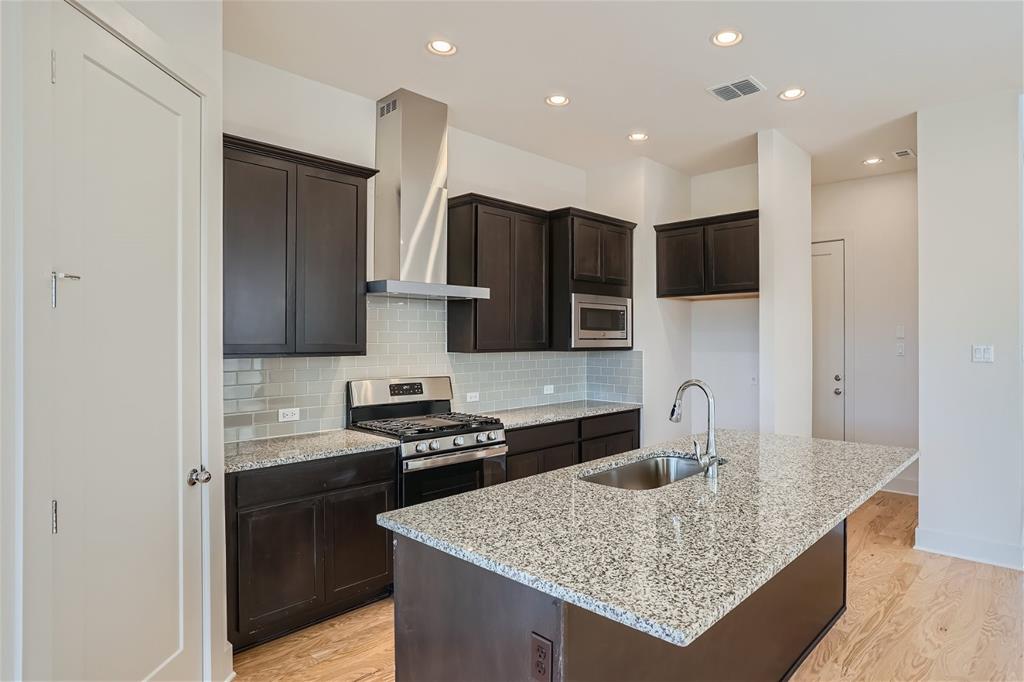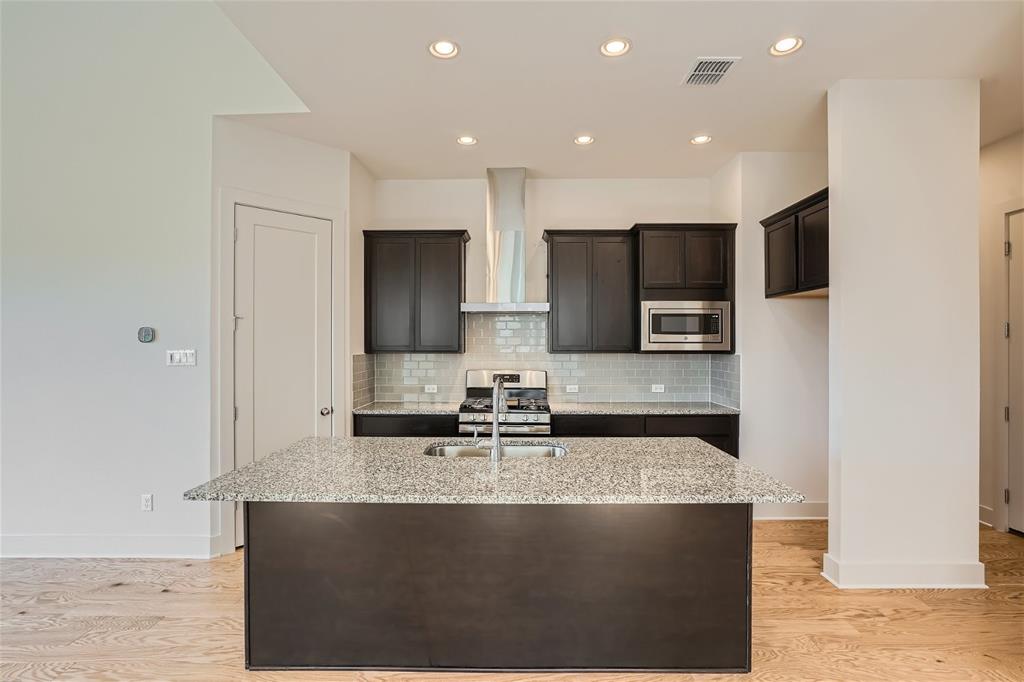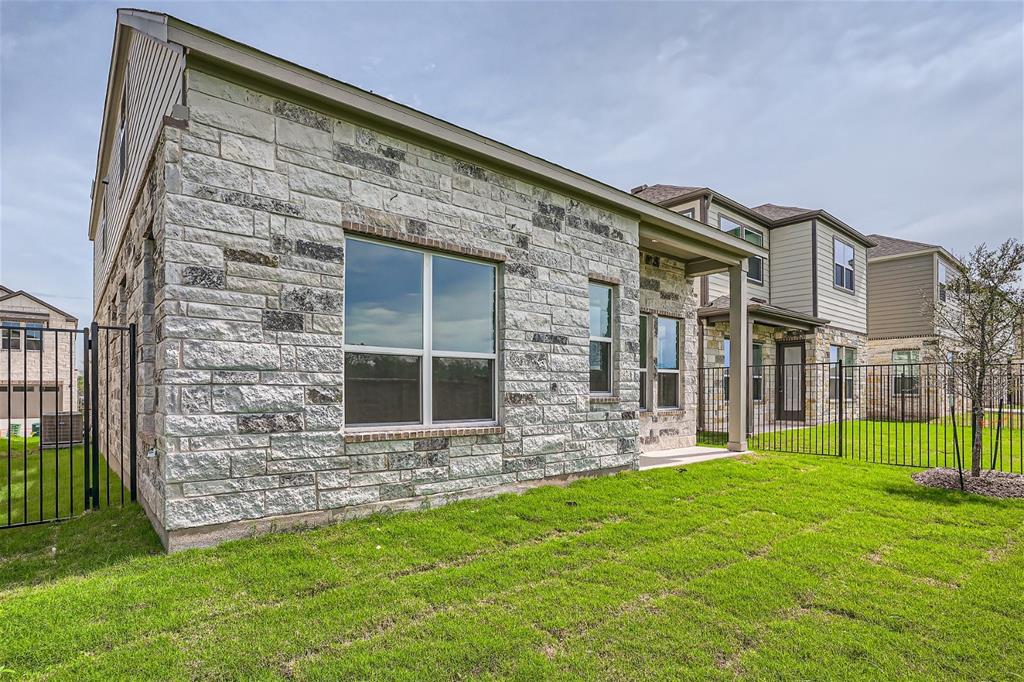Audio narrative 
Description
Limited-time offer: Get 6% flex cash for homes closed by April 2024. Utilize it for closing costs, rate buy down, or a price reduction. Call for more information! Discover the epitome of luxurious living in this meticulously planned 4-bedroom, 3.5-bathroom haven, spanning 2362 sqft. This exquisite home embodies modern elegance, featuring a gourmet kitchen with a stunning Blanco Atlantico granite countertop island, seamlessly blending into the open-concept living space. The main suite on the main level offers unparalleled comfort, while all bedrooms boast their own spacious walk-in closets, catering to your every storage need. Step outside and find solace in your private backyard, a tranquil retreat for relaxation and entertaining. Don't miss this opportunity to create the home you've always envisioned. Contact us now for more details and to schedule an exclusive viewing. Your future dream home awaits!
Interior
Exterior
Rooms
Lot information
Financial
Additional information
*Disclaimer: Listing broker's offer of compensation is made only to participants of the MLS where the listing is filed.
View analytics
Total views

Down Payment Assistance
Mortgage
Subdivision Facts
-----------------------------------------------------------------------------

----------------------
Schools
School information is computer generated and may not be accurate or current. Buyer must independently verify and confirm enrollment. Please contact the school district to determine the schools to which this property is zoned.
Assigned schools
Nearby schools 
Noise factors

Listing broker
Source
Nearby similar homes for sale
Nearby similar homes for rent
Nearby recently sold homes
1531 N Red Bud Ln #46, Round Rock, TX 78664. View photos, map, tax, nearby homes for sale, home values, school info...













