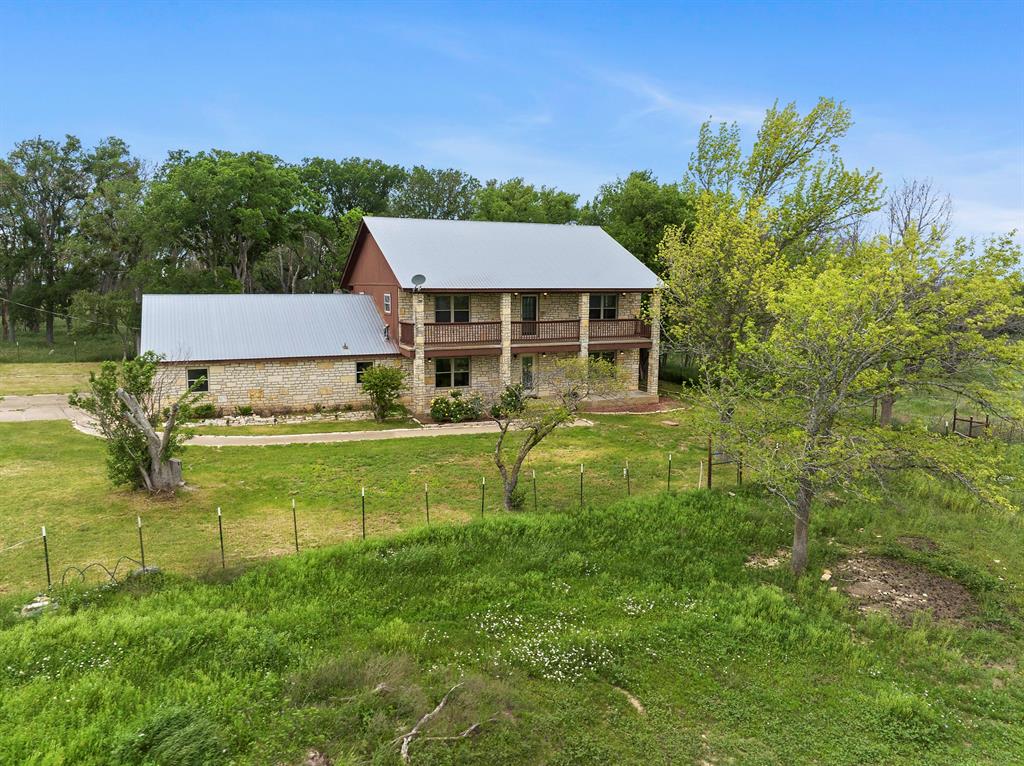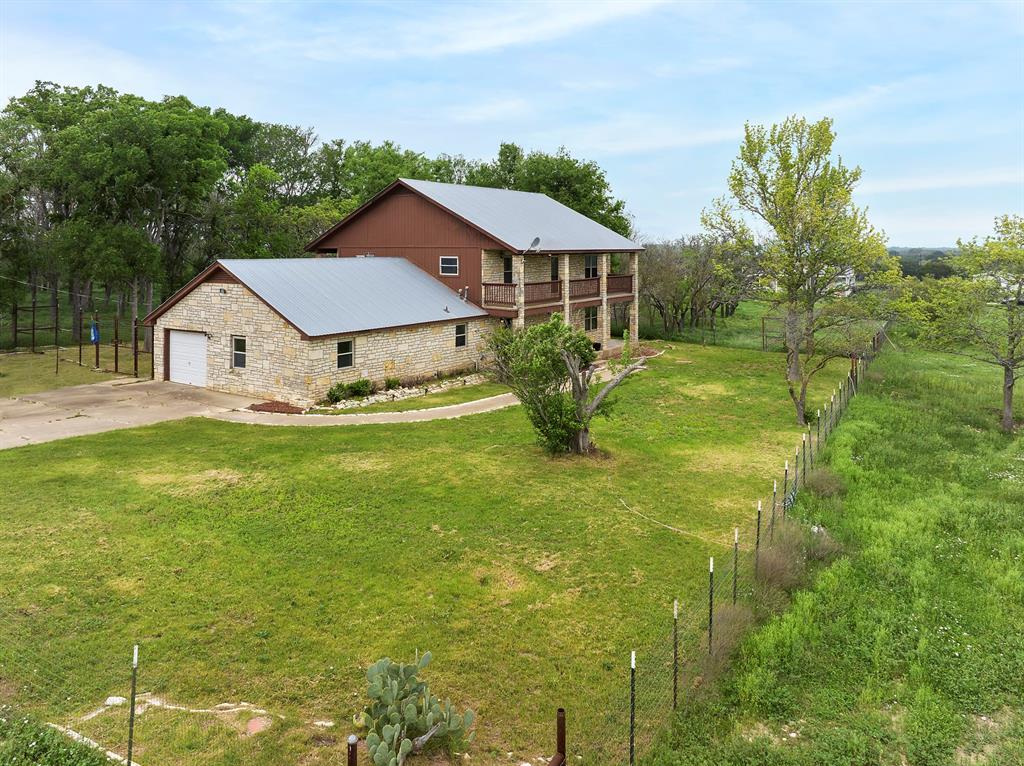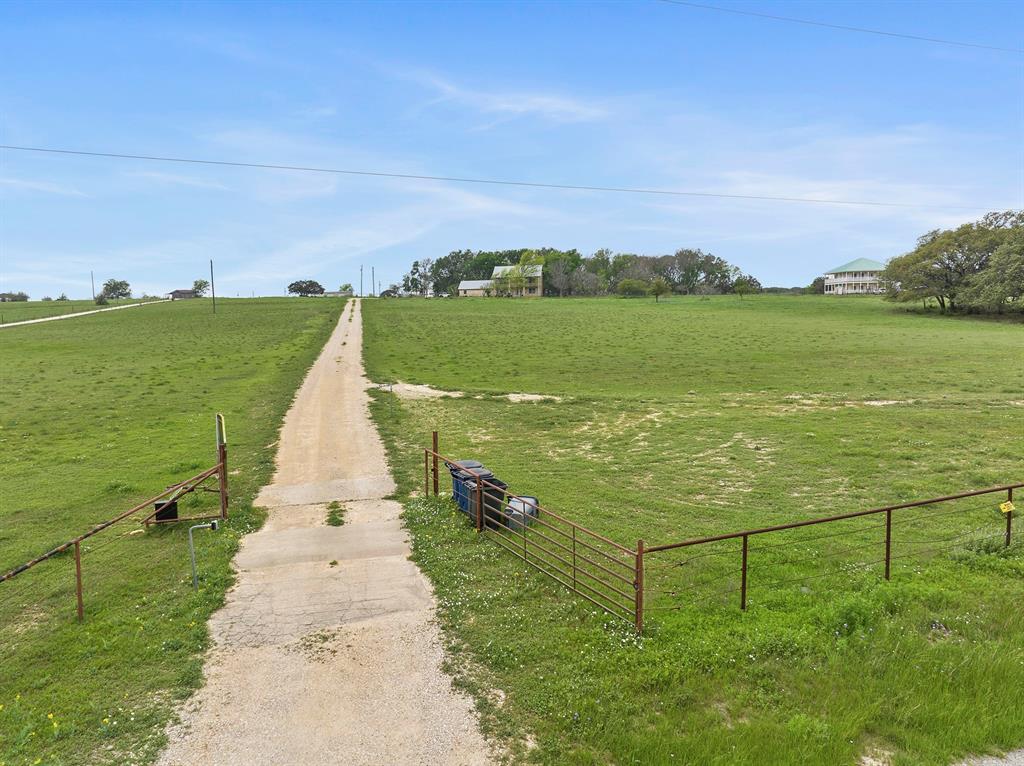Audio narrative 
Description
Seeking a home for your horses, hobbies and room to grow? This 1985 homestead includes a 4,517 square-foot home with 5 bedrooms, plus an upstairs office flex room, 3.5 bathrooms, metal roof and covered front and back balconies and porches to enjoy the rolling views. The primary bedroom plus a guest bedroom, each with en suite bathrooms, are located on the main floor. The bathrooms have been recently updated. A huge three-stall workshop with storage is perfect for an onsite business, hobby or RV/boat storage. Equestrian facilities include 5 horse stalls plumbed for automatic watering. The property has full perimeter fencing and is cross fenced. The house is serviced by city water, the farm acreage serviced by onsite well. The house has received fresh interior paint. Kitchen appliances installed in January 2024 include a gas cook top, microwave, oven and vent. The guest bedroom suite has a tankless water heater. The fireplace is an electric stove set on stone pad and backdrop. You won't need to choose - horses, cattle and Texas sunsets are in store once you call this ranch your home.
Interior
Exterior
Rooms
Lot information
View analytics
Total views

Property tax

Cost/Sqft based on tax value
| ---------- | ---------- | ---------- | ---------- |
|---|---|---|---|
| ---------- | ---------- | ---------- | ---------- |
| ---------- | ---------- | ---------- | ---------- |
| ---------- | ---------- | ---------- | ---------- |
| ---------- | ---------- | ---------- | ---------- |
| ---------- | ---------- | ---------- | ---------- |
-------------
| ------------- | ------------- |
| ------------- | ------------- |
| -------------------------- | ------------- |
| -------------------------- | ------------- |
| ------------- | ------------- |
-------------
| ------------- | ------------- |
| ------------- | ------------- |
| ------------- | ------------- |
| ------------- | ------------- |
| ------------- | ------------- |
Down Payment Assistance
Mortgage
Subdivision Facts
-----------------------------------------------------------------------------

----------------------
Schools
School information is computer generated and may not be accurate or current. Buyer must independently verify and confirm enrollment. Please contact the school district to determine the schools to which this property is zoned.
Assigned schools
Nearby schools 
Source
Nearby similar homes for sale
Nearby similar homes for rent
Nearby recently sold homes
1525 County Road 224, Florence, TX 76527. View photos, map, tax, nearby homes for sale, home values, school info...










































