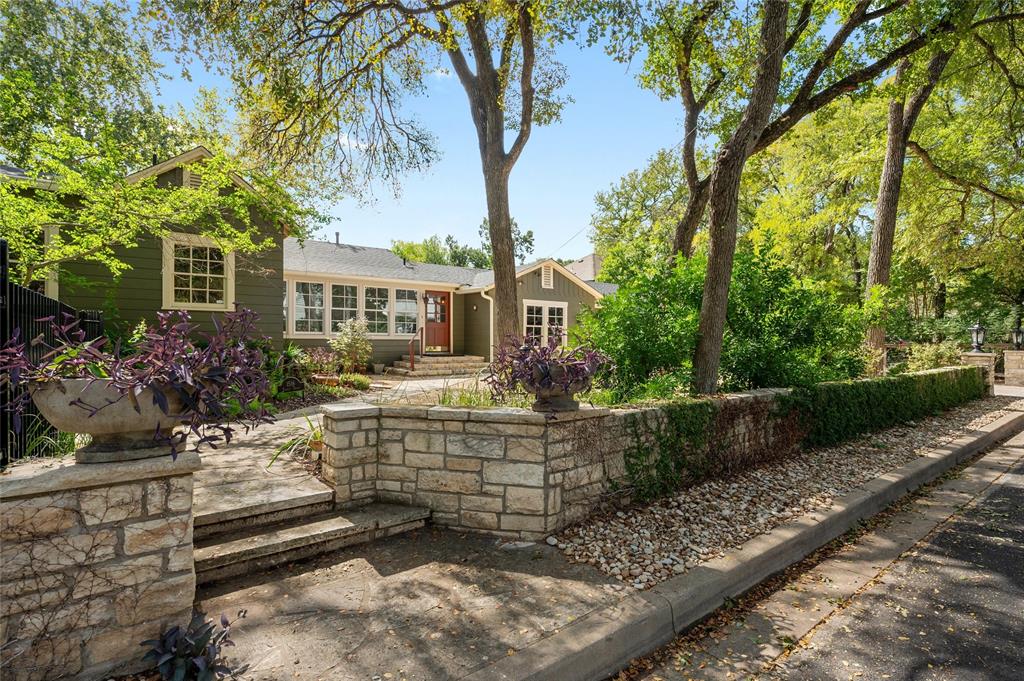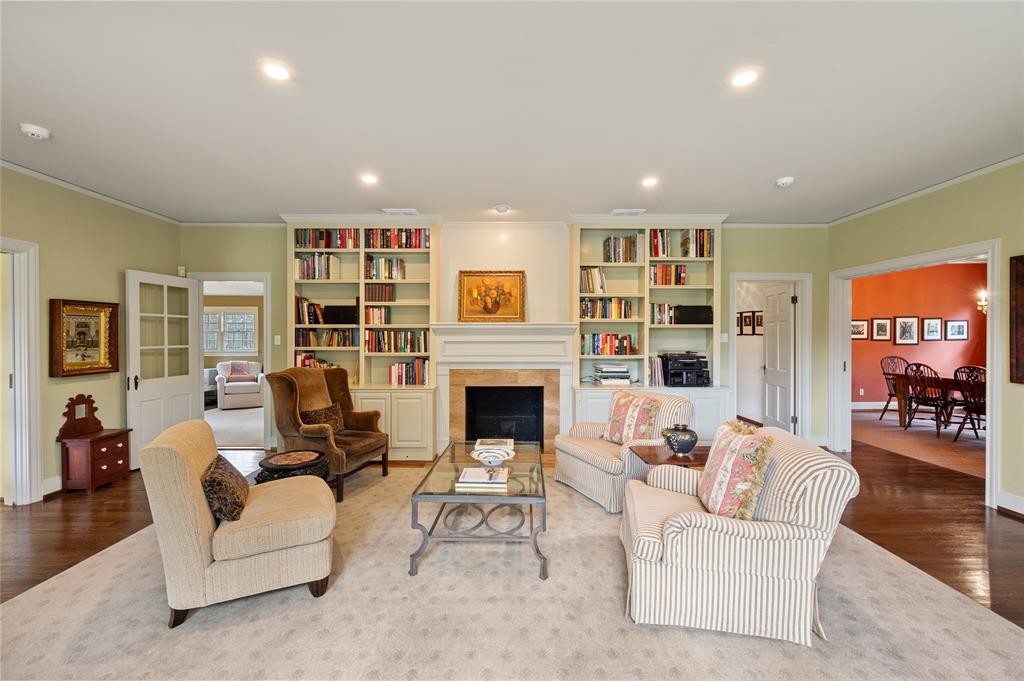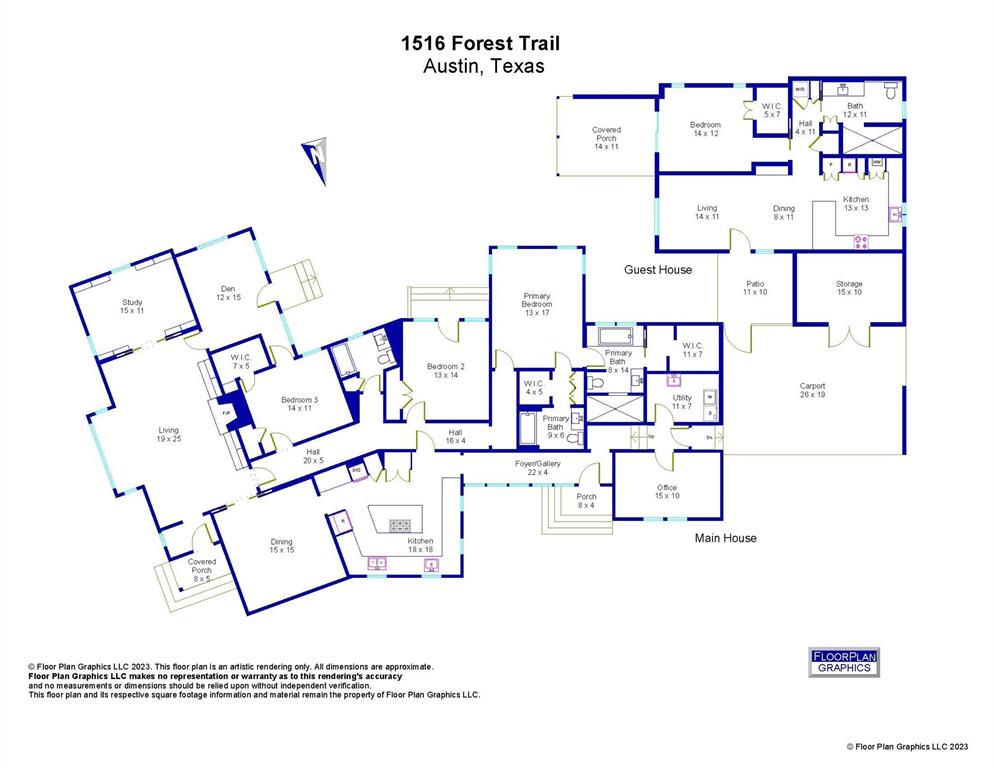Audio narrative 
Description
On a spacious .4798-acre corner lot at 1516 Forest Trail in Tarrytown, this property features a stone wall, complemented by mature landscaping and inviting shade trees that enhance its curb appeal. The main house has been updated and remodeled while preserving its original features, including hardwood floors, high ceilings, built-ins, pocket doors and generously proportioned rooms. Recent improvements ensure a seamless blend of timeless elegance and modern convenience. Within the main house there are three bedrooms and three baths, with the primary suite featuring two full baths and two walk-in closets. The bathrooms have modern, timeless finishes. Additional spaces include a dining room, den, study, office and a utility room. The kitchen, designed for multiple cooks, offers ample storage, food prep and serving areas. An island features a gas cook top, butcher block counter and a breakfast bar for casual dining. Stainless appliances and stone counters complete the kitchen. A recent addition to the property, completed in 2021, is the guest house. The guest house features an open living & dining area, one bedroom, one bath and a spacious kitchen with stainless appliances and granite counters. The bathroom has a walk-in shower and a vanity with granite countertop. The bedroom, with a walk-in closet, connects to a covered patio, providing access to the lawn and gardens. Recent improvements include, replacement and new roof shingles, gutters, exterior paint, security system, interior and exterior electrical service panels, tankless water heater, insulation and HVAC systems.The property also includes and oversized 2 car carport with a substantial storage area/workshop. Located just minutes from downtown Austin, ladyBird Lake, walking and bike paths, restaurants, shopping and entertainment. Austin ISD Schools - Casis Elementary, O'Henry Middle and Austin High.
Interior
Exterior
Rooms
Lot information
View analytics
Total views

Property tax

Cost/Sqft based on tax value
| ---------- | ---------- | ---------- | ---------- |
|---|---|---|---|
| ---------- | ---------- | ---------- | ---------- |
| ---------- | ---------- | ---------- | ---------- |
| ---------- | ---------- | ---------- | ---------- |
| ---------- | ---------- | ---------- | ---------- |
| ---------- | ---------- | ---------- | ---------- |
-------------
| ------------- | ------------- |
| ------------- | ------------- |
| -------------------------- | ------------- |
| -------------------------- | ------------- |
| ------------- | ------------- |
-------------
| ------------- | ------------- |
| ------------- | ------------- |
| ------------- | ------------- |
| ------------- | ------------- |
| ------------- | ------------- |
Mortgage
Subdivision Facts
-----------------------------------------------------------------------------

----------------------
Schools
School information is computer generated and may not be accurate or current. Buyer must independently verify and confirm enrollment. Please contact the school district to determine the schools to which this property is zoned.
Assigned schools
Nearby schools 
Noise factors

Source
Nearby similar homes for sale
Nearby similar homes for rent
Nearby recently sold homes
1516 Forest Trl, Austin, TX 78703. View photos, map, tax, nearby homes for sale, home values, school info...









































