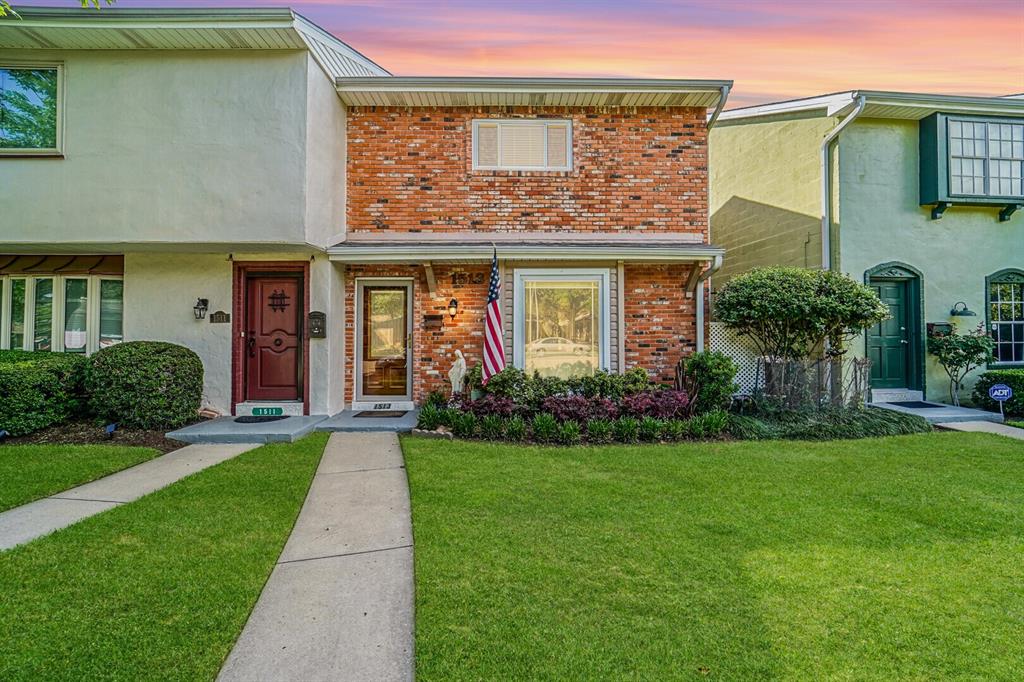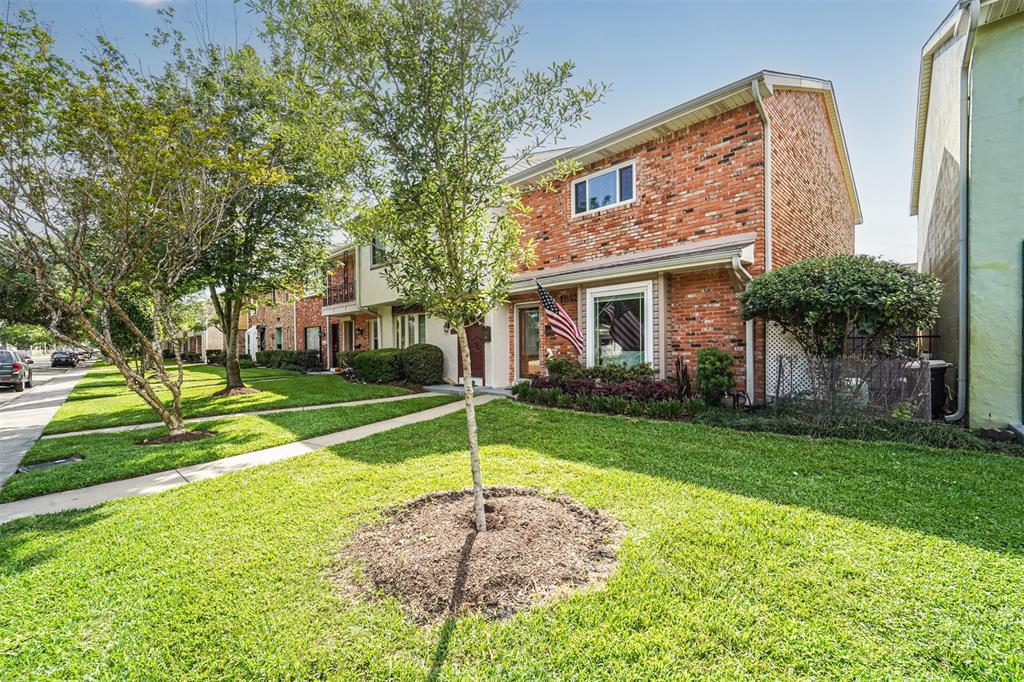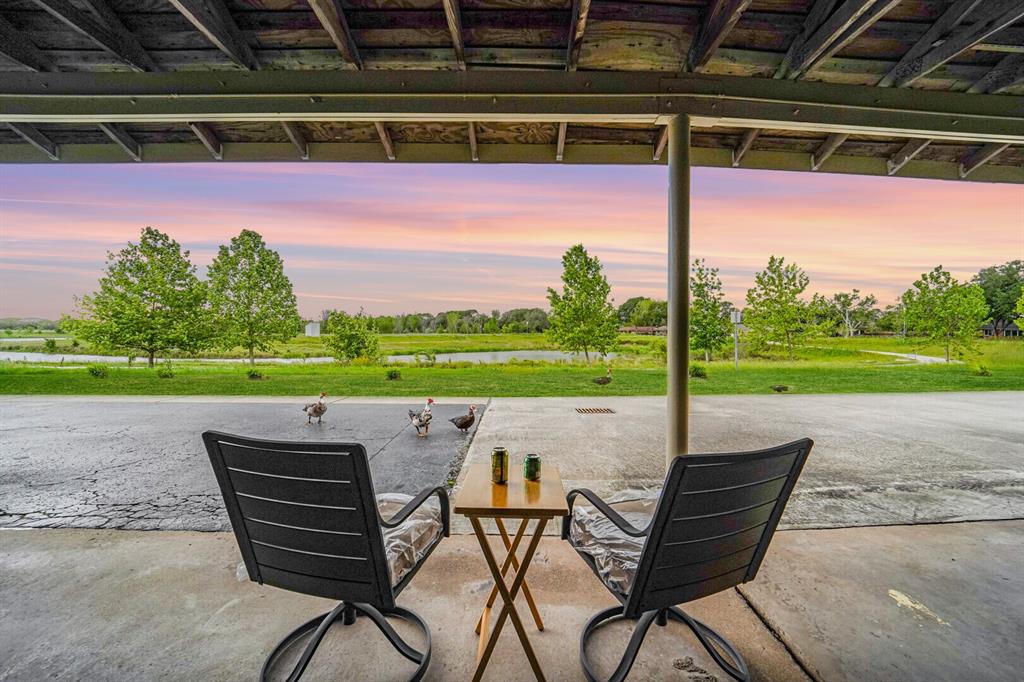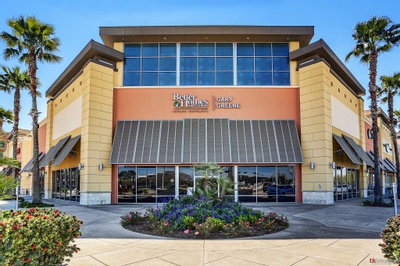Description
This gorgeous 3-bedroom, 2.5-bath townhome is a must-see in Clear Lake! The home has been recently updated with a new roof, double-pane windows, New AC, electrical panel, surge protector, breakers, and more. Hardwood and tile floors add a modern touch throughout the home. Additional features include a new water heater, a spacious outdoor patio, and a walking trail with pond and park views. This home sits in a family-friendly neighborhood with a community center indoor/outdoor pools, and a gym, only 2 blocks away from Kroger, and no history of flooding. Located in the highly sought-after CCISD school district, and just 8 minutes from U of H Clear Lake, HWY45, Bay Area shopping/dining district, and more. Very low HOA fee of only $160 monthly. This townhome offers convenient access to all that the Bay Area has to offer. Just waiting for its new family, this stylish, convenient and functional townhome is the perfect choice for anyone looking for the ultimate living experience.
Rooms
Exterior
Interior
Lot information
Financial
Additional information
*Disclaimer: Listing broker's offer of compensation is made only to participants of the MLS where the listing is filed.
View analytics
Total views

Estimated electricity cost
Mortgage
Subdivision Facts
-----------------------------------------------------------------------------

----------------------
Schools
School information is computer generated and may not be accurate or current. Buyer must independently verify and confirm enrollment. Please contact the school district to determine the schools to which this property is zoned.
Assigned schools
Nearby schools 
Noise factors

Listing broker
Source
Nearby similar homes for sale
Nearby similar homes for rent
Nearby recently sold homes
1513 Ramada Drive, Houston, TX 77062. View photos, map, tax, nearby homes for sale, home values, school info...
View all homes on Ramada




































