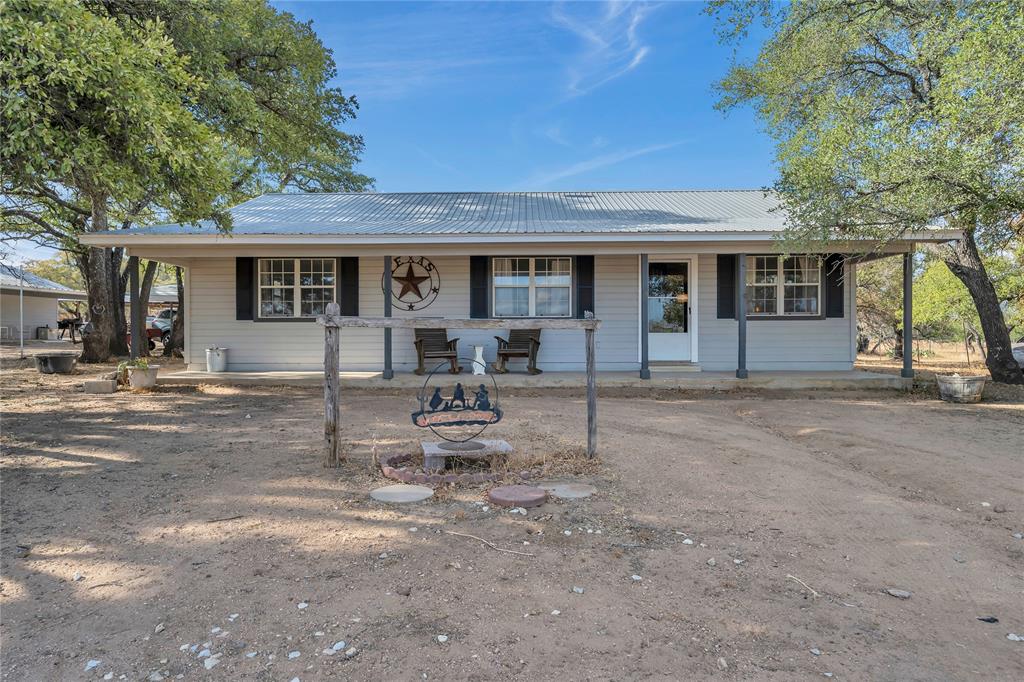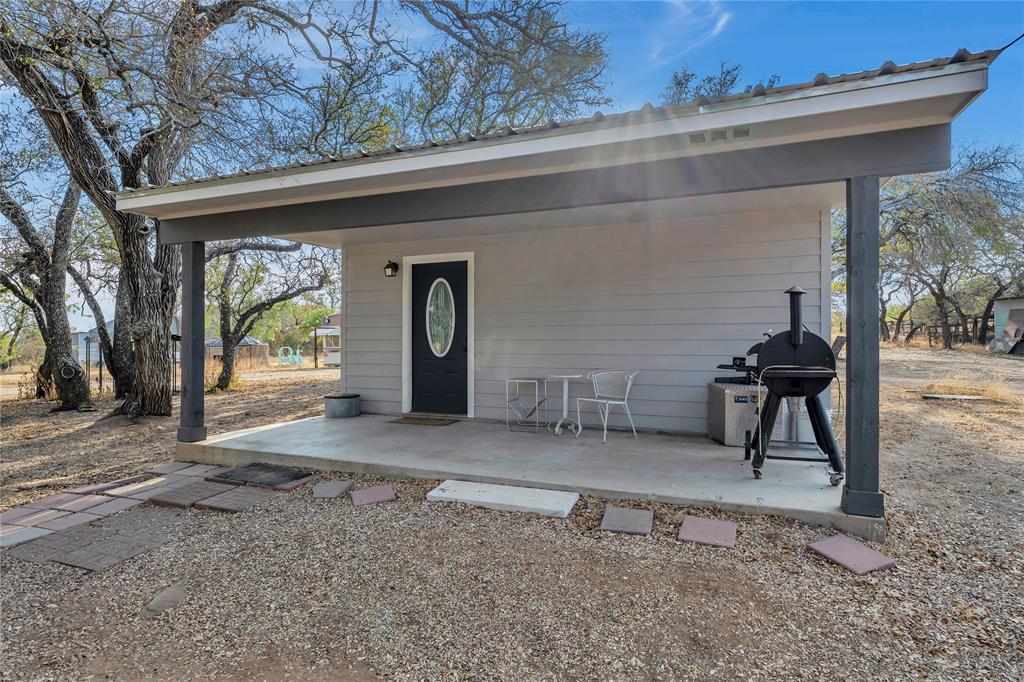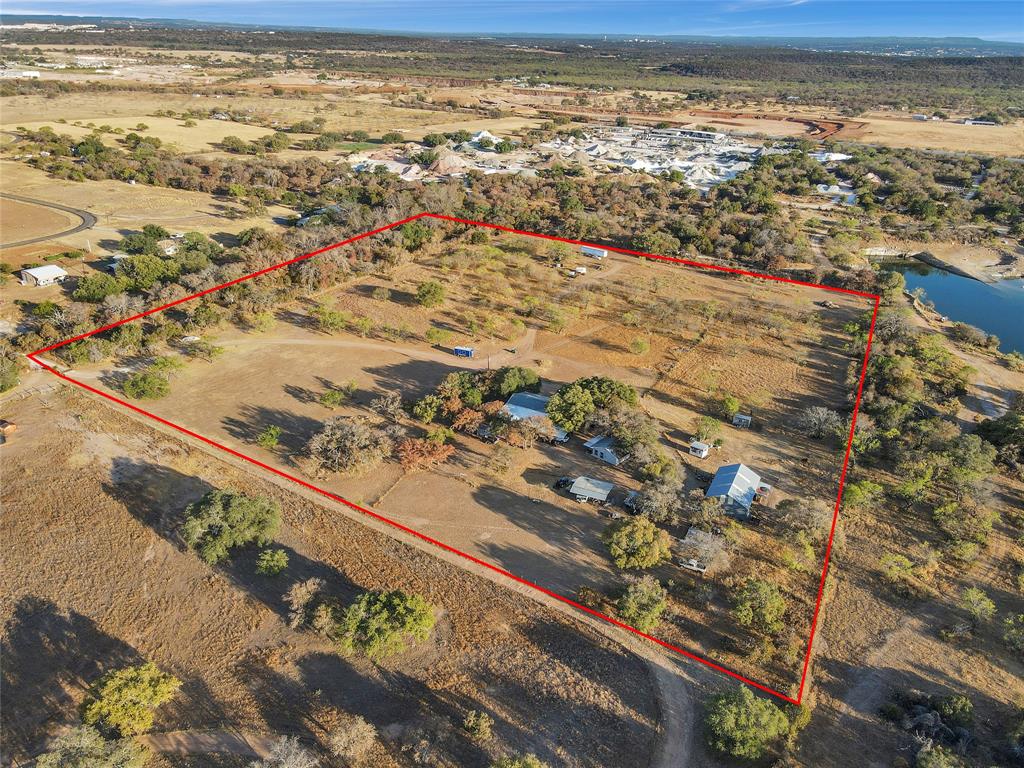Audio narrative 
Description
As you cross the threshold of 151 Backbone Creek, you embark on a journey into a serene countryside retreat like no other. Nestled within 16.85 acres of natural beauty, this haven offers an array of captivating features: Laminate Hardwood Flooring: Enjoy the elegance and low maintenance of hardwood-style laminate flooring, combining style with durability. Spacious Master Bedroom with CustomizableFlooring: Enjoy ample space and the freedom to personalize with the included 2k flooring allowance. Convenient Laundry Room Opensto Expansive Covered Patio: Transition effortlessly from chores to outdoor leisure in this spacious covered patio, ideal for enjoying nature and hosting gatherings. Guest Cabin: Additionally, a charming guest cabin with an efficient layout and a full bath, including a shower/tub combo, offers a welcoming space for visitors or can serve as a private retreat. A 1500 sq. ft. barn, livestock pens, a chicken coop, a reliable well, and multiple carports provide a complete countryside living experience. This exceptional property offers a harmonious blend of modern amenities, natural beauty, and tranquility. Don't miss the opportunity to make this picturesque 16.85-acre tract your haven of peaceful living.
Rooms
Interior
Exterior
Lot information
View analytics
Total views

Property tax

Cost/Sqft based on tax value
| ---------- | ---------- | ---------- | ---------- |
|---|---|---|---|
| ---------- | ---------- | ---------- | ---------- |
| ---------- | ---------- | ---------- | ---------- |
| ---------- | ---------- | ---------- | ---------- |
| ---------- | ---------- | ---------- | ---------- |
| ---------- | ---------- | ---------- | ---------- |
-------------
| ------------- | ------------- |
| ------------- | ------------- |
| -------------------------- | ------------- |
| -------------------------- | ------------- |
| ------------- | ------------- |
-------------
| ------------- | ------------- |
| ------------- | ------------- |
| ------------- | ------------- |
| ------------- | ------------- |
| ------------- | ------------- |
Down Payment Assistance
Mortgage
Subdivision Facts
-----------------------------------------------------------------------------

----------------------
Schools
School information is computer generated and may not be accurate or current. Buyer must independently verify and confirm enrollment. Please contact the school district to determine the schools to which this property is zoned.
Assigned schools
Nearby schools 
Listing broker
Source
Nearby similar homes for sale
Nearby similar homes for rent
Nearby recently sold homes
151 Backbone Creek Ln, Marble Falls, TX 78654. View photos, map, tax, nearby homes for sale, home values, school info...








































