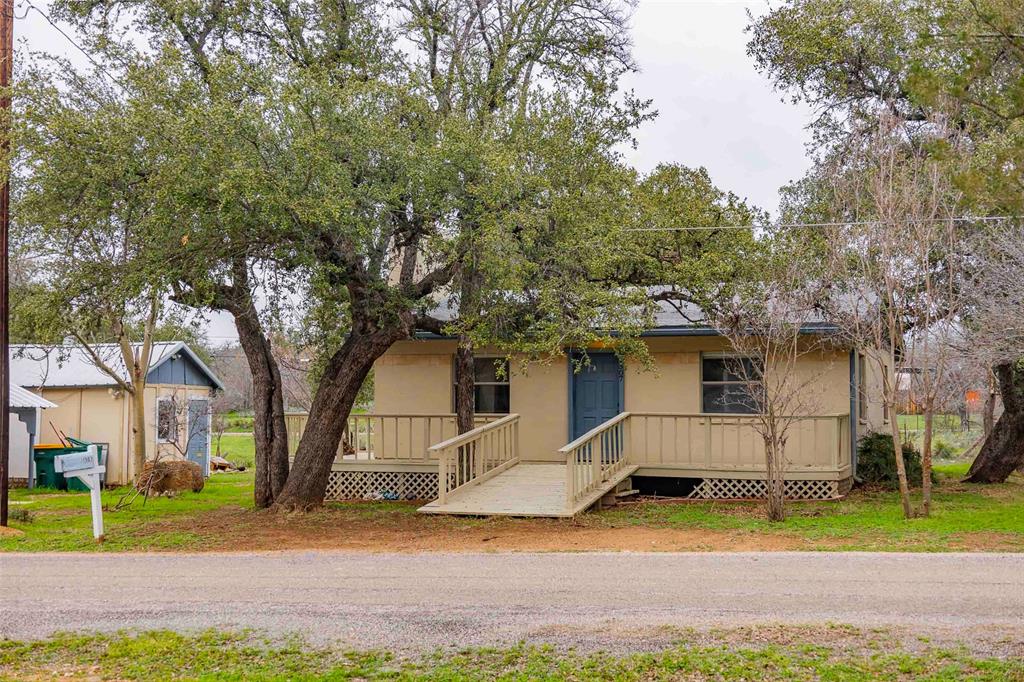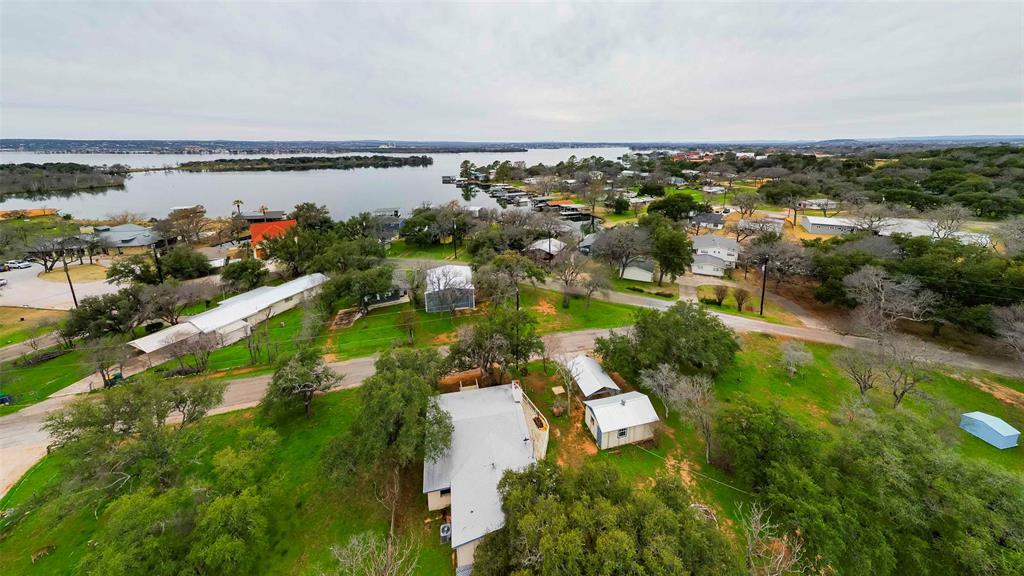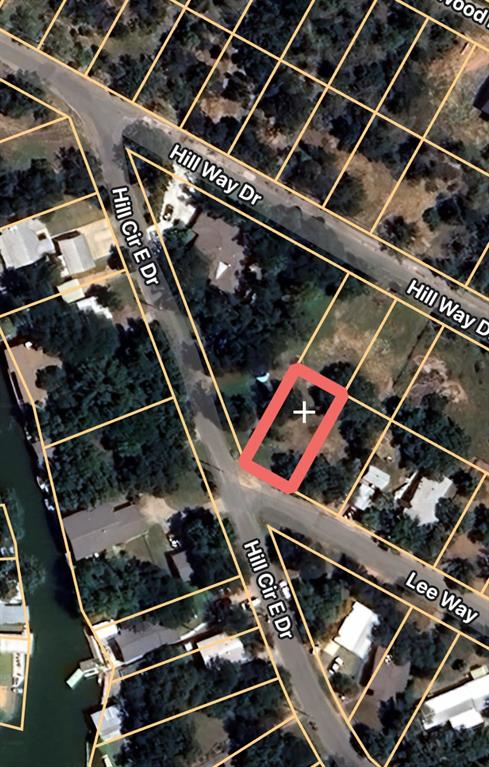Audio narrative 
Description
Welcome to this charming home in the heart of Granite Shoals, TX! This 2-bedroom, 2-bathroom gem boasts 1328 sqft of cozy living space. As you step inside, you'll be greeted by the warmth of a wood-burning fireplace, creating the perfect atmosphere for those chilly Texas evenings. The practicality of this home is enhanced by the convenient wheelchair ramp entrance, making it accessible for all. The property also features an oversized shed, providing ample storage space for your tools and outdoor equipment. With a carport included, you can keep your vehicles protected from the elements. For water enthusiasts, the neighborhood boat ramp on Lake Marble Falls is less than 2 minutes away, offering easy access for boating and water activities. While this home needs a bit of tender loving care (TLC), it presents a fantastic opportunity to customize and personalize it to your liking. Imagine the potential and the memories waiting to be made in this fantastic location. Enjoy being only 10 minutes from Marble Falls shopping, restaurants & recreation parks & a short trip to Austin! Don't miss your chance to own a piece of Granite Shoals charm – schedule your viewing today and turn this diamond in the rough into your dream home or investment property (STR Friendly)! **Additional TWO lots to the left of the home also for sale! (if looking at from road) MLS: 9854633 & 1962212**
Interior
Exterior
Rooms
Lot information
Additional information
*Disclaimer: Listing broker's offer of compensation is made only to participants of the MLS where the listing is filed.
View analytics
Total views

Property tax

Cost/Sqft based on tax value
| ---------- | ---------- | ---------- | ---------- |
|---|---|---|---|
| ---------- | ---------- | ---------- | ---------- |
| ---------- | ---------- | ---------- | ---------- |
| ---------- | ---------- | ---------- | ---------- |
| ---------- | ---------- | ---------- | ---------- |
| ---------- | ---------- | ---------- | ---------- |
-------------
| ------------- | ------------- |
| ------------- | ------------- |
| -------------------------- | ------------- |
| -------------------------- | ------------- |
| ------------- | ------------- |
-------------
| ------------- | ------------- |
| ------------- | ------------- |
| ------------- | ------------- |
| ------------- | ------------- |
| ------------- | ------------- |
Down Payment Assistance
Mortgage
Subdivision Facts
-----------------------------------------------------------------------------

----------------------
Schools
School information is computer generated and may not be accurate or current. Buyer must independently verify and confirm enrollment. Please contact the school district to determine the schools to which this property is zoned.
Assigned schools
Nearby schools 
Source
Listing agent and broker
Nearby similar homes for sale
Nearby similar homes for rent
Nearby recently sold homes
1507 Lee Way Dr, Granite Shoals, TX 78654. View photos, map, tax, nearby homes for sale, home values, school info...




































