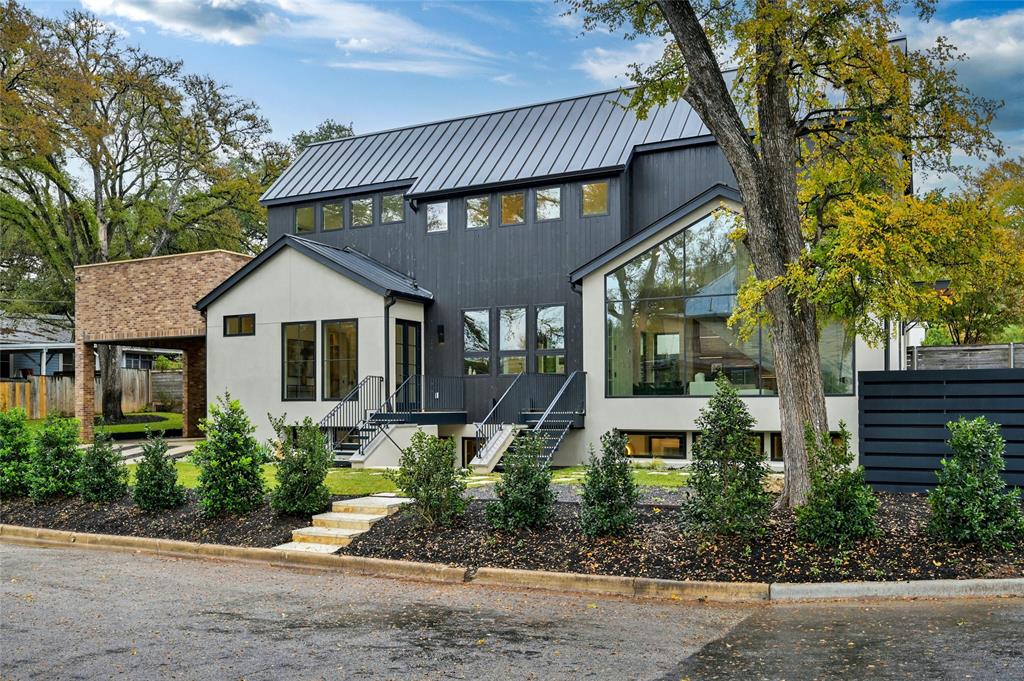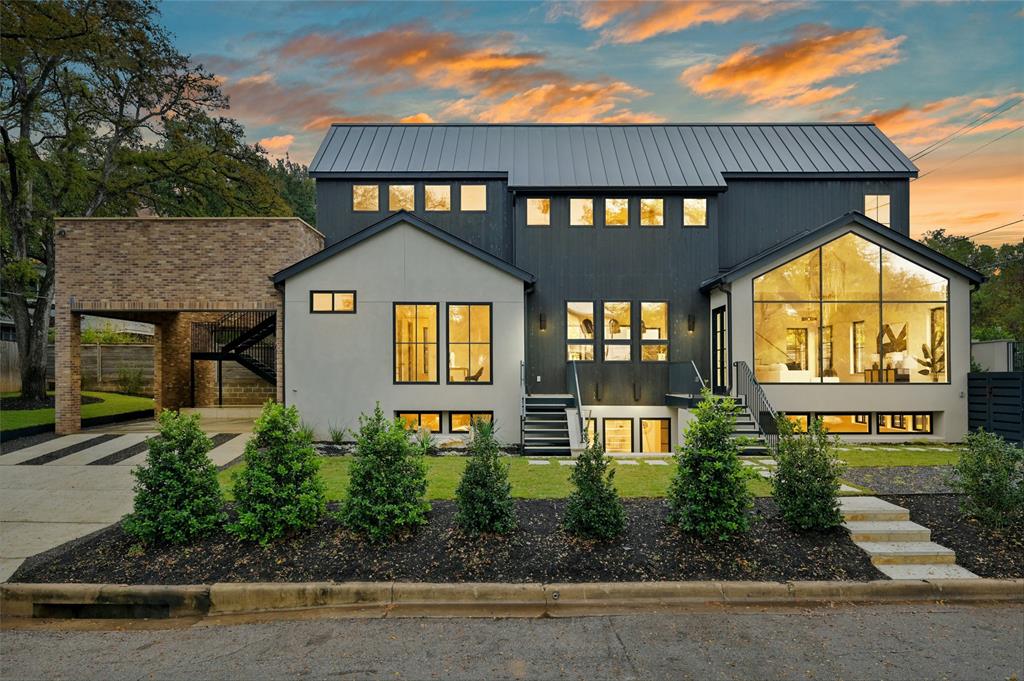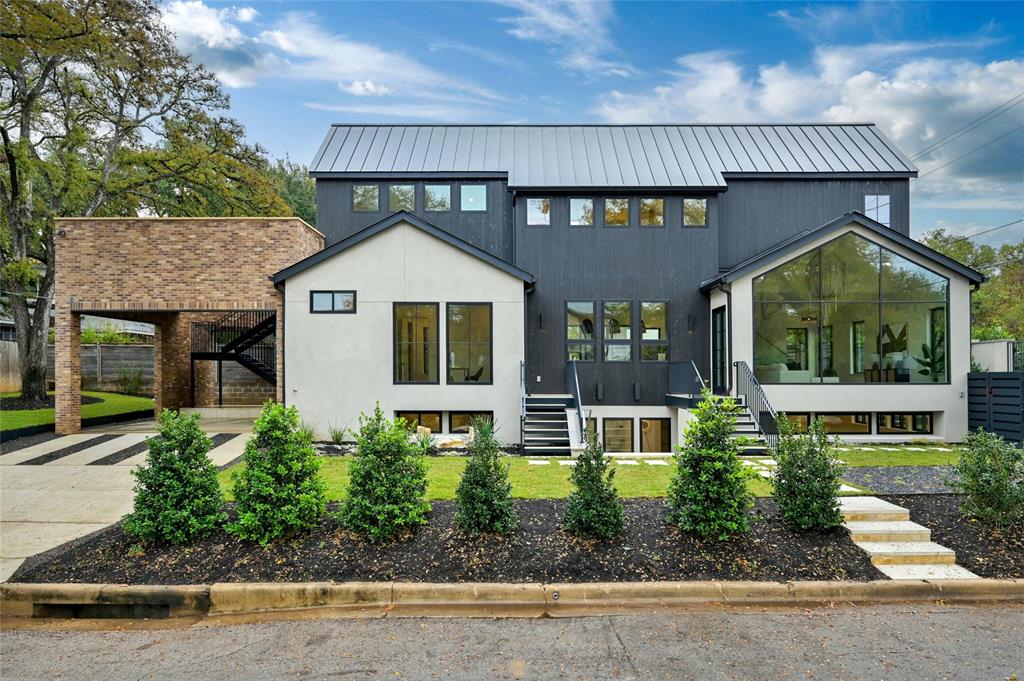Audio narrative 
Description
Welcome to this modern haven in the heart of Tarrytown, Austin—an extraordinary masterpiece meticulously crafted by Otto Design & Build and the esteemed Holland Architectural. This 4-bedroom, 4.5-bathroom residence spanning 3,690 sq ft stands as a tribute to entertainment and city living, located in Tarrytown with extremely close proximity to Lake Austin, Oyster Landing, Quince, Hula Hut, Mozart's Coffee, and the Lake Austin boat launch and marina. The stunning exterior, adorned with the craftsmanship of Delta Millworks' thermally-modified black cedar paneling, sets the stage for the architectural journey that unfolds within. The gourmet kitchen, featuring custom metal woven into rift-cut oak cabinetry, and a hidden pantry—all complemented by custom rift-cut oak paneled Thermador appliances—captivates upon entry. The first floor is meticulously designed, hosting a private office with exterior access and en-suite bath, providing an ideal work/life balance. Ascend to the second floor to discover a cathedral-ceiling primary suite, complete with a private balcony and built-in gas fireplace. The subterranean floor features a projector, surround sound, wine room, fully equipped bar, and a private cigar patio. An additional ensuite bedroom adds flexibility for guests or returning college students. The true paradise awaits just beyond, where custom paver flooring leads to a private pool surrounded by custom metal edging, creating a sexy and entertaining ambiance.
Rooms
Interior
Exterior
Lot information
Additional information
*Disclaimer: Listing broker's offer of compensation is made only to participants of the MLS where the listing is filed.
View analytics
Total views

Property tax

Cost/Sqft based on tax value
| ---------- | ---------- | ---------- | ---------- |
|---|---|---|---|
| ---------- | ---------- | ---------- | ---------- |
| ---------- | ---------- | ---------- | ---------- |
| ---------- | ---------- | ---------- | ---------- |
| ---------- | ---------- | ---------- | ---------- |
| ---------- | ---------- | ---------- | ---------- |
-------------
| ------------- | ------------- |
| ------------- | ------------- |
| -------------------------- | ------------- |
| -------------------------- | ------------- |
| ------------- | ------------- |
-------------
| ------------- | ------------- |
| ------------- | ------------- |
| ------------- | ------------- |
| ------------- | ------------- |
| ------------- | ------------- |
Mortgage
Subdivision Facts
-----------------------------------------------------------------------------

----------------------
Schools
School information is computer generated and may not be accurate or current. Buyer must independently verify and confirm enrollment. Please contact the school district to determine the schools to which this property is zoned.
Assigned schools
Nearby schools 
Noise factors

Source
Nearby similar homes for sale
Nearby similar homes for rent
Nearby recently sold homes
1501 Rockmoor Ave, Austin, TX 78703. View photos, map, tax, nearby homes for sale, home values, school info...








































