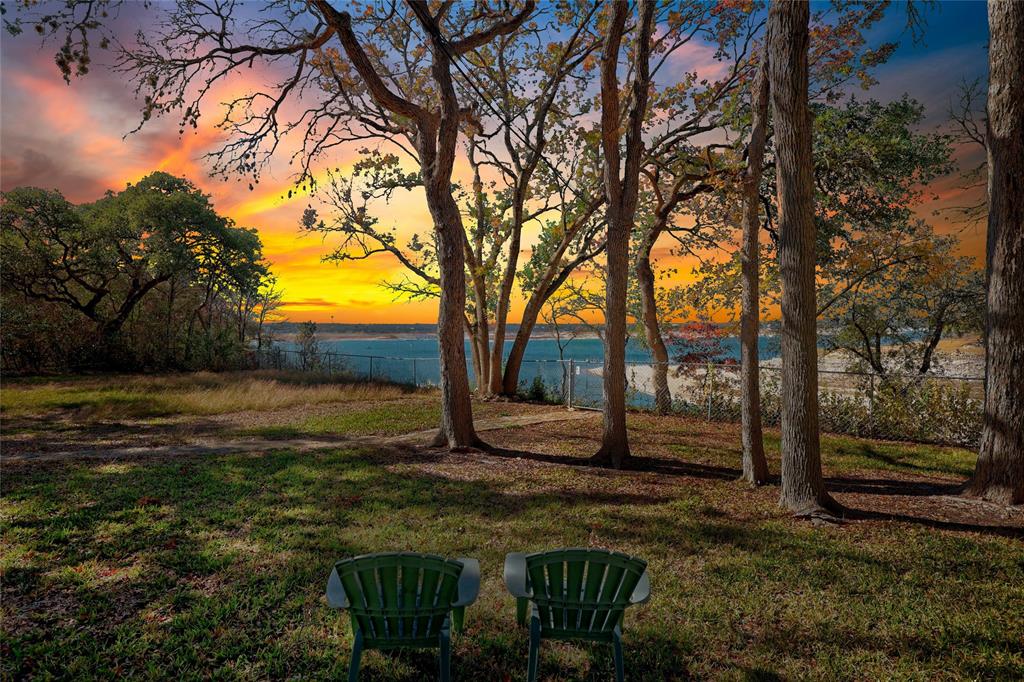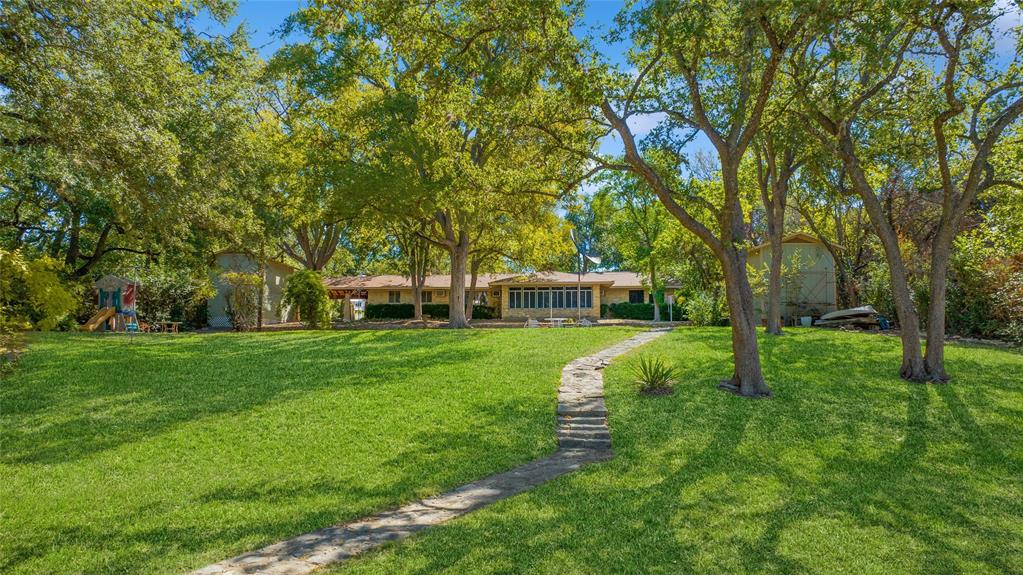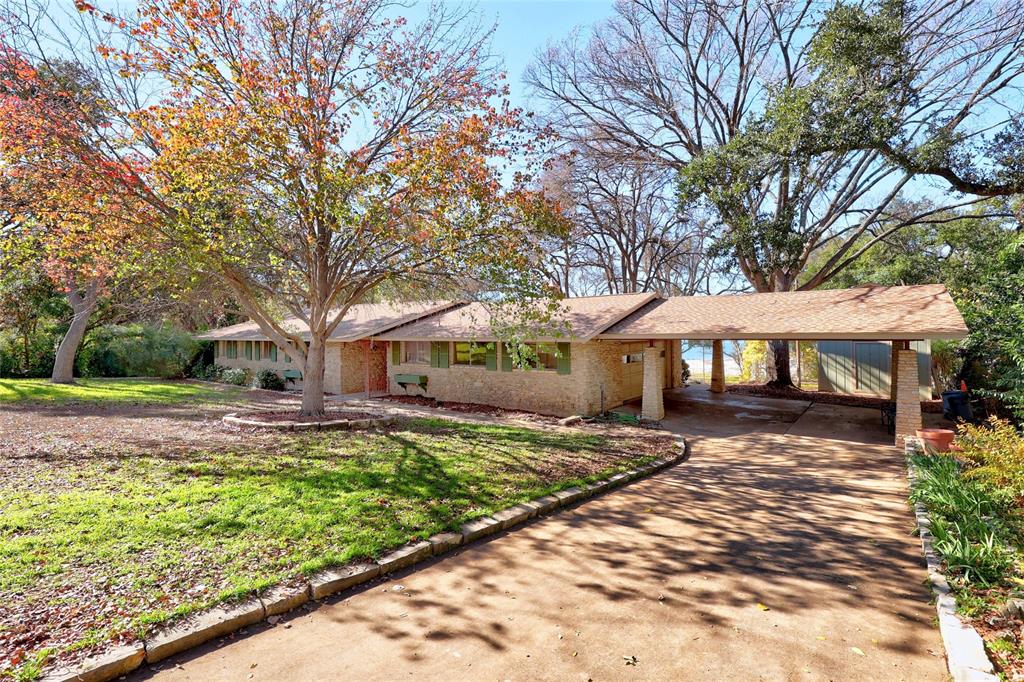Audio narrative 
Description
Offered for the first time in 50 years, this private single story Lake Travis waterfront oasis awaits your year-round enjoyment. With over an acre of gently sloping lawn and expansive lake frontage, its newer boat dock is situated at the mouth of a quiet deep water cove that's easily navigable, even in our current drought conditions. Imagine what the views will be when the lake levels rise. The property's expansive canopy of quality, native trees provides plenty of shaded privacy and space to relax and play. The original 1964 mid-century home features 1,947 sq. ft., a stacked stone exterior, a two car garage with attached oversized carport and inside a large living area with charming wood burning fireplace, an eat-in galley kitchen, 3 sizable bedrooms, 2 full baths and lake views from several rooms. Bring your designer touches or build your dream home and enjoy the low tax rate, the quiet unincorporated neighborhood, premier Leander schools, no HOA or rental restrictions, all within minutes from Austin. With three outbuildings there is room to store all your lake toys and more. Bring your boat and paddleboard and make this summer a memorable one in your very own lake house! Information deemed reliable but should be verified.
Rooms
Interior
Exterior
Lot information
View analytics
Total views

Property tax

Cost/Sqft based on tax value
| ---------- | ---------- | ---------- | ---------- |
|---|---|---|---|
| ---------- | ---------- | ---------- | ---------- |
| ---------- | ---------- | ---------- | ---------- |
| ---------- | ---------- | ---------- | ---------- |
| ---------- | ---------- | ---------- | ---------- |
| ---------- | ---------- | ---------- | ---------- |
-------------
| ------------- | ------------- |
| ------------- | ------------- |
| -------------------------- | ------------- |
| -------------------------- | ------------- |
| ------------- | ------------- |
-------------
| ------------- | ------------- |
| ------------- | ------------- |
| ------------- | ------------- |
| ------------- | ------------- |
| ------------- | ------------- |
Mortgage
Subdivision Facts
-----------------------------------------------------------------------------

----------------------
Schools
School information is computer generated and may not be accurate or current. Buyer must independently verify and confirm enrollment. Please contact the school district to determine the schools to which this property is zoned.
Assigned schools
Nearby schools 
Source
Nearby similar homes for sale
Nearby similar homes for rent
Nearby recently sold homes
14907 Arrowhead Dr, Leander, TX 78641. View photos, map, tax, nearby homes for sale, home values, school info...




















