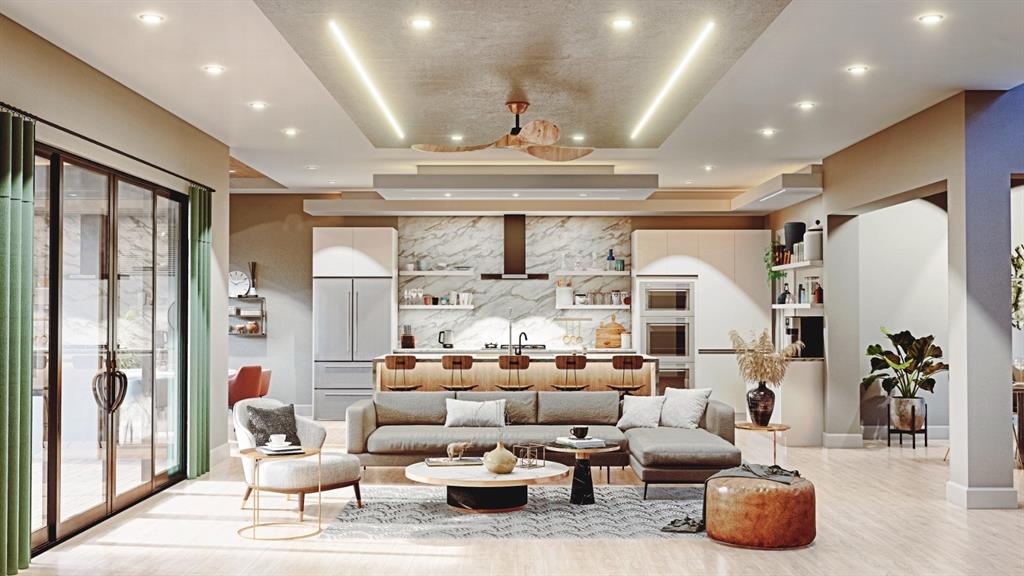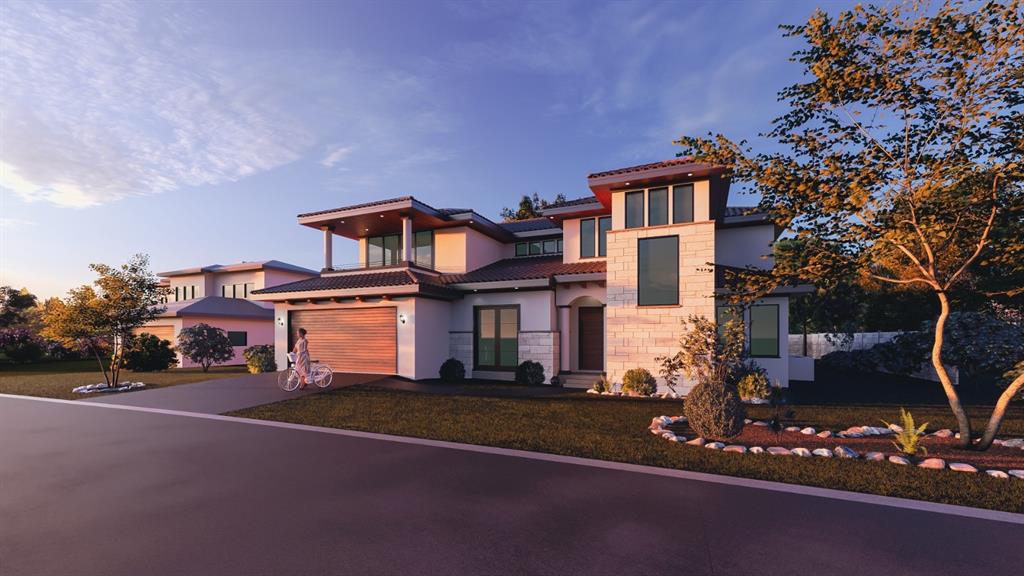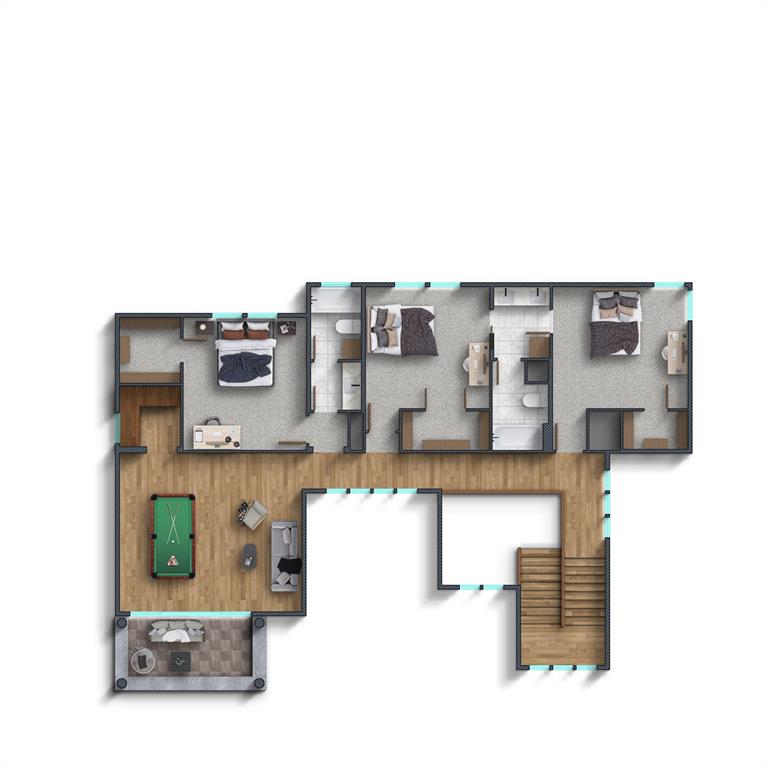Audio narrative 
Description
Start your journey into this newly constructed jewel, have the builder carry the construction financing and move in within 12 months with a rate buydown option currently offered at 4.67% Lot #36 next door is also available if you’d like an expansive .44 acre property! Located in the golfing and boating community of Austin known as Lakeway! Only 30 minutes to downtown and within 15 minutes to the shores of Lake Travis. This to-be-built custom villa can be further customized by its new owner, or enjoyed as designed with the most elevated finishes! Boasting 5 bedrooms-2 on the main level where 1 can be built as an office or bedroom, 4 full baths, a game room/flex space, ample outdoor living, a 3-car garage, and a private cul-de-sac location- this one checks all of the boxes! In the boutique, gated community of Commander’s Point with panoramic views of Lakeway and Lake Travis! Close to all urban living conveniences such as shops, dining, and entertainment, yet tucked away on a hilltop retreat! Zoned to great area schools and low tax rate! Call today!
Interior
Exterior
Rooms
Lot information
Additional information
*Disclaimer: Listing broker's offer of compensation is made only to participants of the MLS where the listing is filed.
Financial
View analytics
Total views

Property tax

Cost/Sqft based on tax value
| ---------- | ---------- | ---------- | ---------- |
|---|---|---|---|
| ---------- | ---------- | ---------- | ---------- |
| ---------- | ---------- | ---------- | ---------- |
| ---------- | ---------- | ---------- | ---------- |
| ---------- | ---------- | ---------- | ---------- |
| ---------- | ---------- | ---------- | ---------- |
-------------
| ------------- | ------------- |
| ------------- | ------------- |
| -------------------------- | ------------- |
| -------------------------- | ------------- |
| ------------- | ------------- |
-------------
| ------------- | ------------- |
| ------------- | ------------- |
| ------------- | ------------- |
| ------------- | ------------- |
| ------------- | ------------- |
Mortgage
Subdivision Facts
-----------------------------------------------------------------------------

----------------------
Schools
School information is computer generated and may not be accurate or current. Buyer must independently verify and confirm enrollment. Please contact the school district to determine the schools to which this property is zoned.
Assigned schools
Nearby schools 
Noise factors

Source
Nearby similar homes for sale
Nearby similar homes for rent
Nearby recently sold homes
14618 Mansfield Dam Ct #35, Austin, TX 78734. View photos, map, tax, nearby homes for sale, home values, school info...











