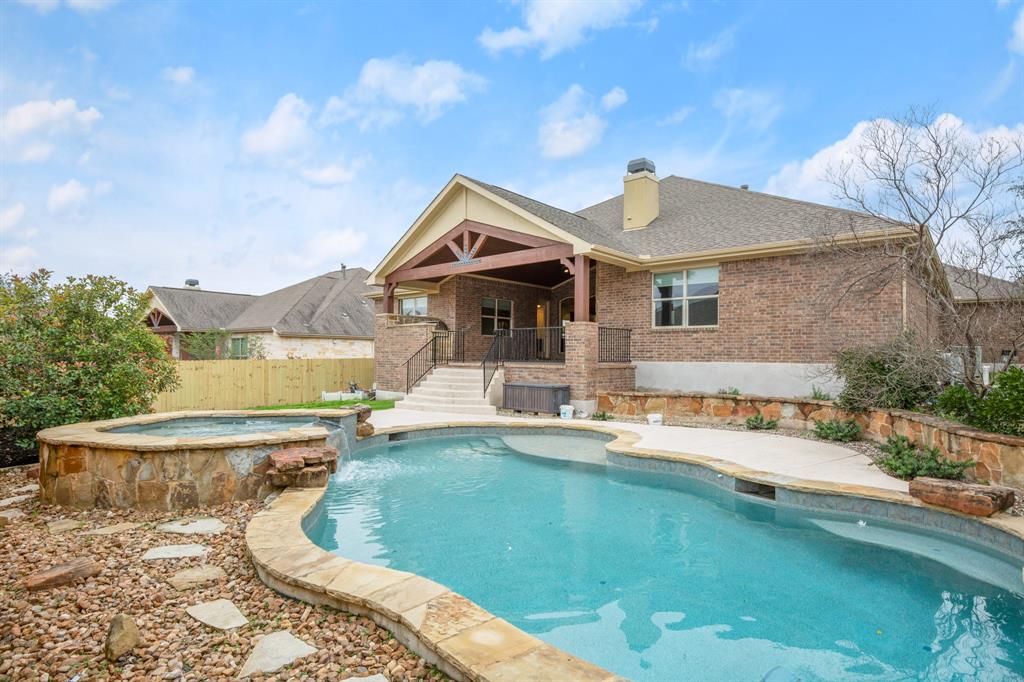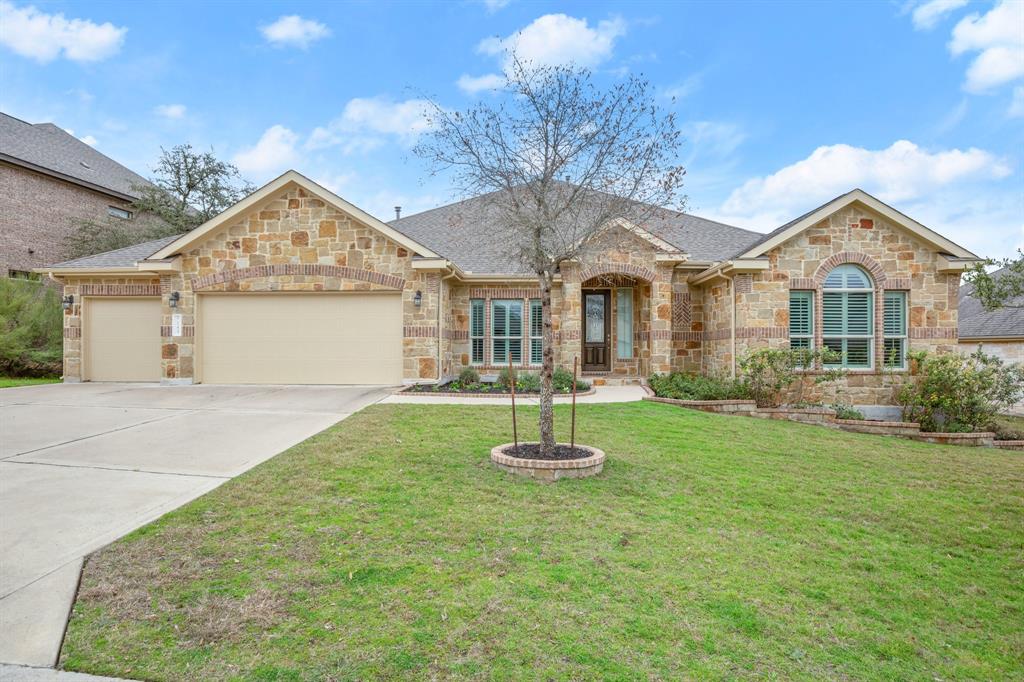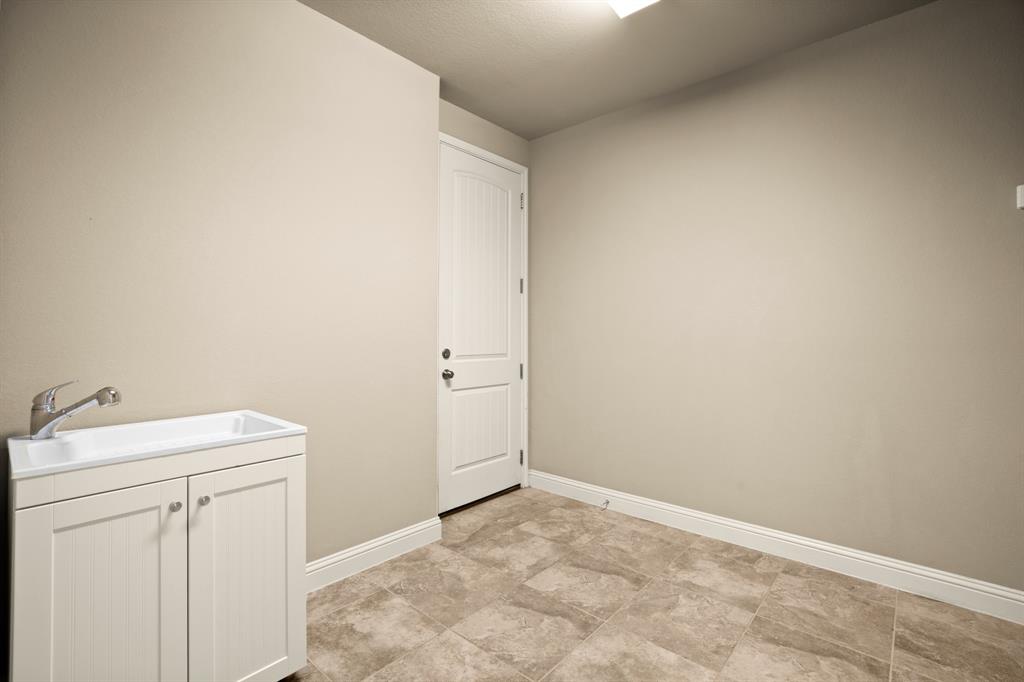Audio narrative 
Description
Entertainers dream located in the highly sought after High Pointe neighborhood in Dripping Springs ISD but with an Austin address. Scott Felder Homes 1 story Chesapeake Plan in a gated community with 500+ square foot outdoor living and a private resort style pool and hottub perfect for hot Summer days. Upon entry you walk into the HUGE open floor plan from the kitchen to the living room featuring a large great room with 12' ceilings. The gourmet kitchen is made for a chef with a very large center island for gathering as well as a kitchen bartop for hosting guests. Enjoy the cozy second living room directly off the kitchen as a bonus room, gym, second office, flex space, etc. The formal dining room is perfect for those holiday meals with plenty of room for a very large table with guests. The primary bedroom is very large with a spa-like primary bathroom which is designed for a king and queen, it's massive. With a walk through shower, huge double vanity and two walk-in closets this bathroom won't disappoint. The dedicated home office and all secondary bedrooms are perfect sized and all very spacious. Energy features include 36 panel 10.08 KW Rooftop Solar system, new SolarEdge Inverter Summer 2023, energy certified HERS rating, Trane 16 SEER HVAC, and BIBS wall insulation. Host gatherings with ease, the perfect space for year round indoor/outdoor living with evening shade- the pool was thoughtfully designed to save energy with in-floor cleaning system, gas heated and LED lights.
Rooms
Interior
Exterior
Lot information
Additional information
*Disclaimer: Listing broker's offer of compensation is made only to participants of the MLS where the listing is filed.
Financial
View analytics
Total views

Property tax

Cost/Sqft based on tax value
| ---------- | ---------- | ---------- | ---------- |
|---|---|---|---|
| ---------- | ---------- | ---------- | ---------- |
| ---------- | ---------- | ---------- | ---------- |
| ---------- | ---------- | ---------- | ---------- |
| ---------- | ---------- | ---------- | ---------- |
| ---------- | ---------- | ---------- | ---------- |
-------------
| ------------- | ------------- |
| ------------- | ------------- |
| -------------------------- | ------------- |
| -------------------------- | ------------- |
| ------------- | ------------- |
-------------
| ------------- | ------------- |
| ------------- | ------------- |
| ------------- | ------------- |
| ------------- | ------------- |
| ------------- | ------------- |
Down Payment Assistance
Mortgage
Subdivision Facts
-----------------------------------------------------------------------------

----------------------
Schools
School information is computer generated and may not be accurate or current. Buyer must independently verify and confirm enrollment. Please contact the school district to determine the schools to which this property is zoned.
Assigned schools
Nearby schools 
Listing broker
Source
Nearby similar homes for sale
Nearby similar homes for rent
Nearby recently sold homes
145 Firefall Ln, Austin, TX 78737. View photos, map, tax, nearby homes for sale, home values, school info...






































