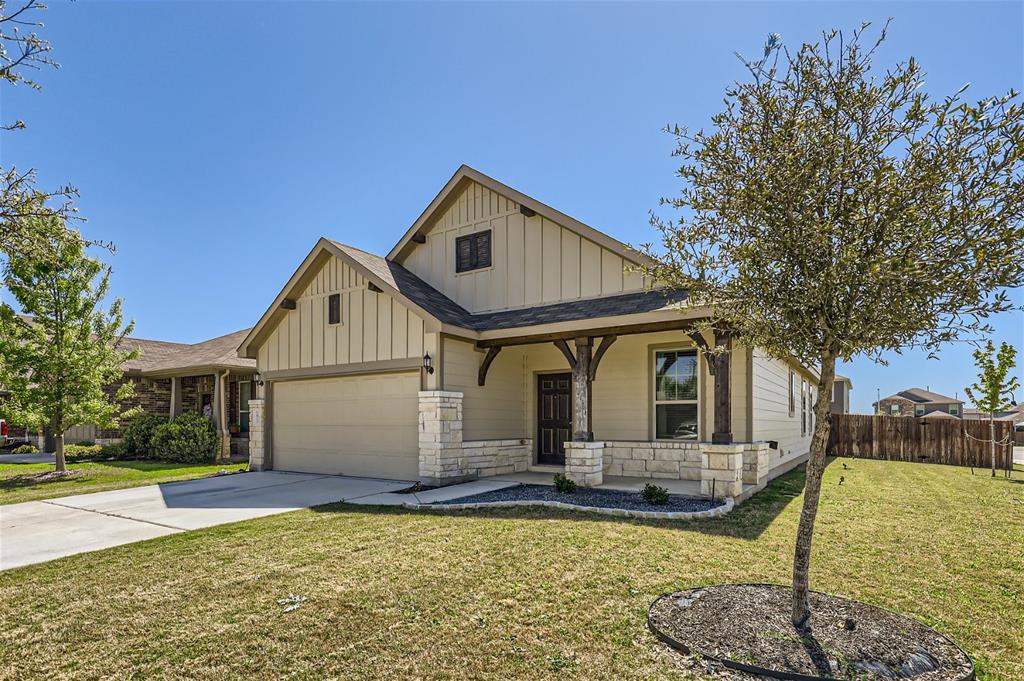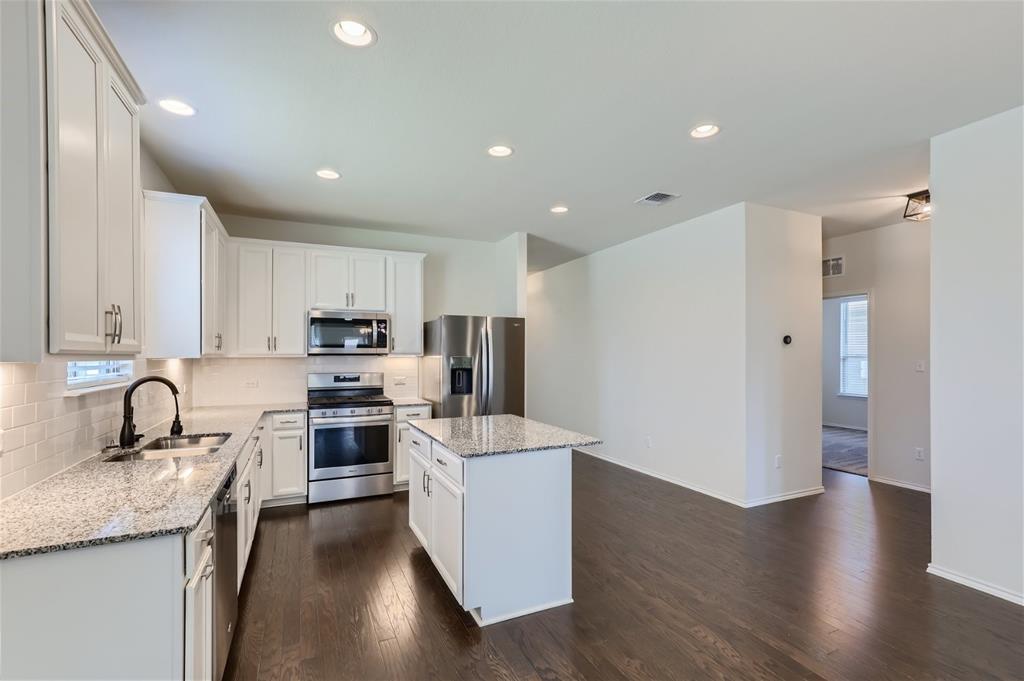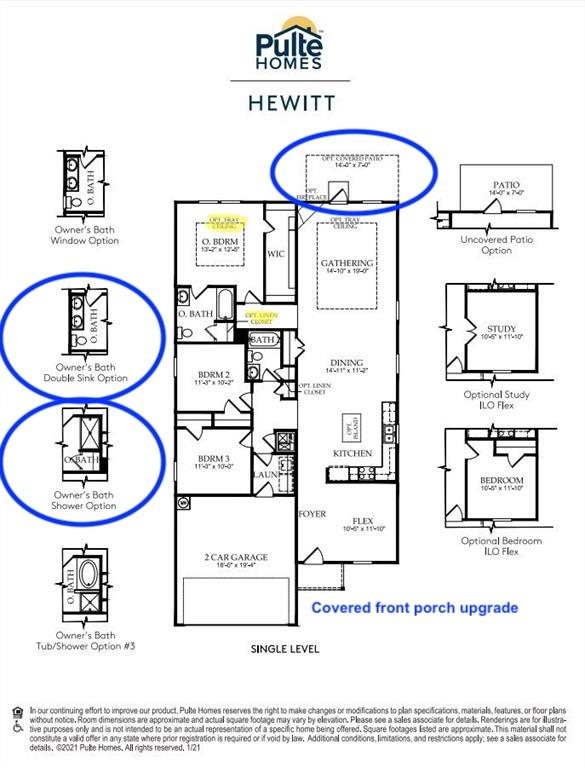Audio narrative 
Description
Luxury living in Carlson Place! This single level Hewitt floorplan has all the bells and whistles! Large corner lot means big backyard as well as light streaming in through the living room windows. Very light and bright! 3 bedrooms plus a front flex room suitable for office, den, playroom, or whatever your heart desires. A large covered front porch greets you as you walk up; room to sit and wave to neighbors. The first thing you'll notice as you step through the front door is the real hardwood floors! Front room is the flex space for work or play. The gorgeous white designer kitchen dominates the heart of the home, with upgraded white cabinetry, new brushed nickel pulls, granite counters, subway tile backsplash, undercabinet lighting, center island, a pantry, stainless appliances, gas stove, built in microwave, and french door fridge (included)! The kitchen is open to the dining and living room, wide open spaces with designer light fixtures and so many windows, each with blinds and curtains. The living room can accomodate any size TV and sofa! The primary suite is at the rear of the home, big enough for king size bed and with a regal feel due to the tray ceiling and designer ceiling fan. HUGE walk in closet! Luxury continues into the primary bath with a double sink quartz vanity, upgraded large walk in tile shower with glass enclosure, and even more storage. The secondary bedrooms are on the side of the home, one with a decorative shiplap wall, and the other with a ceiling fan. Chores are a breeze in the laundry room, complete with a nice washer and dryer set! On nice days, you'll love stepping out the back to the covered patio overlooking the large fully fenced grassy backyard. Lots of room to run and play, with sprinklers to help keep it green! Or, walk down to the amenity center with pool, playground, and more. Pet friendly and move in ready. Call for a showing today!
Interior
Exterior
Rooms
Lot information
Lease information
Additional information
*Disclaimer: Listing broker's offer of compensation is made only to participants of the MLS where the listing is filed.
View analytics
Total views

Down Payment Assistance
Subdivision Facts
-----------------------------------------------------------------------------

----------------------
Schools
School information is computer generated and may not be accurate or current. Buyer must independently verify and confirm enrollment. Please contact the school district to determine the schools to which this property is zoned.
Assigned schools
Nearby schools 
Noise factors

Source
Nearby similar homes for sale
Nearby similar homes for rent
Nearby recently sold homes
Rent vs. Buy Report
1433 Cliffbrake Way, Georgetown, TX 78626. View photos, map, tax, nearby homes for sale, home values, school info...








































