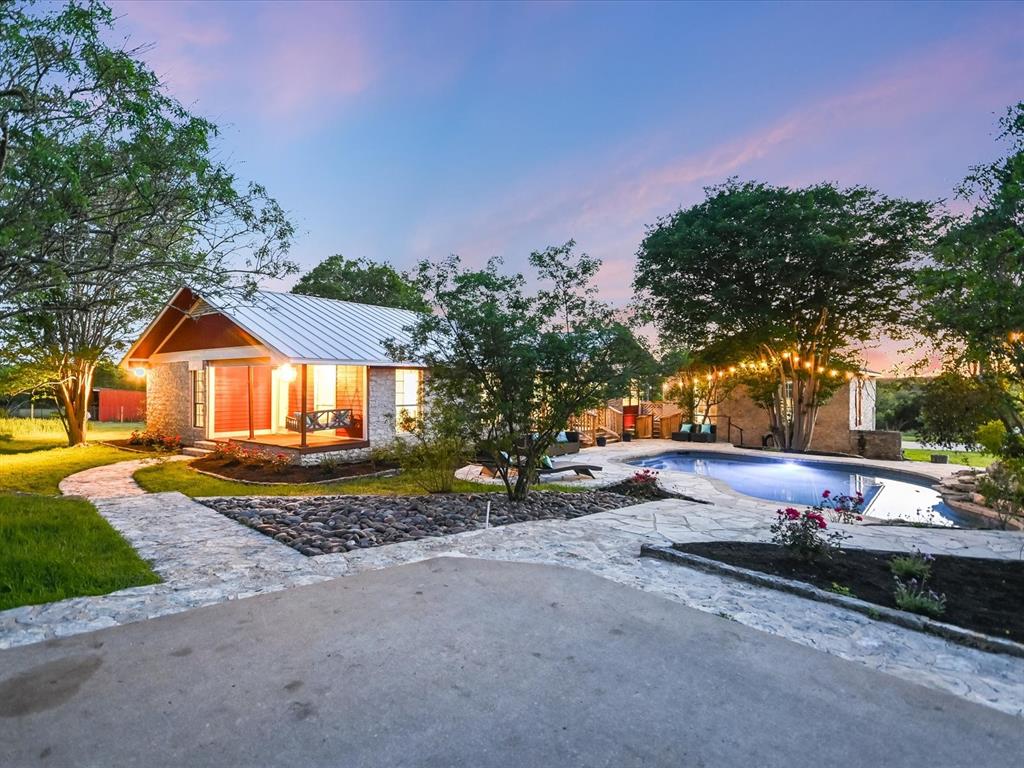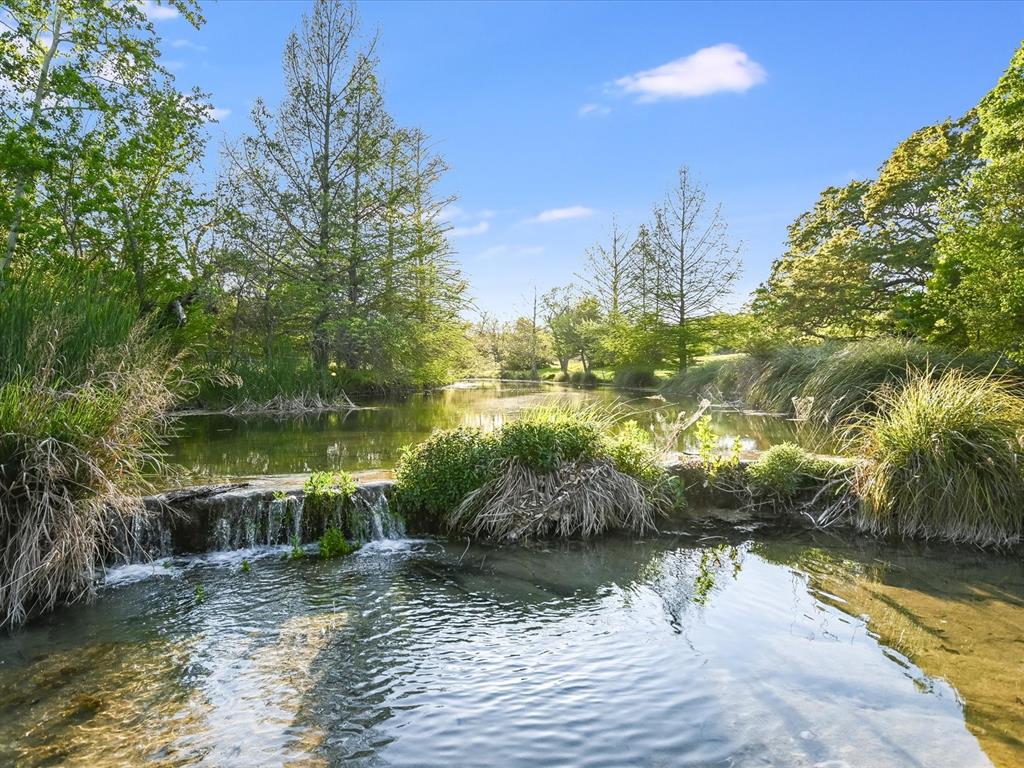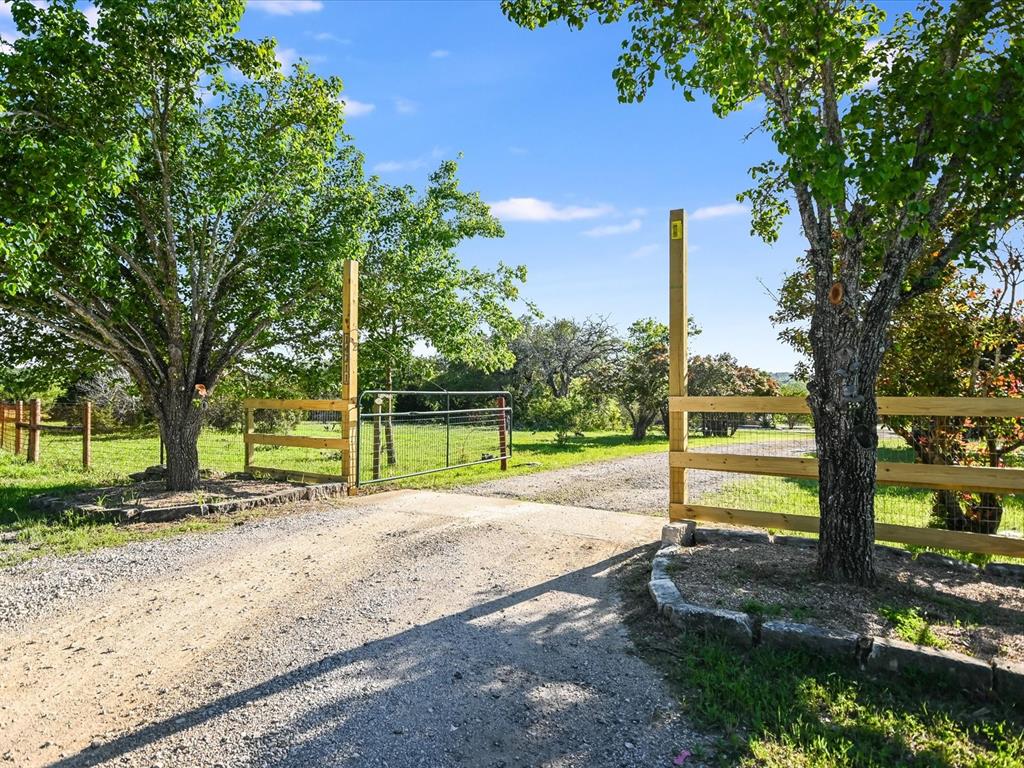Audio narrative 
Description
Escape the hustle of city life and embrace the serenity of your own slice of paradise, tucked away on a sprawling 6.9-acre lot with deep creek frontage on Bear Creek. Only a short 20-25 minute drive from downtown Austin, this property offers everything you've ever dreamed of – from a charming stone farmhouse to a sparkling pool, spacious deck, and even room for your horses, donkeys, and chickens. Built in 1984 and tastefully remodeled in 2016, this cozy 3-bedroom, 2.5-bathroom farmhouse exudes rustic charm and modern elegance. Featuring wood-like tile floors, granite counters, and a metal roof, this home offers the perfect blend of comfort and style. Step outside in nature's beauty on a huge deck, inviting fire pit, and refreshing in-ground pool – perfect for hosting gatherings with or simply unwinding after a long day. A large detached garage/workshop provides ample space for storing tools, equipment, or indulging in your favorite hobbies and projects. Fulfill your countryside dreams with an animal pen housing four miniature donkeys, crossed fenced areas, and plenty of room for your furry and feathered friends to roam. With few restrictions and no required HOA, enjoy the freedom to live life on your terms, surrounded by lush landscaping, towering trees, and thousands of Texas Bluebonnets. Situated near Driftwood in the highly sought-after Dripping Springs ISD, this property offers the perfect balance of tranquility and convenience. Explore nearby attractions, dine at local eateries, or simply enjoy the picturesque scenery and stunning sunset views from your own backyard. Don't miss out on the opportunity to turn your dreams into reality. Whether you're seeking a peaceful retreat, a place to raise a family, or a hobby farm to call your own…this is it.
Interior
Exterior
Rooms
Lot information
View analytics
Total views

Property tax

Cost/Sqft based on tax value
| ---------- | ---------- | ---------- | ---------- |
|---|---|---|---|
| ---------- | ---------- | ---------- | ---------- |
| ---------- | ---------- | ---------- | ---------- |
| ---------- | ---------- | ---------- | ---------- |
| ---------- | ---------- | ---------- | ---------- |
| ---------- | ---------- | ---------- | ---------- |
-------------
| ------------- | ------------- |
| ------------- | ------------- |
| -------------------------- | ------------- |
| -------------------------- | ------------- |
| ------------- | ------------- |
-------------
| ------------- | ------------- |
| ------------- | ------------- |
| ------------- | ------------- |
| ------------- | ------------- |
| ------------- | ------------- |
Mortgage
Subdivision Facts
-----------------------------------------------------------------------------

----------------------
Schools
School information is computer generated and may not be accurate or current. Buyer must independently verify and confirm enrollment. Please contact the school district to determine the schools to which this property is zoned.
Assigned schools
Nearby schools 
Source
Nearby similar homes for sale
Nearby similar homes for rent
Nearby recently sold homes
14211 Bear Creek Pass, Austin, TX 78737. View photos, map, tax, nearby homes for sale, home values, school info...







































