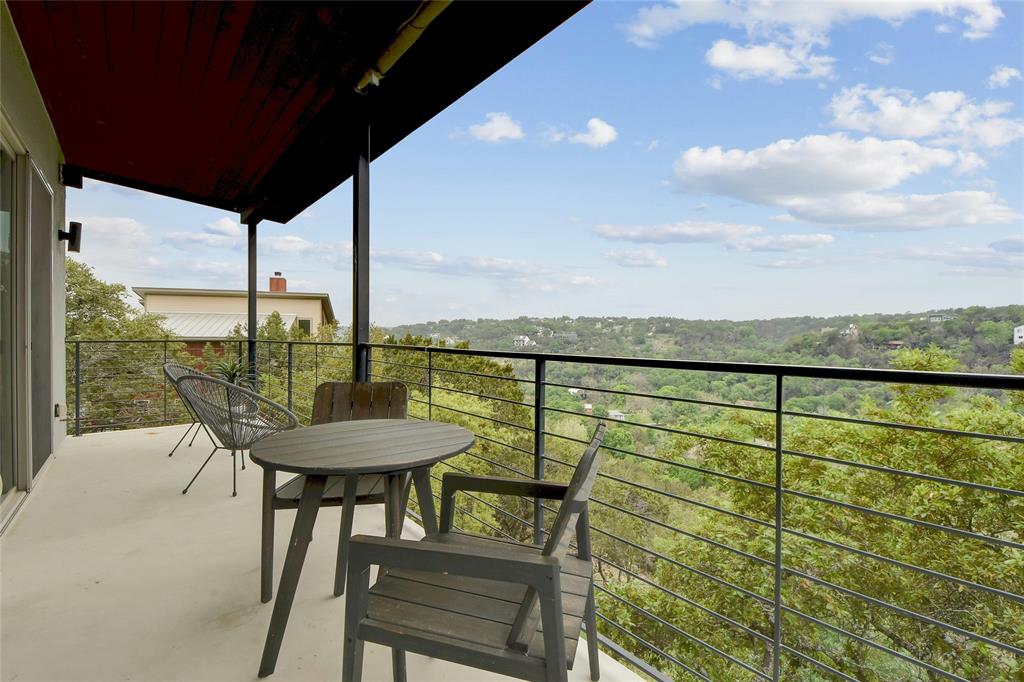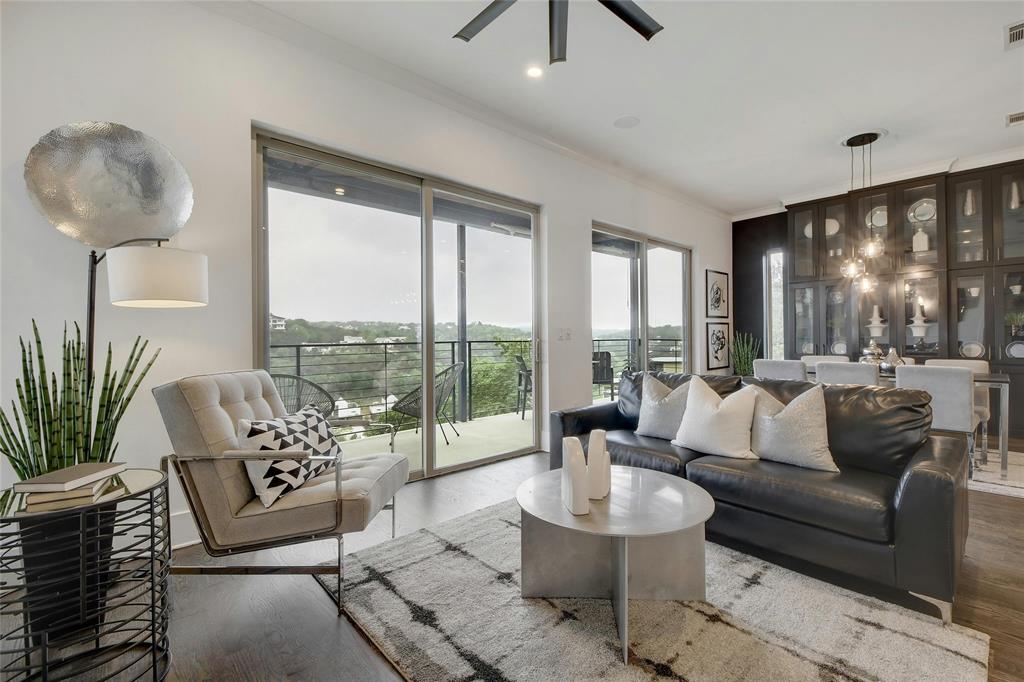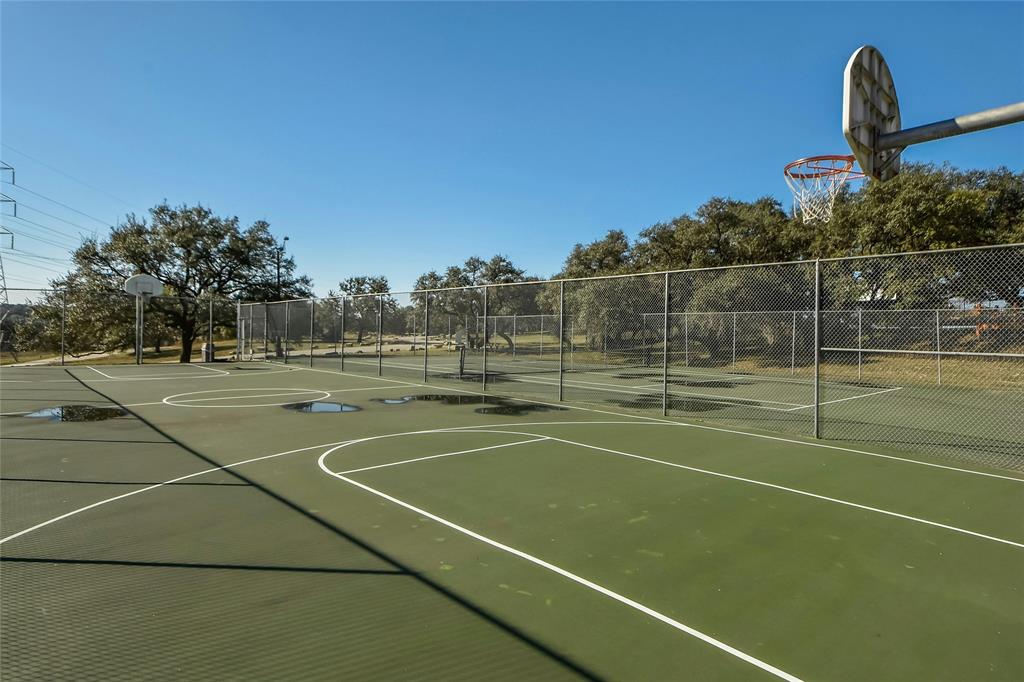Audio narrative 
Description
This contemporary three-story home nestled in the scenic Apache Shores community of Austin, Texas, offers a captivating blend of modern design and natural beauty. Boasting multiple balconies, the residence provides stunning views of Apache Shores, allowing residents to immerse themselves in the tranquil surroundings. The interior is enhanced by picturesque windows in the living/dining areas and the primary bedroom, flooding the space with natural light and accentuating its allure. The home's thoughtful design includes an interior elevator, ensuring convenience and accessibility throughout all three levels. Among its notable features are two secondary bedrooms, one of which includes a versatile Murphy Bed, offering flexibility for guests. The heart of the home is its gourmet kitchen, equipped with granite countertops, a spacious kitchen island with seating, and stainless steel appliances, including a high-end Thor Gas Range. Ample cabinet space provides storage solutions, while the kitchen's sleek design enhances both functionality and aesthetic appeal. Beyond the confines of the property, residents have access to a wealth of amenities offered by the Apache Shores POA. Minutes away from Lake Austin, Club Apache residents can enjoy Lakeside Park and Geronimo Children's Park, complete with a boat ramp, community swimming pool, tennis and basketball courts, hiking trails, disc golf, and more. Additionally, Lake Travis is conveniently located just across FM 620, offering even more opportunities for outdoor recreation and relaxation. With its blend of modern luxury, scenic vistas, and convenient access to recreational facilities, 14207 Red Feather Trail presents an unparalleled opportunity to experience the quintessential Austin lifestyle.
Interior
Exterior
Rooms
Lot information
Additional information
*Disclaimer: Listing broker's offer of compensation is made only to participants of the MLS where the listing is filed.
Financial
View analytics
Total views

Property tax

Cost/Sqft based on tax value
| ---------- | ---------- | ---------- | ---------- |
|---|---|---|---|
| ---------- | ---------- | ---------- | ---------- |
| ---------- | ---------- | ---------- | ---------- |
| ---------- | ---------- | ---------- | ---------- |
| ---------- | ---------- | ---------- | ---------- |
| ---------- | ---------- | ---------- | ---------- |
-------------
| ------------- | ------------- |
| ------------- | ------------- |
| -------------------------- | ------------- |
| -------------------------- | ------------- |
| ------------- | ------------- |
-------------
| ------------- | ------------- |
| ------------- | ------------- |
| ------------- | ------------- |
| ------------- | ------------- |
| ------------- | ------------- |
Down Payment Assistance
Mortgage
Subdivision Facts
-----------------------------------------------------------------------------

----------------------
Schools
School information is computer generated and may not be accurate or current. Buyer must independently verify and confirm enrollment. Please contact the school district to determine the schools to which this property is zoned.
Assigned schools
Nearby schools 
Noise factors

Source
Nearby similar homes for sale
Nearby similar homes for rent
Nearby recently sold homes
14207 Red Feather Trl, Austin, TX 78734. View photos, map, tax, nearby homes for sale, home values, school info...









































