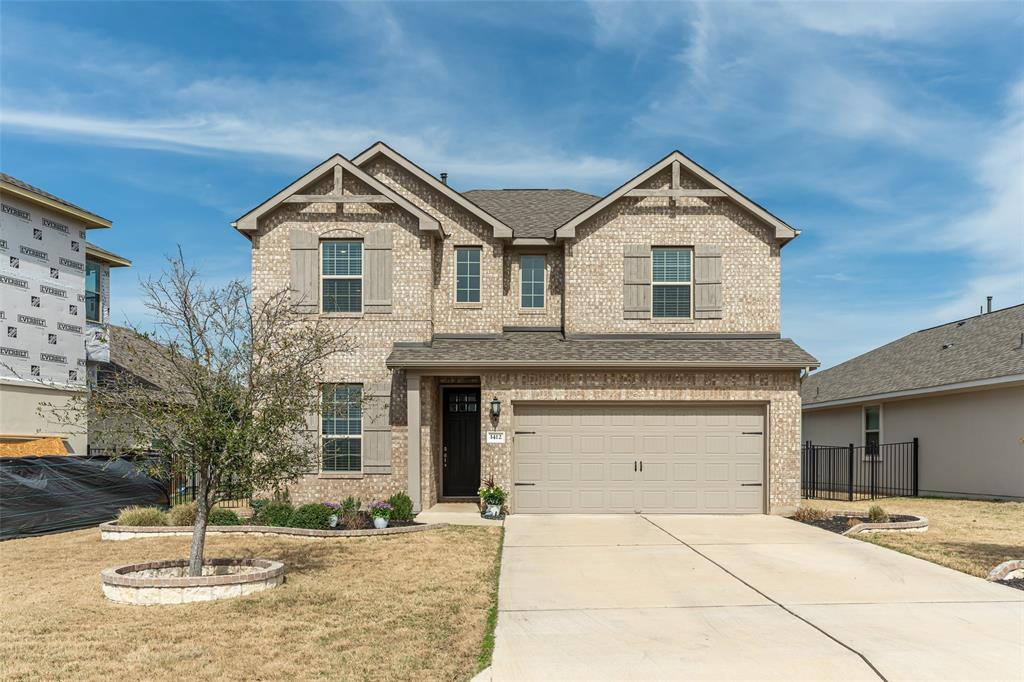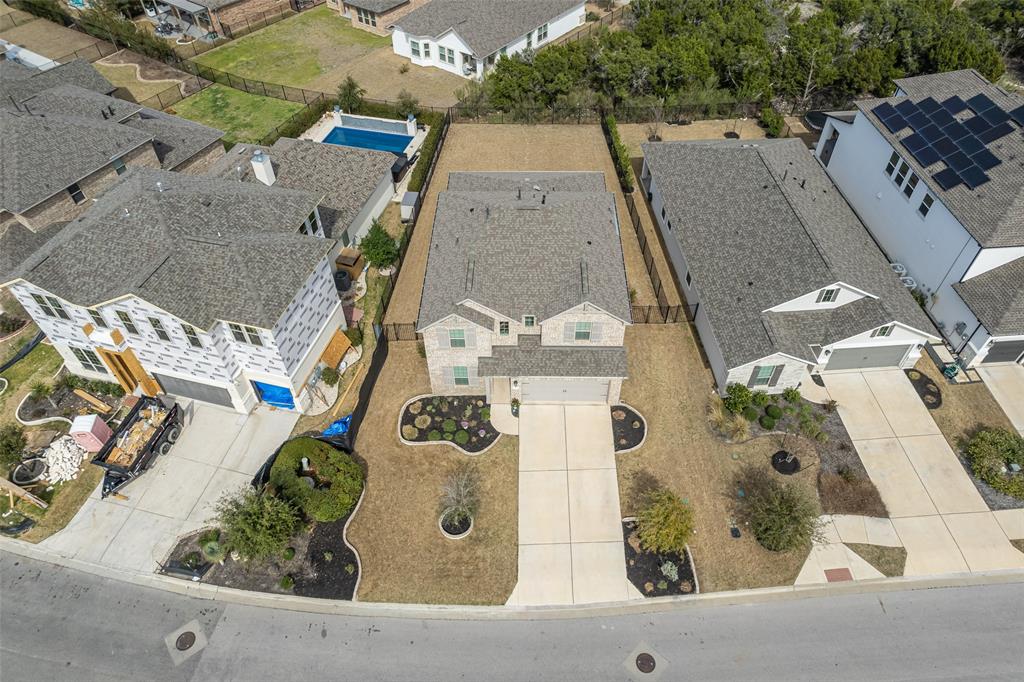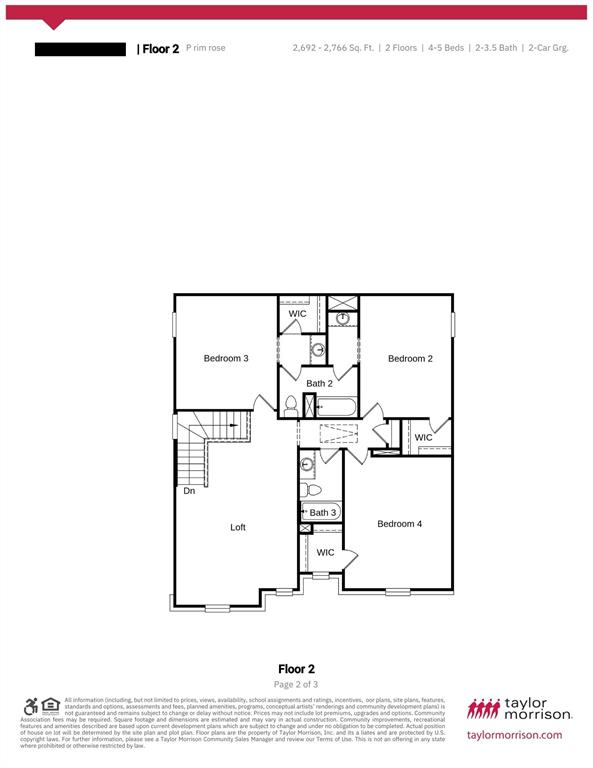Audio narrative 
Description
Welcome to this beautifully crafted residence located in Travisso. This home boasts a blend of comfort and modern elegance, designed to cater to a luxurious lifestyle. The exterior’s stunning two-story facade has tasteful brickwork and a welcoming entrance. It is surrounded by a neatly manicured lawn with a simple yet elegant landscaping and a young tree that promises growing shade. The fenced backyard with a covered patio offers the perfect setting for outdoor entertainment and relaxation. Once inside you will find an open-concept kitchen, equipped with modern stainless-steel appliances, a gas stove, and a large island that invites social cooking experiences. The living room is spacious and designed for comfort, featuring large windows and a modern ceiling fan. The primary suite is adorned with neutral tones, large windows inviting ample natural light, and a ceiling fan for comfort. The space is ample enough for a king-size bed and additional furniture. Moving upstairs you will find 3 large, secondary bedrooms, 2 full bathrooms and a large living area. This house is not just a dwelling, but a place to create lasting memories. Ideal for those seeking a blend of modern living and cozy comfort.
Rooms
Interior
Exterior
Lot information
Financial
Additional information
*Disclaimer: Listing broker's offer of compensation is made only to participants of the MLS where the listing is filed.
View analytics
Total views

Property tax

Cost/Sqft based on tax value
| ---------- | ---------- | ---------- | ---------- |
|---|---|---|---|
| ---------- | ---------- | ---------- | ---------- |
| ---------- | ---------- | ---------- | ---------- |
| ---------- | ---------- | ---------- | ---------- |
| ---------- | ---------- | ---------- | ---------- |
| ---------- | ---------- | ---------- | ---------- |
-------------
| ------------- | ------------- |
| ------------- | ------------- |
| -------------------------- | ------------- |
| -------------------------- | ------------- |
| ------------- | ------------- |
-------------
| ------------- | ------------- |
| ------------- | ------------- |
| ------------- | ------------- |
| ------------- | ------------- |
| ------------- | ------------- |
Down Payment Assistance
Mortgage
Subdivision Facts
-----------------------------------------------------------------------------

----------------------
Schools
School information is computer generated and may not be accurate or current. Buyer must independently verify and confirm enrollment. Please contact the school district to determine the schools to which this property is zoned.
Assigned schools
Nearby schools 
Listing broker
Source
Nearby similar homes for sale
Nearby similar homes for rent
Nearby recently sold homes
1412 Siena Sunset Rd, Leander, TX 78641. View photos, map, tax, nearby homes for sale, home values, school info...










































