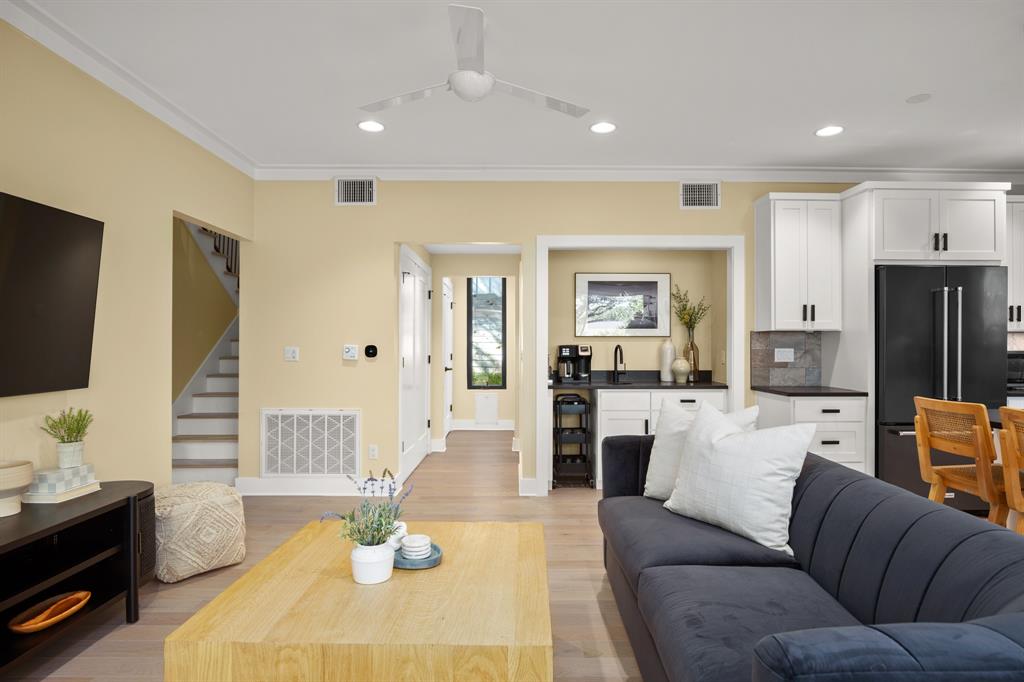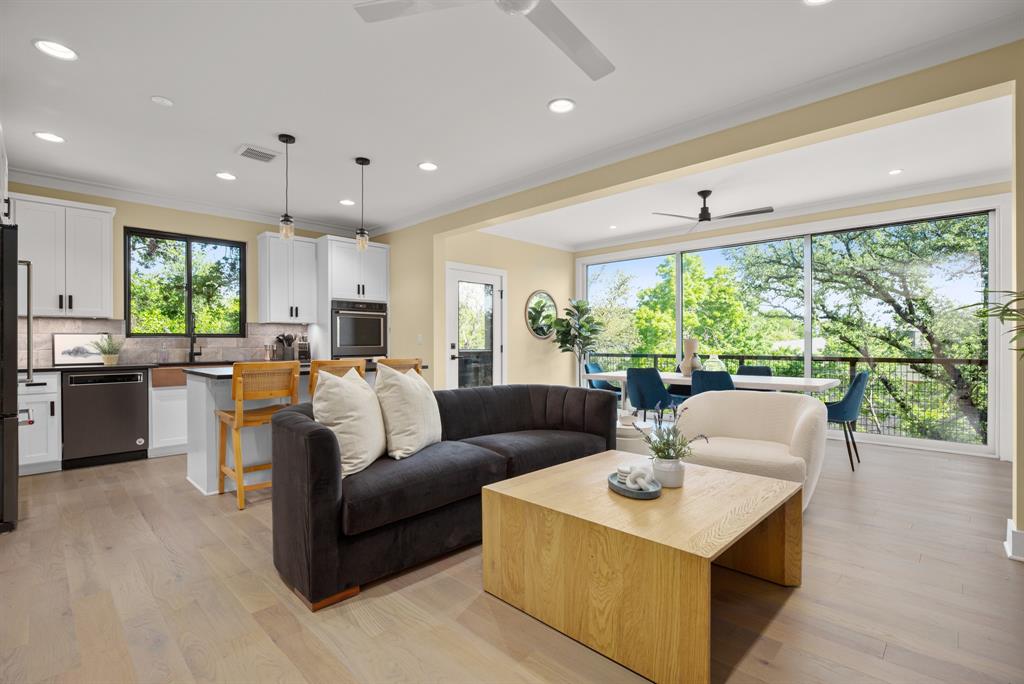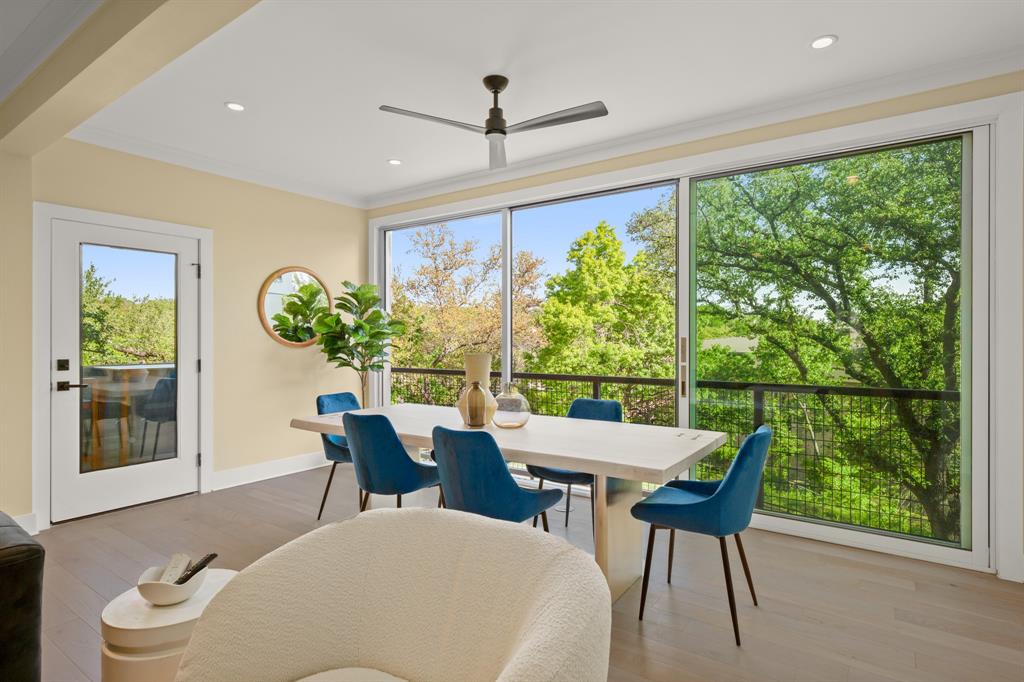Audio narrative 
Description
Available for a 12 to 24-month fully furnished lease, this custom-built residence epitomizes elegance and modernity in the historic and verdant neighborhood of Travis Heights, known for its tree-lined streets. While offering picturesque views of downtown, this property marries a contemporary open layout with four bedrooms, 3.5 bathrooms, dual living spaces, and a new construction standard, complemented by a spacious two-car garage. Despite its transitional charm and abundant natural lighting, please note the elevator and primary bedroom fireplace are currently non-functional. This home welcomes you with a grand custom steel and glass entry, soaring ceilings, and luxurious white oak flooring throughout. The culinary space is a masterpiece of design, featuring sleek black quartz countertops, bespoke cabinetry, a central island for gathering, and a sizable pantry. The ground-floor primary bedroom suite serves as a sanctuary, beginning with a cozy private lounge with a fireplace, leading to the ample bedroom area, and culminating in a spa-like bathroom equipped with an exquisite hammered copper bathtub. The second floor unveils a generously sized secondary living space, along with three additional bedrooms and two full bathrooms. Attention to detail is evident in every corner, from dual laundry facilities across both floors to an entertainment-ready wet bar, a patio ready for a gas grill, state-of-the-art windows, top-tier insulation for energy efficiency, and an advanced HVAC system for unparalleled comfort.
Interior
Exterior
Rooms
Lot information
View analytics
Total views

Down Payment Assistance
Subdivision Facts
-----------------------------------------------------------------------------

----------------------
Schools
School information is computer generated and may not be accurate or current. Buyer must independently verify and confirm enrollment. Please contact the school district to determine the schools to which this property is zoned.
Assigned schools
Nearby schools 
Noise factors

Listing broker
Source
Nearby similar homes for sale
Nearby similar homes for rent
Nearby recently sold homes
Rent vs. Buy Report
1405 Parkinson Dr, Austin, TX 78704. View photos, map, tax, nearby homes for sale, home values, school info...





































