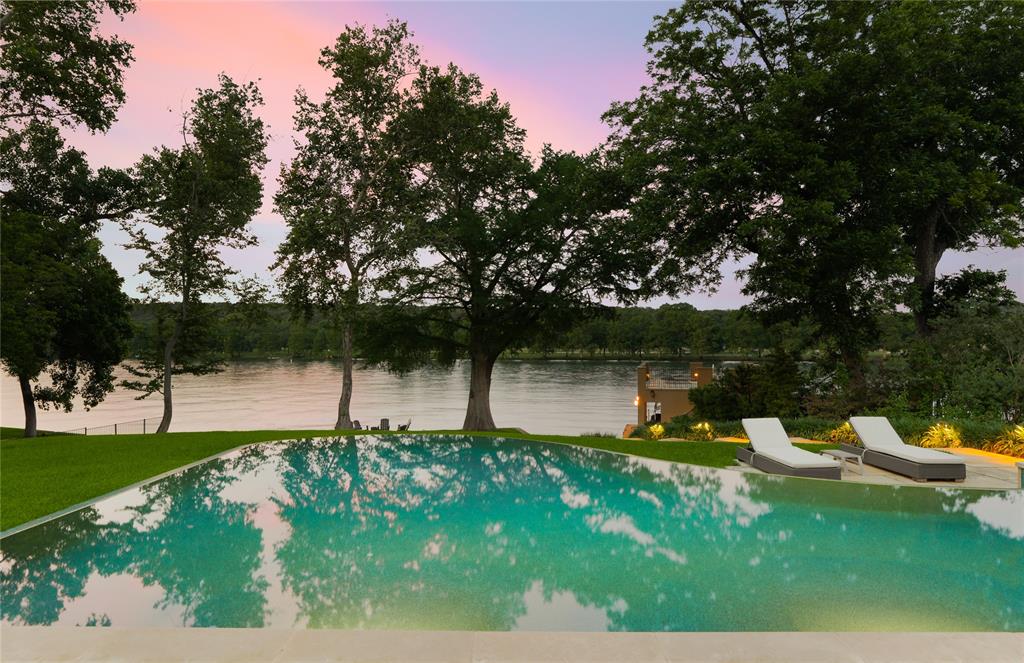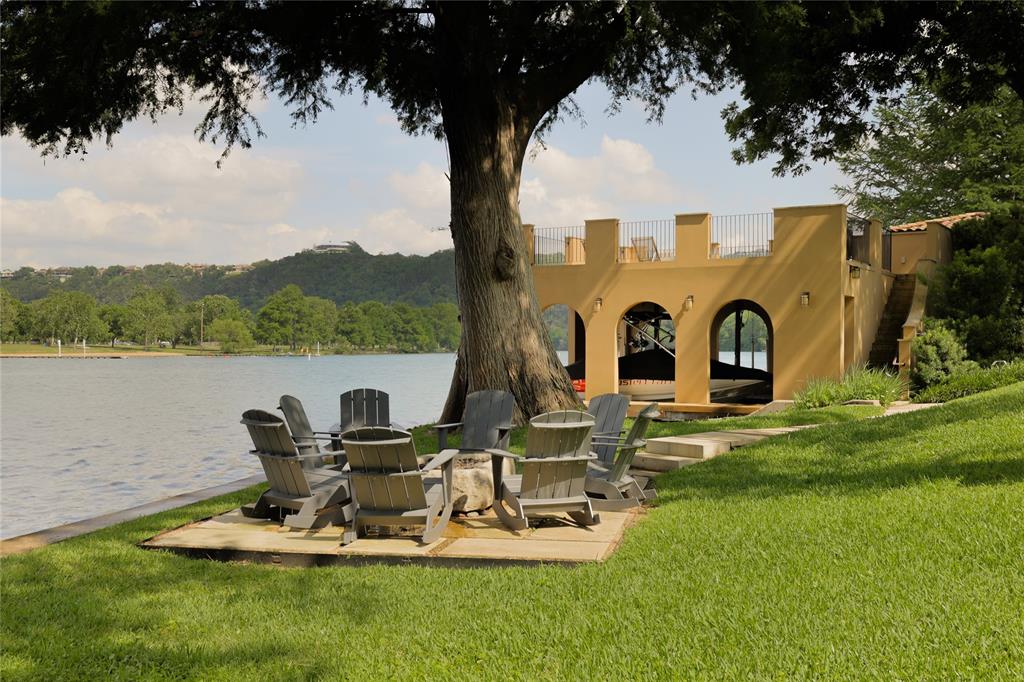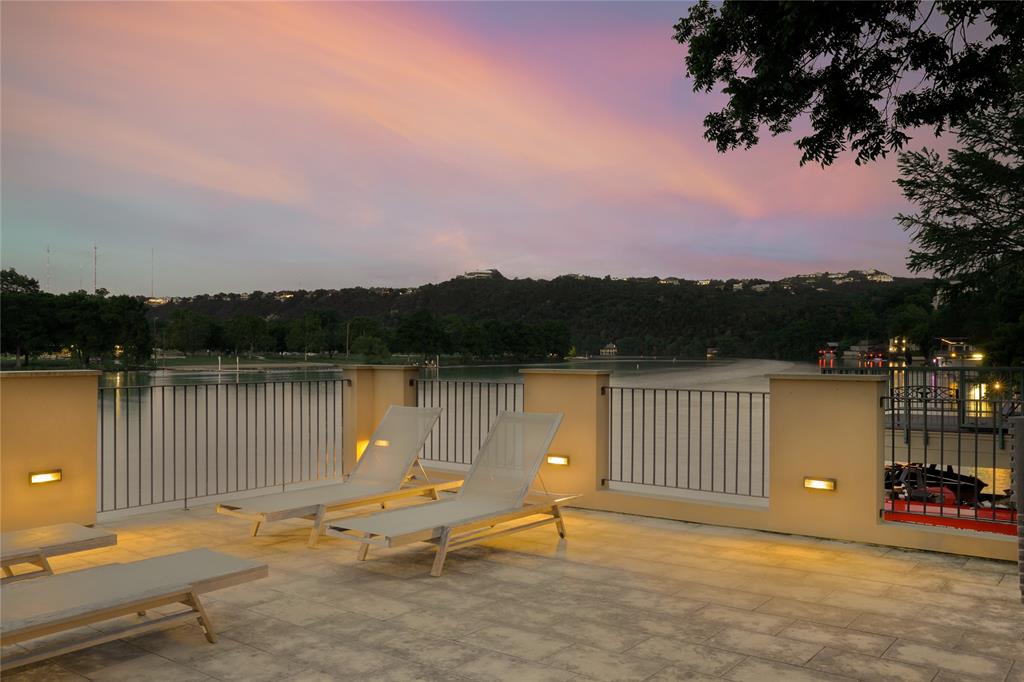Audio narrative 
Description
This gracious estate on the shores of Lake Austin offers +/- 130’ of waterfront. Set on prestigious Weston Lane, this coveted property comprises 1.3 tree-dotted acres of level lawn with lush views across the water to the green space. Enjoy the view from the party deck topping the slip, or the shady lakeside sitting area. Secluded and private, the property is also remarkably convenient to shopping and restaurants at nearby Westlake Village and downtown is 10 miles away. The graceful home by LaRue Architects is a contemporary take on a timeless mission style, with arched windows and doorways complementing rustic beams on the ceiling. Beautiful millwork throughout contrasts with bright light walls. Hand-scraped hardwood floors glow in the sunlight streaming in from large windows that illuminate every room. Host spectacular events with guests flowing from inside out to the covered terrace and lawn beyond, marveling at the natural beauty surrounding them. A negative-edge pool defines the outdoor living area and is complemented with a summer kitchen and double-sided fireplace. Intimate evenings may be hosted in the formal dining room with wine pulled from the wine room and bar. A serene retreat, the primary suite enjoys a sitting room warmed by a fireplace, a perfect place to unwind at the end of the day. Start the morning with a brew from the coffee station then move to the luxurious bath featuring two walk-in closets; one is exceptionally large. The adjacent paneled study is a beautiful place to work or relax in peace. Upstairs, three additional en-suite bedrooms surround a barrel-vaulted game room which opens to a covered cabana. A wet bar makes the space a convenient second entertaining area. 24Hr Showing Notice. The property is currently undergoing an exterior paint refresh. The project is expected to be completed in March 2024. Tax and assessed values are estimates for illustration purposes only. All figures should be independently verified.
Interior
Exterior
Rooms
Lot information
Additional information
*Disclaimer: Listing broker's offer of compensation is made only to participants of the MLS where the listing is filed.
Financial
View analytics
Total views

Property tax

Cost/Sqft based on tax value
| ---------- | ---------- | ---------- | ---------- |
|---|---|---|---|
| ---------- | ---------- | ---------- | ---------- |
| ---------- | ---------- | ---------- | ---------- |
| ---------- | ---------- | ---------- | ---------- |
| ---------- | ---------- | ---------- | ---------- |
| ---------- | ---------- | ---------- | ---------- |
-------------
| ------------- | ------------- |
| ------------- | ------------- |
| -------------------------- | ------------- |
| -------------------------- | ------------- |
| ------------- | ------------- |
-------------
| ------------- | ------------- |
| ------------- | ------------- |
| ------------- | ------------- |
| ------------- | ------------- |
| ------------- | ------------- |
Mortgage
Subdivision Facts
-----------------------------------------------------------------------------

----------------------
Schools
School information is computer generated and may not be accurate or current. Buyer must independently verify and confirm enrollment. Please contact the school district to determine the schools to which this property is zoned.
Assigned schools
Nearby schools 
Noise factors

Source
Nearby similar homes for sale
Nearby similar homes for rent
Nearby recently sold homes
1401 N Weston Ln, Austin, TX 78733. View photos, map, tax, nearby homes for sale, home values, school info...









































