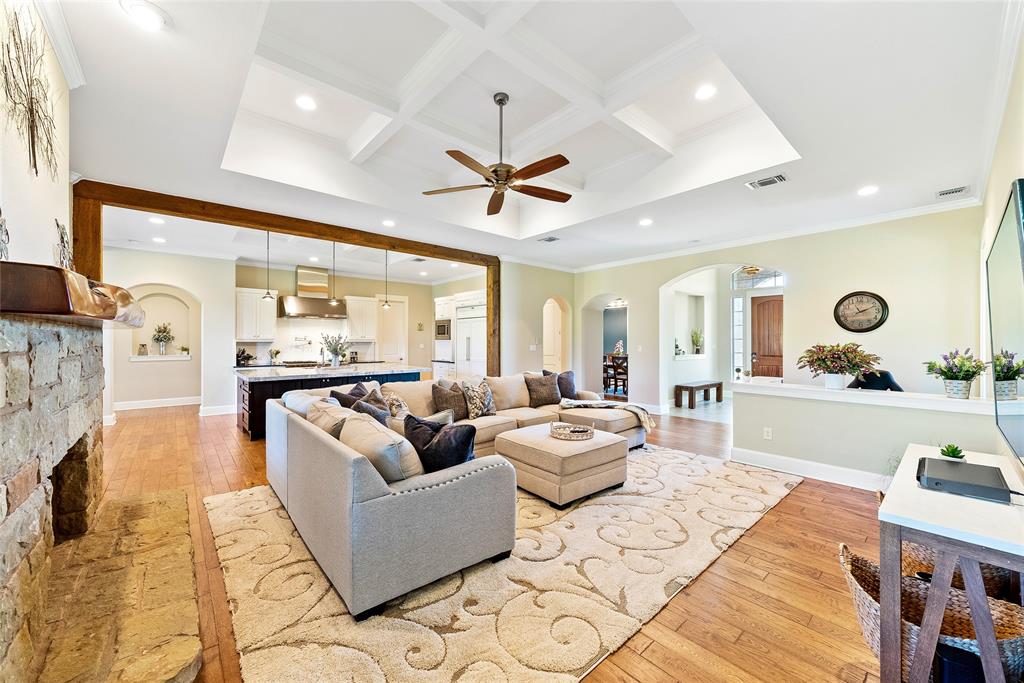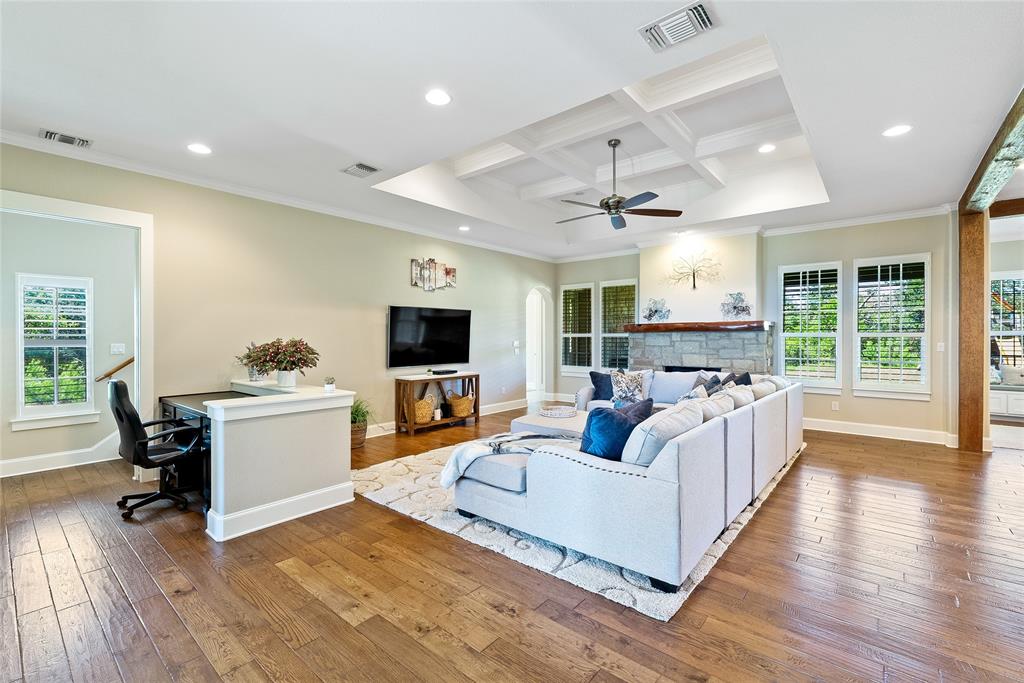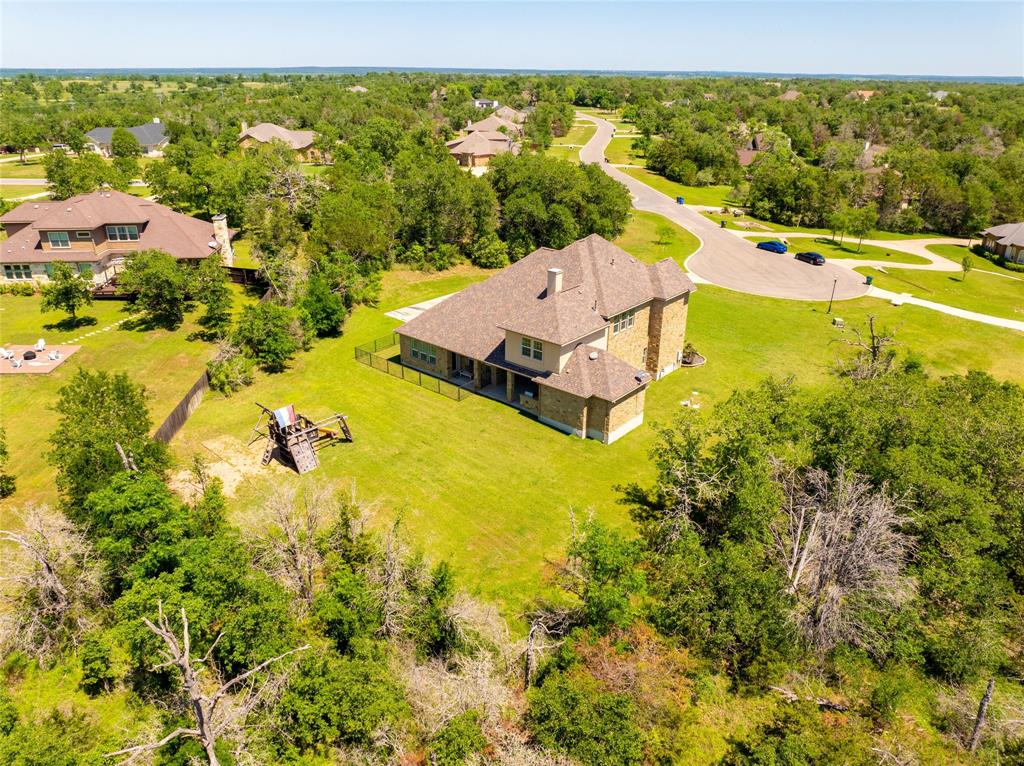Audio narrative 
Description
Nestled within the prestigious gated community of The Colony, this stunning home sits gracefully on a generous 1.406-acre lot, offering an unparalleled blend of luxury and convenience. Located near Telesa, Circuit of Americas, and Austin Bergstrom International Airport. Step inside, and you'll immediately be captivated by the meticulous attention to detail and the abundance of high-end finishes. Quartz countertops adorn the kitchen, exuding both elegance and durability, while tray ceilings add a touch of architectural sophistication to the living spaces. For those who love to entertain or simply savor the outdoors, an outdoor kitchen offers a perfect setting for dining and gatherings. Whether it's a weekend barbecue with friends or a cozy family dinner, this will be a favorite spot year-round. A three-car garage provides ample space for vehicles, storage, and hobbies, ensuring that practicality meets luxury at every turn. This home is designed with the modern family in mind, offering a well-thought-out floor plan that seamlessly blends functionality with style. Every space is optimized for comfort and convenience.
Interior
Exterior
Rooms
Lot information
Financial
Additional information
*Disclaimer: Listing broker's offer of compensation is made only to participants of the MLS where the listing is filed.
View analytics
Total views

Property tax

Cost/Sqft based on tax value
| ---------- | ---------- | ---------- | ---------- |
|---|---|---|---|
| ---------- | ---------- | ---------- | ---------- |
| ---------- | ---------- | ---------- | ---------- |
| ---------- | ---------- | ---------- | ---------- |
| ---------- | ---------- | ---------- | ---------- |
| ---------- | ---------- | ---------- | ---------- |
-------------
| ------------- | ------------- |
| ------------- | ------------- |
| -------------------------- | ------------- |
| -------------------------- | ------------- |
| ------------- | ------------- |
-------------
| ------------- | ------------- |
| ------------- | ------------- |
| ------------- | ------------- |
| ------------- | ------------- |
| ------------- | ------------- |
Mortgage
Subdivision Facts
-----------------------------------------------------------------------------

----------------------
Schools
School information is computer generated and may not be accurate or current. Buyer must independently verify and confirm enrollment. Please contact the school district to determine the schools to which this property is zoned.
Assigned schools
Nearby schools 
Source
Nearby similar homes for sale
Nearby similar homes for rent
Nearby recently sold homes
136 Buckboard Dr, Bastrop, TX 78602. View photos, map, tax, nearby homes for sale, home values, school info...








































