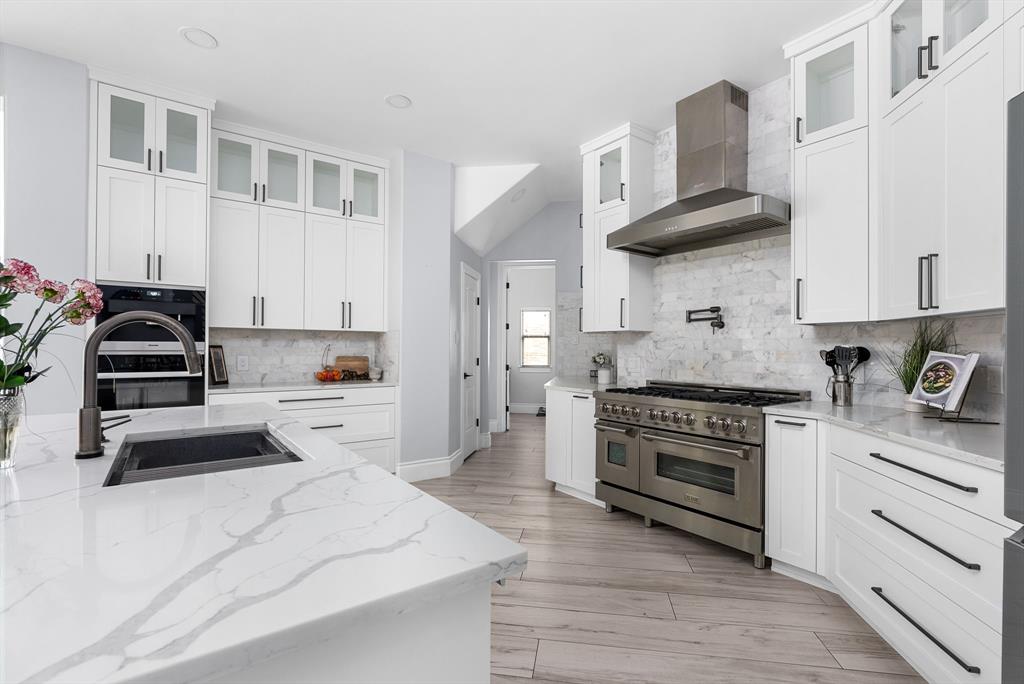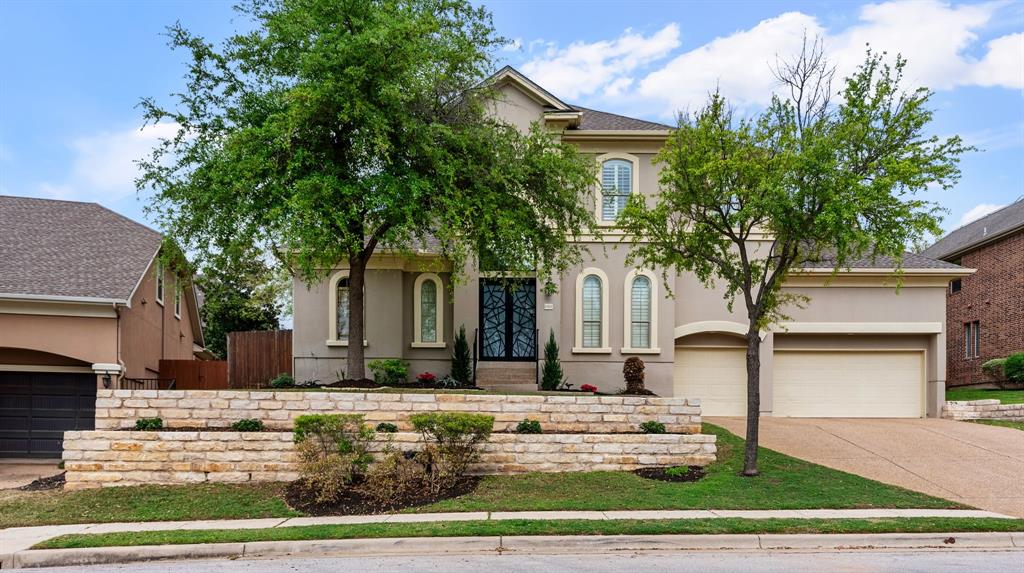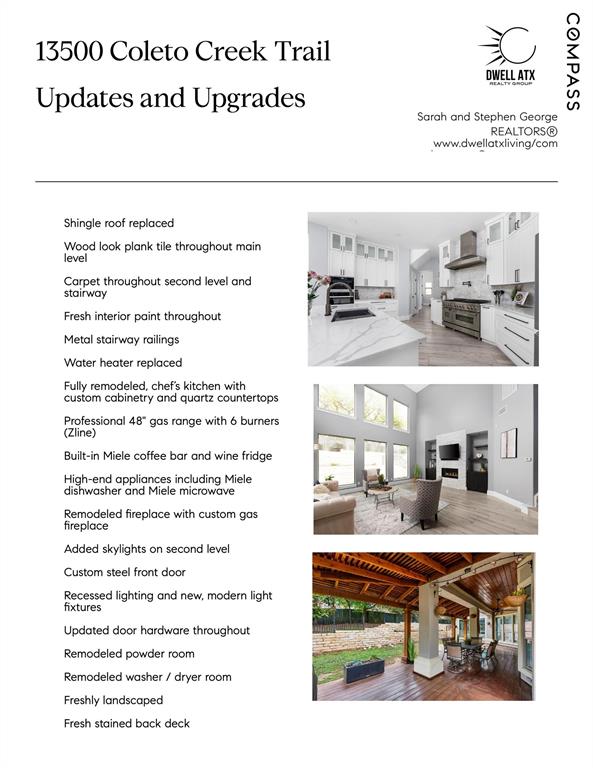Audio narrative 
Description
This stunning remodeled home is nestled in the hill country community of Steiner Ranch. Situated on a hillside in a highly desirable gated neighborhood, the topography provides tranquility and creates a welcoming environment. This home has been meticulously updated with modern design elements and high-end finishes that accentuate the vaulted ceilings, wide corridors, and open concept living spaces. The primary floor of the residence brings together neutral tones, wood-look plank tile flooring, an abundance of natural light with the addition of 2 skylights, and custom elements throughout. Featuring 5 bedrooms and 5.5 bathrooms, the home maximizes the available space and provides countless opportunities. The layout and floor plan is functional and ideal, offering 2 living spaces and 2 dining areas, making everyday living and entertaining enjoyable. Upon entering, a grand dining room with vaulted ceilings sets the stage for memorable gatherings and special occasions. The primary suite and an additional bedroom with a full bathroom are conveniently located downstairs. A private office tucked away near the home's entrance offers a quiet space for work or studies. The chef's kitchen brings family and friends together to make every occasion memorable, including a 48" professional gas range, high-end Miele appliances, oversized middle island, and custom cabinetry. The built-in coffee bar and wine fridge accentuate the culinary experience, providing a perfect way to enjoy your favorite cup. Upstairs, enjoy two bedrooms with en-suite bathrooms, while the third bedroom has a bathroom just outside and is currently utilized as a media room, perfect for relaxation or entertainment. The outdoor living space provides a gorgeous back deck, overlooking the tiered backyard designed for privacy and relaxation. Don't miss the opportunity to make this beautiful property your new home, with details thoughtfully updated and designed for contemporary living.
Interior
Exterior
Rooms
Lot information
Additional information
*Disclaimer: Listing broker's offer of compensation is made only to participants of the MLS where the listing is filed.
Financial
View analytics
Total views

Property tax

Cost/Sqft based on tax value
| ---------- | ---------- | ---------- | ---------- |
|---|---|---|---|
| ---------- | ---------- | ---------- | ---------- |
| ---------- | ---------- | ---------- | ---------- |
| ---------- | ---------- | ---------- | ---------- |
| ---------- | ---------- | ---------- | ---------- |
| ---------- | ---------- | ---------- | ---------- |
-------------
| ------------- | ------------- |
| ------------- | ------------- |
| -------------------------- | ------------- |
| -------------------------- | ------------- |
| ------------- | ------------- |
-------------
| ------------- | ------------- |
| ------------- | ------------- |
| ------------- | ------------- |
| ------------- | ------------- |
| ------------- | ------------- |
Mortgage
Subdivision Facts
-----------------------------------------------------------------------------

----------------------
Schools
School information is computer generated and may not be accurate or current. Buyer must independently verify and confirm enrollment. Please contact the school district to determine the schools to which this property is zoned.
Assigned schools
Nearby schools 
Noise factors

Listing broker
Source
Nearby similar homes for sale
Nearby similar homes for rent
Nearby recently sold homes
13500 Coleto Creek Trl, Austin, TX 78732. View photos, map, tax, nearby homes for sale, home values, school info...





































