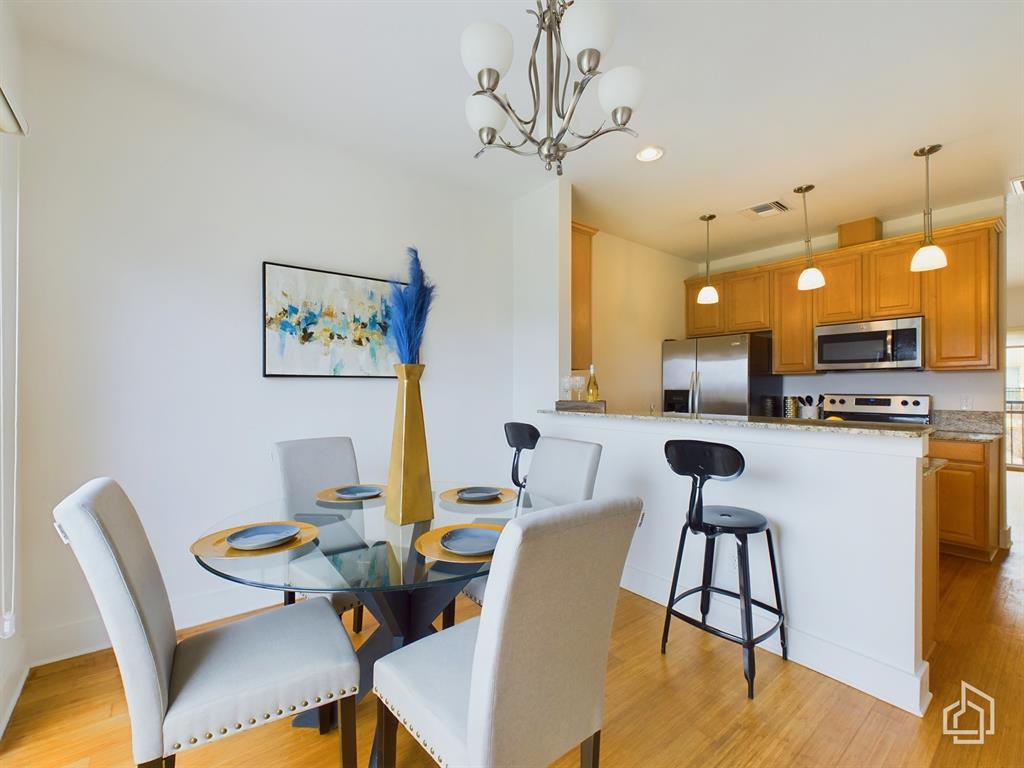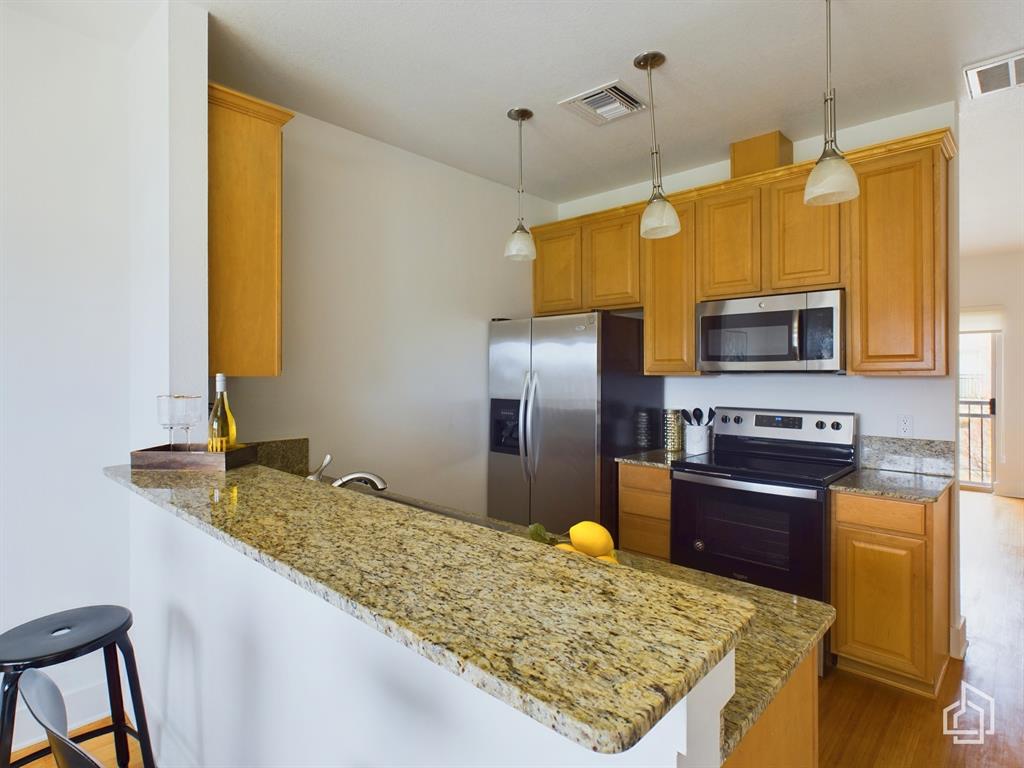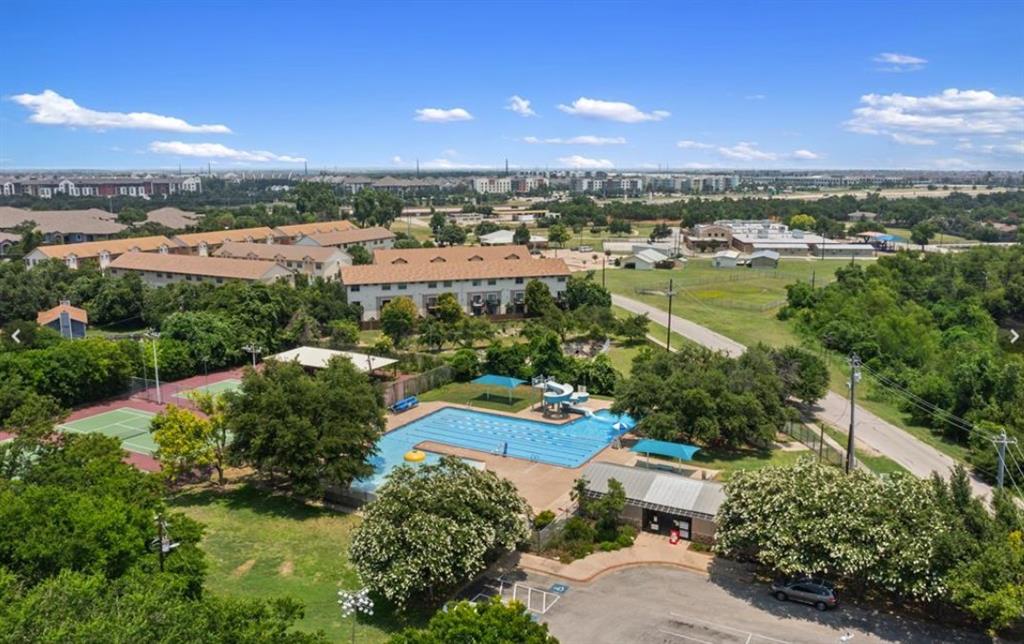Audio narrative 
Description
Discover your perfect blend of comfort and convenience at 13420 Lyndhurst St #406 in Austin's Lakeline Square Condominiums. This charming 3 bed, 2.5 bath townhouse, spanning 1358 sqft, offers a smart layout with a welcoming vibe. The ground floor features a flexible bedroom that easily doubles as a home office, providing a practical solution for your work-from-home needs or guest accommodations. Living here is all about ease and relaxation, supported by a well-maintained community that reflects pride in ownership. As a 5 Star Green Building, this home combines eco-friendly living with practical amenities. The kitchen boasts sleek granite countertops and stainless steel appliances, set against the warm backdrop of bamboo hardwood floors. Outside, your private deck and fenced rear yard offer serene spots for quiet mornings or relaxing evenings. Situated in a secure gated community near Lakeline Mall, you're perfectly positioned to enjoy the best of Austin. Shopping, dining, and entertainment options are just around the corner, making your weekends as exciting or laid-back as you wish. This townhouse isn't just a place to live; it's a lifestyle choice for those who value convenience, community, and a touch of comfort in their everyday lives. Welcome to your new home at Lakeline Square, where every day feels just right.
Rooms
Interior
Exterior
Lot information
Additional information
*Disclaimer: Listing broker's offer of compensation is made only to participants of the MLS where the listing is filed.
Financial
View analytics
Total views

Property tax

Cost/Sqft based on tax value
| ---------- | ---------- | ---------- | ---------- |
|---|---|---|---|
| ---------- | ---------- | ---------- | ---------- |
| ---------- | ---------- | ---------- | ---------- |
| ---------- | ---------- | ---------- | ---------- |
| ---------- | ---------- | ---------- | ---------- |
| ---------- | ---------- | ---------- | ---------- |
-------------
| ------------- | ------------- |
| ------------- | ------------- |
| -------------------------- | ------------- |
| -------------------------- | ------------- |
| ------------- | ------------- |
-------------
| ------------- | ------------- |
| ------------- | ------------- |
| ------------- | ------------- |
| ------------- | ------------- |
| ------------- | ------------- |
Down Payment Assistance
Mortgage
Subdivision Facts
-----------------------------------------------------------------------------

----------------------
Schools
School information is computer generated and may not be accurate or current. Buyer must independently verify and confirm enrollment. Please contact the school district to determine the schools to which this property is zoned.
Assigned schools
Nearby schools 
Noise factors

Source
Nearby similar homes for sale
Nearby similar homes for rent
Nearby recently sold homes
13420 Lyndhurst St #406, Austin, TX 78729. View photos, map, tax, nearby homes for sale, home values, school info...
























