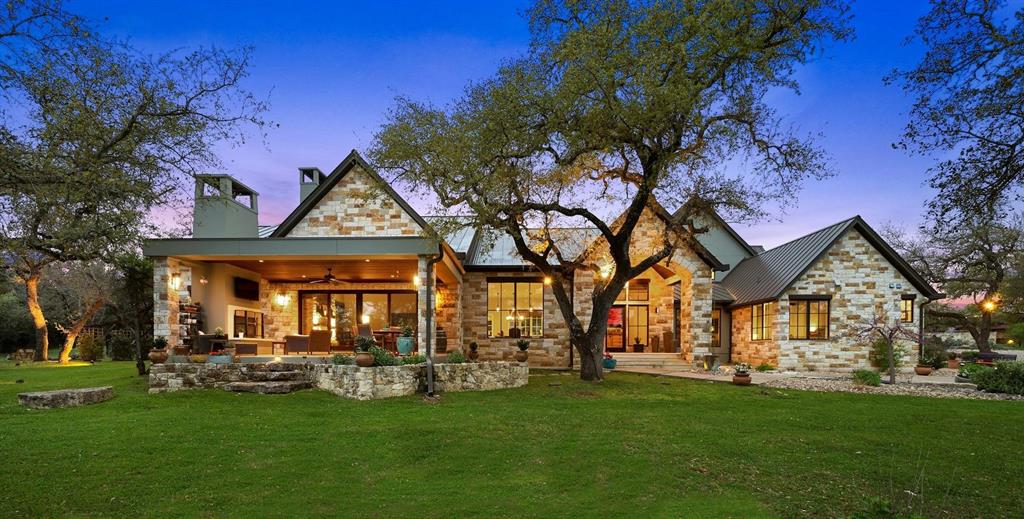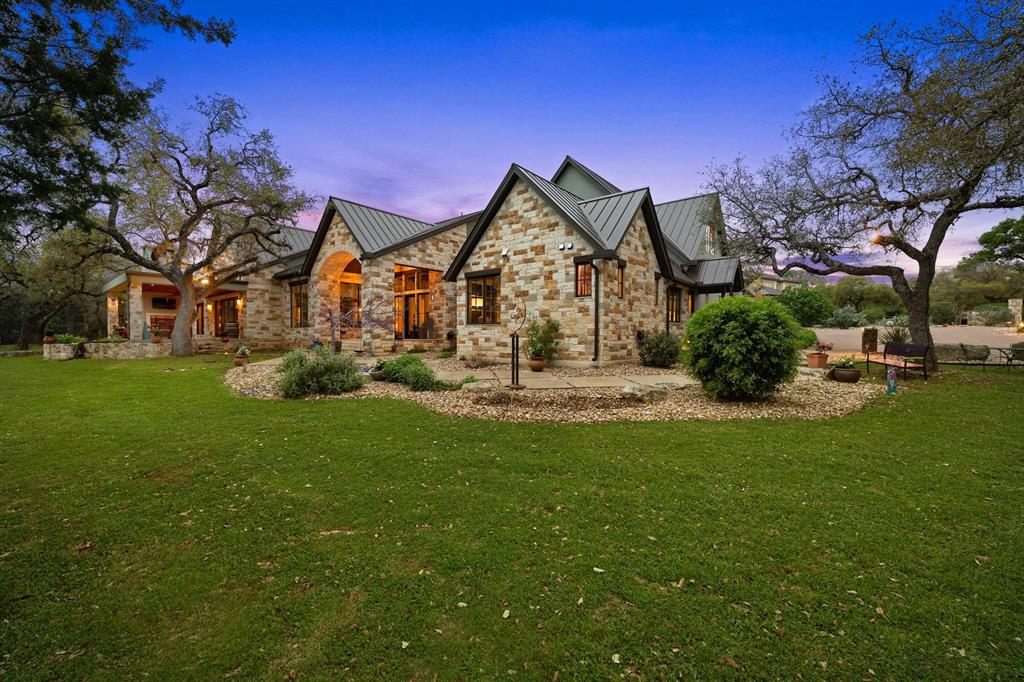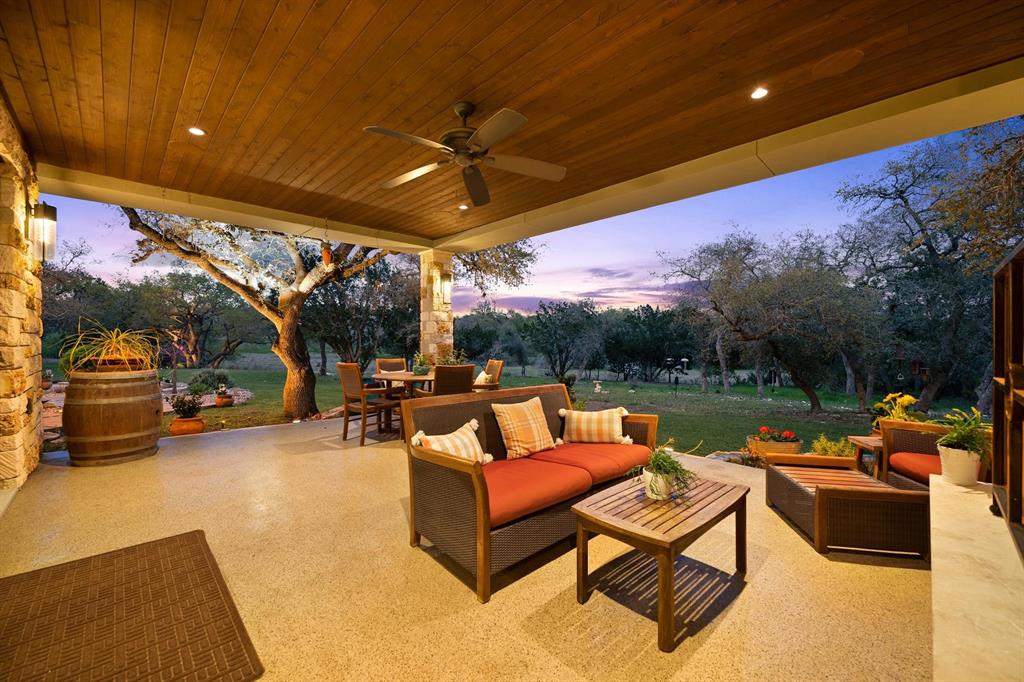Audio narrative 
Description
Exquisite Architectural Gem Awaits Discerning Buyer This private sanctuary offers unparalleled craftsmanship, breathtaking views, and luxurious living. Nestled on a secluded cul-de- sac lot with a seasonal creek, siding ranchland, and a greenbelt as your backdrop, this stunning one-story main house boasts 3 bedrooms, 3.5 baths, and an entertainer's dream kitchen open to the dining room and the grand living room complete with a dedicated study, a wine room featuring a built in Thermador wine captain with reclaimed wood accents and a barreled ceiling. There is an oversized 3-car garage with an EV plug with a separate enclosed 3rd bay perfect for storage or parking. Immerse yourself in natural light and breathtaking views through expansive, custom wood-clad windows and doors that frame the surrounding landscape. The main kitchen, a chef and entertainer's haven, is complemented by a fully equipped scullery with its own dishwasher and a voluminous walk-in pantry. Gather in the main living room, adorned with a dramatic 22ft beamed cathedral ceiling and a double-sided stone fireplace that extends into the study. A private guest suite offers complete autonomy, accessible through a separate entrance and featuring a living room, reading room, bedroom, full bath, and kitchenette. Smart-wired with a whole-home AV system and boasting a standing seam metal roof, this residence exemplifies intelligent design and meticulous construction. High-quality fixtures and appliances throughout, combined with custom design elements and the use of high-end finishes and partial steel framing, solidify this home's position as a masterpiece of modern living. Don't miss this opportunity to own a truly remarkable residence. Schedule your showing today! See https://my.homediary.com/459612 for floor plan, 3d walk through tour and more photos.
Rooms
Interior
Exterior
Lot information
Additional information
*Disclaimer: Listing broker's offer of compensation is made only to participants of the MLS where the listing is filed.
Financial
View analytics
Total views

Property tax

Cost/Sqft based on tax value
| ---------- | ---------- | ---------- | ---------- |
|---|---|---|---|
| ---------- | ---------- | ---------- | ---------- |
| ---------- | ---------- | ---------- | ---------- |
| ---------- | ---------- | ---------- | ---------- |
| ---------- | ---------- | ---------- | ---------- |
| ---------- | ---------- | ---------- | ---------- |
-------------
| ------------- | ------------- |
| ------------- | ------------- |
| -------------------------- | ------------- |
| -------------------------- | ------------- |
| ------------- | ------------- |
-------------
| ------------- | ------------- |
| ------------- | ------------- |
| ------------- | ------------- |
| ------------- | ------------- |
| ------------- | ------------- |
Mortgage
Subdivision Facts
-----------------------------------------------------------------------------

----------------------
Schools
School information is computer generated and may not be accurate or current. Buyer must independently verify and confirm enrollment. Please contact the school district to determine the schools to which this property is zoned.
Assigned schools
Nearby schools 
Listing broker
Source
Nearby similar homes for sale
Nearby similar homes for rent
Nearby recently sold homes
1330 Ranchers Club Ln, Driftwood, TX 78619. View photos, map, tax, nearby homes for sale, home values, school info...










































