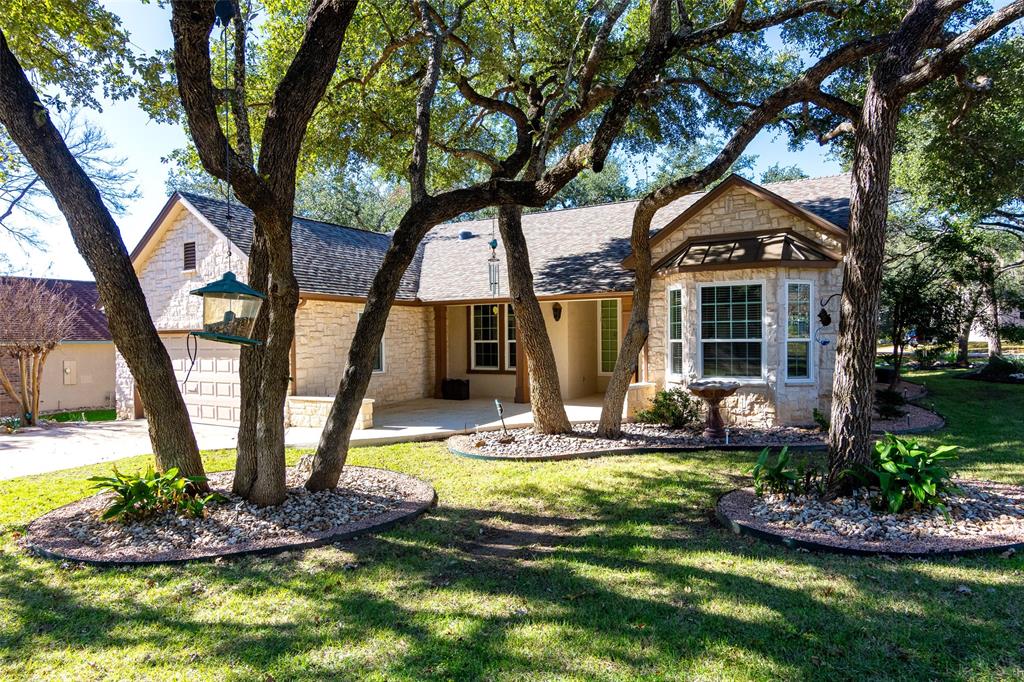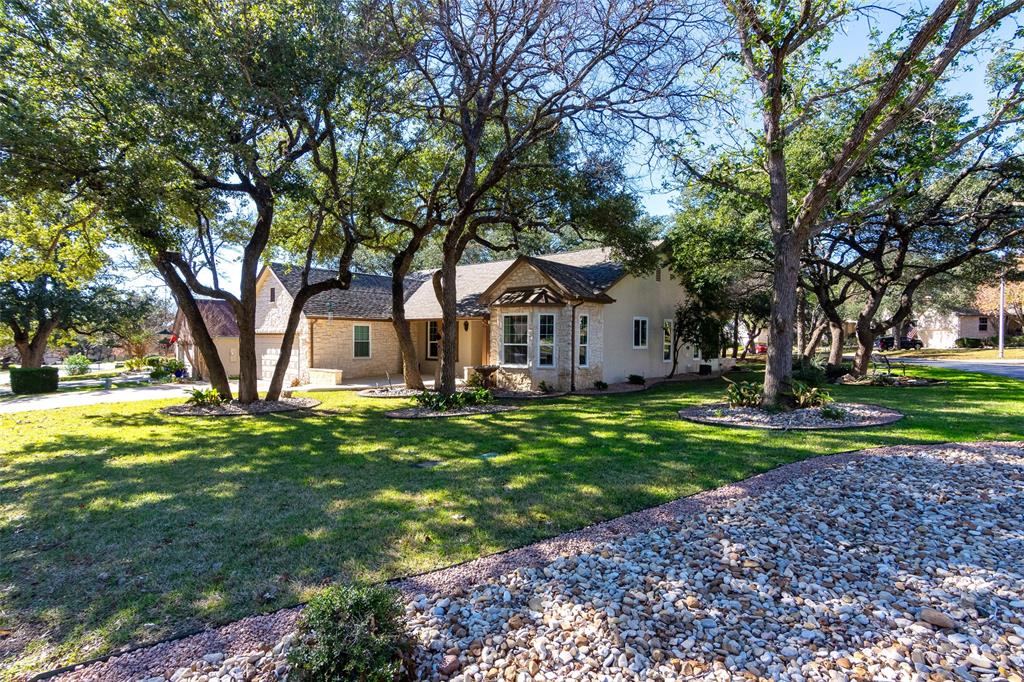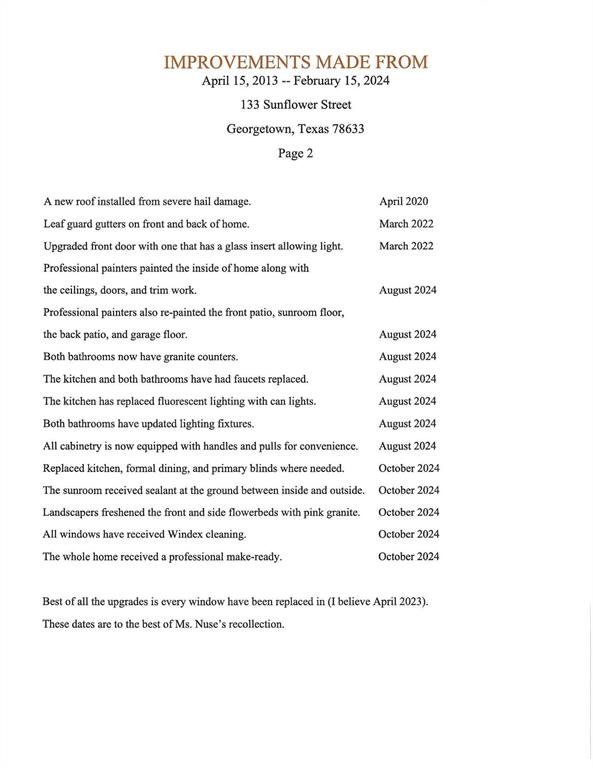Audio narrative 
Description
Beautiful White Rock Trinity nestled on a large corner lot under towering trees that back up to a wet weather creek. Owner has lovingly cared for this home and updated it for the last eleven years she lived there. As you will see when you step inside, updates to the inside, for example; running vents so the enclosed back porch will be heated and cooled for comfort, or the three times in 2023 she had professionals trim and feed all her trees. The front and back porch/patios are another addition to this beautiful home. Inside walls and trim have been freshly painted (including ceilings), all new hardware, locking doors, bathroom countertops, re-painted concrete in garage, both patios, and back porch. She even turned the coat closet into a bigger pantry. The biggest upgrade is every window has been replaced in 2022. Roof was replaced upon her move-in and one more time from hail damage. Florissant lighting has been removed and can lighting added to brighten the kitchen, and to make the ceiling more aesthetically pleasing. Agents, please share the "upgrade list" in documents with your clients. There are so many more than I can list here. Another great upgrade you will not see everyday but be glad you have it, is the plywood decking added to the attic so you can literally stand and walk down the middle (with shelving) along both sides! Come see all the love and upgrades my client has given this beautiful home. Please feel the love this home exudes!
Interior
Exterior
Rooms
Lot information
Additional information
*Disclaimer: Listing broker's offer of compensation is made only to participants of the MLS where the listing is filed.
Financial
View analytics
Total views

Property tax

Cost/Sqft based on tax value
| ---------- | ---------- | ---------- | ---------- |
|---|---|---|---|
| ---------- | ---------- | ---------- | ---------- |
| ---------- | ---------- | ---------- | ---------- |
| ---------- | ---------- | ---------- | ---------- |
| ---------- | ---------- | ---------- | ---------- |
| ---------- | ---------- | ---------- | ---------- |
-------------
| ------------- | ------------- |
| ------------- | ------------- |
| -------------------------- | ------------- |
| -------------------------- | ------------- |
| ------------- | ------------- |
-------------
| ------------- | ------------- |
| ------------- | ------------- |
| ------------- | ------------- |
| ------------- | ------------- |
| ------------- | ------------- |
Down Payment Assistance
Mortgage
Subdivision Facts
-----------------------------------------------------------------------------

----------------------
Schools
School information is computer generated and may not be accurate or current. Buyer must independently verify and confirm enrollment. Please contact the school district to determine the schools to which this property is zoned.
Assigned schools
Nearby schools 
Noise factors

Source
Nearby similar homes for sale
Nearby similar homes for rent
Nearby recently sold homes
133 Sunflower St, Georgetown, TX 78633. View photos, map, tax, nearby homes for sale, home values, school info...









































