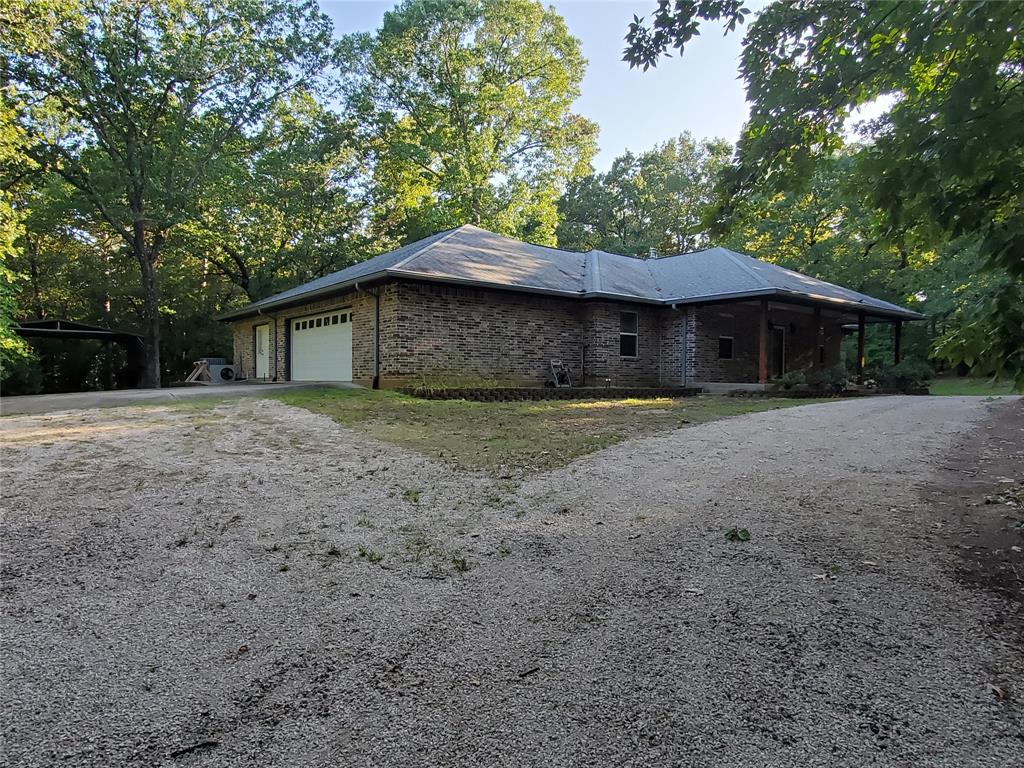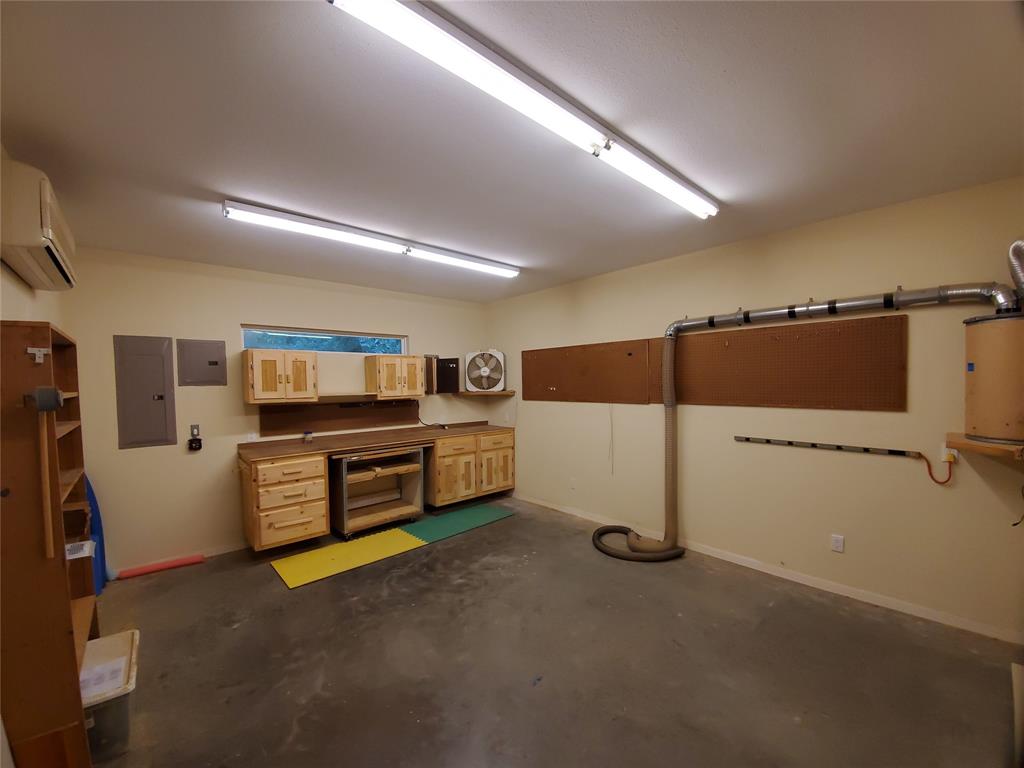Description
Charming home in peaceful gated community. NEW ROOF & WINDOWS on this 4bd-2.5bth-2-car-shop on 3.45 wooded acres surrounded by towering pines, oaks, dogwoods. Open floor plan with cozy living room with wood burning stove, kitchen features custom solid wood cabinets, built-in oven, microwave, Corian countertops, spacious island and large walk-in pantry. Breakfast nook, separate dining, large laundry to accommodate full-size deep freezer. Master has custom built-in desk; master bath with double vanities, walk-in shower with grab bars, huge walk-in closet. Oversized garage is hobbyist dream with workspace, cabinets, drop-down tables, utility closet, office, portable generator. Attached shop is heated & cooled with cabinets, work table and dust collection system. The covered patio and deck are perfect for watching wildlife while enjoying your morning coffee or evening beverage. Information deemed reliable but not guaranteed; should be verified by Buyer and Buyer's Agent.
Rooms
Interior
Exterior
Lot information
Additional information
*Disclaimer: Listing broker's offer of compensation is made only to participants of the MLS where the listing is filed.
Financial
View analytics
Total views

Mortgage
Subdivision Facts
-----------------------------------------------------------------------------

----------------------
Schools
School information is computer generated and may not be accurate or current. Buyer must independently verify and confirm enrollment. Please contact the school district to determine the schools to which this property is zoned.
Assigned schools
Nearby schools 
Listing broker
Source
Selling Agent and Brokerage
Nearby similar homes for sale
Nearby similar homes for rent
Nearby recently sold homes
1326 PR 7905, Hawkins, TX 75765. View photos, map, tax, nearby homes for sale, home values, school info...







































