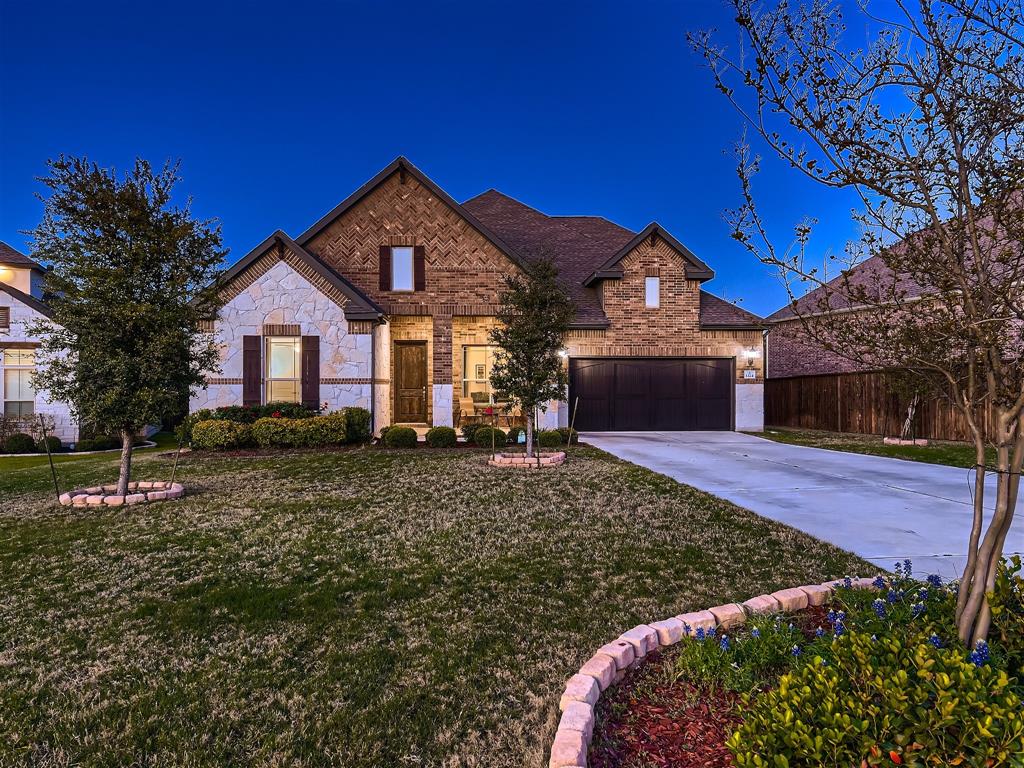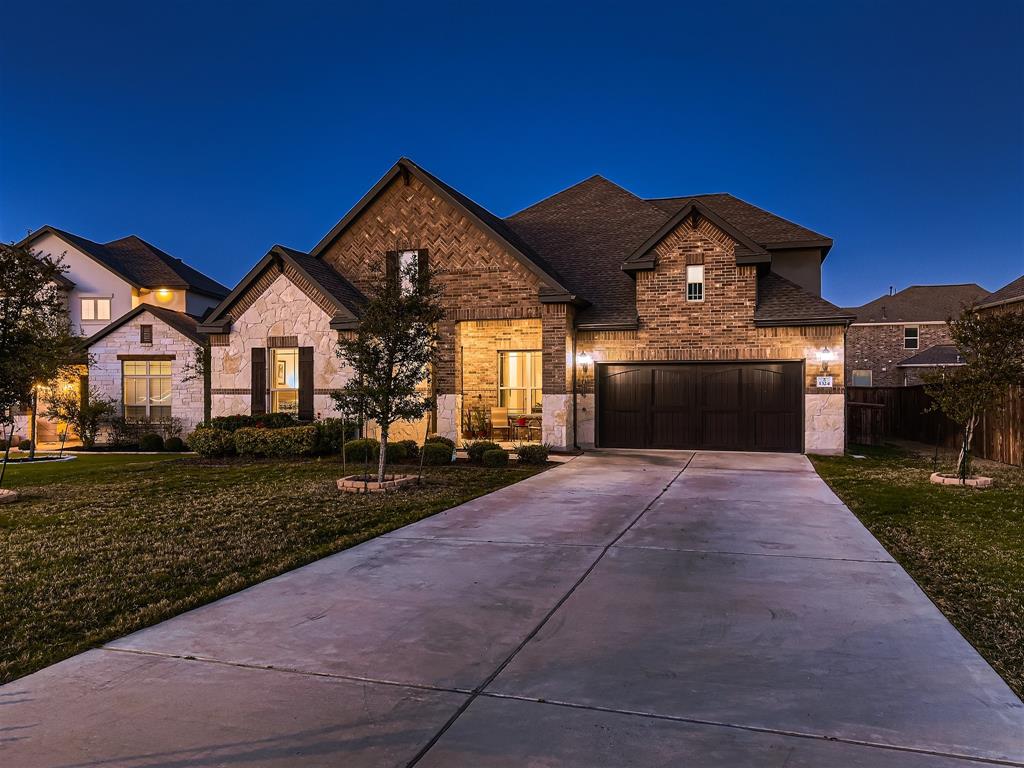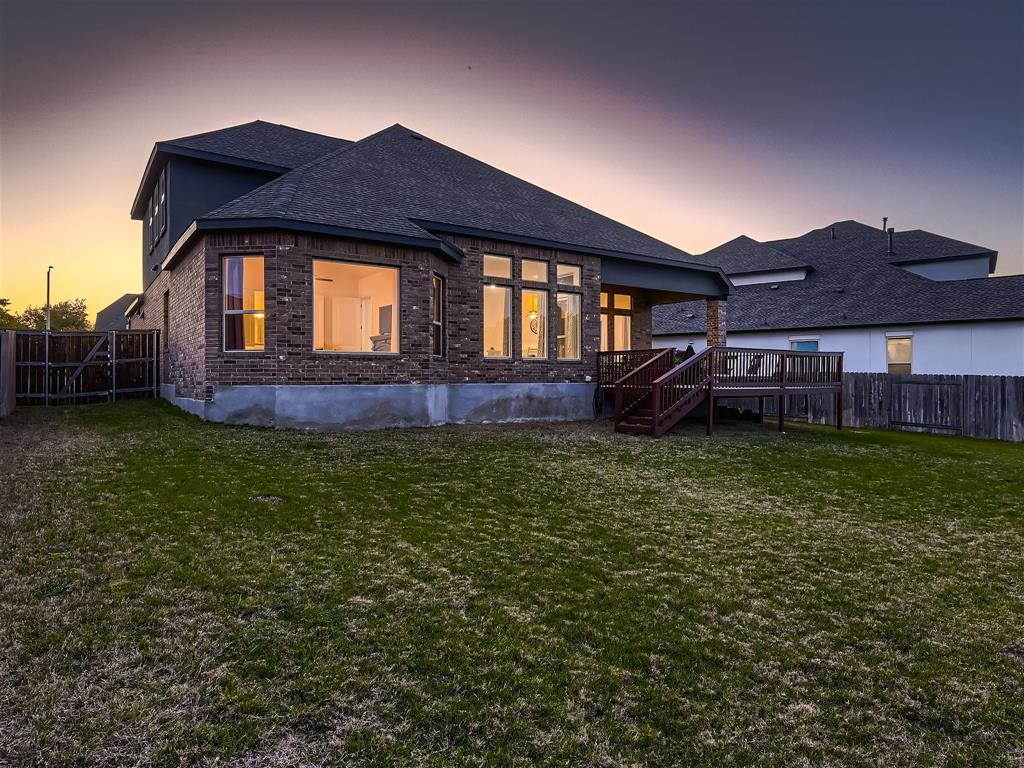Audio narrative 
Description
Welcome home to 1324 Ackerly Lane! Located in a beautiful established neighborhood called Mason Hills. Mason Hills is a master-planned community that offers an active lifestyle with amenities such as a pool, park, playground and walking trails. This commuter’s paradise is built with luxury in mind and lies in Leander, Texas, a friendly city with excellent schools. Located just north of downtown Austin, Leander provides easy access to neighboring cities such as Cedar Park, Liberty Hill, Round Rock and North Austin. This beautifully built well-kept home pays homage to the beauty of Texas - natural stone and brick. Sit down on the porch and enjoy the semi cul de sac lot with an extended driveway for guest and extended family parking. The large wooden door opens to a comfortable and warm home with high ceilings, and well thought touch of elegance throughout. A right turn from the hallway will lead you to a bonus room/gameroom that you can ultimately turn into your very own man cave or zen room. In the open space of kitchen, living and nook you’ll notice the large double pane windows welcoming the natural lights and the beautiful blue skies. Entertain, relax, enjoy quiet time and retreat in your very own entertainment hub! Rise with the sunshine in your large primary bed with extended bay windows allowing for more lights to start your day brightly. The primary bath offers a garden tub, a walk in shower, his and her sinks, and large walk-in closet. The front bed and second bed on the opposite side of the primary space offer privacy and separation. Step outside the back porch and enjoy an extended deck to entertain guests, friends, and family. A large lot can make room for a pool. And oh did we mention 4 sides brick is rare in new constructions these days. S This home is a must-see!
Interior
Exterior
Rooms
Lot information
Financial
Additional information
*Disclaimer: Listing broker's offer of compensation is made only to participants of the MLS where the listing is filed.
View analytics
Total views

Property tax

Cost/Sqft based on tax value
| ---------- | ---------- | ---------- | ---------- |
|---|---|---|---|
| ---------- | ---------- | ---------- | ---------- |
| ---------- | ---------- | ---------- | ---------- |
| ---------- | ---------- | ---------- | ---------- |
| ---------- | ---------- | ---------- | ---------- |
| ---------- | ---------- | ---------- | ---------- |
-------------
| ------------- | ------------- |
| ------------- | ------------- |
| -------------------------- | ------------- |
| -------------------------- | ------------- |
| ------------- | ------------- |
-------------
| ------------- | ------------- |
| ------------- | ------------- |
| ------------- | ------------- |
| ------------- | ------------- |
| ------------- | ------------- |
Down Payment Assistance
Mortgage
Subdivision Facts
-----------------------------------------------------------------------------

----------------------
Schools
School information is computer generated and may not be accurate or current. Buyer must independently verify and confirm enrollment. Please contact the school district to determine the schools to which this property is zoned.
Assigned schools
Nearby schools 
Noise factors

Source
Nearby similar homes for sale
Nearby similar homes for rent
Nearby recently sold homes
1324 Ackerly Ln, Leander, TX 78641. View photos, map, tax, nearby homes for sale, home values, school info...



























