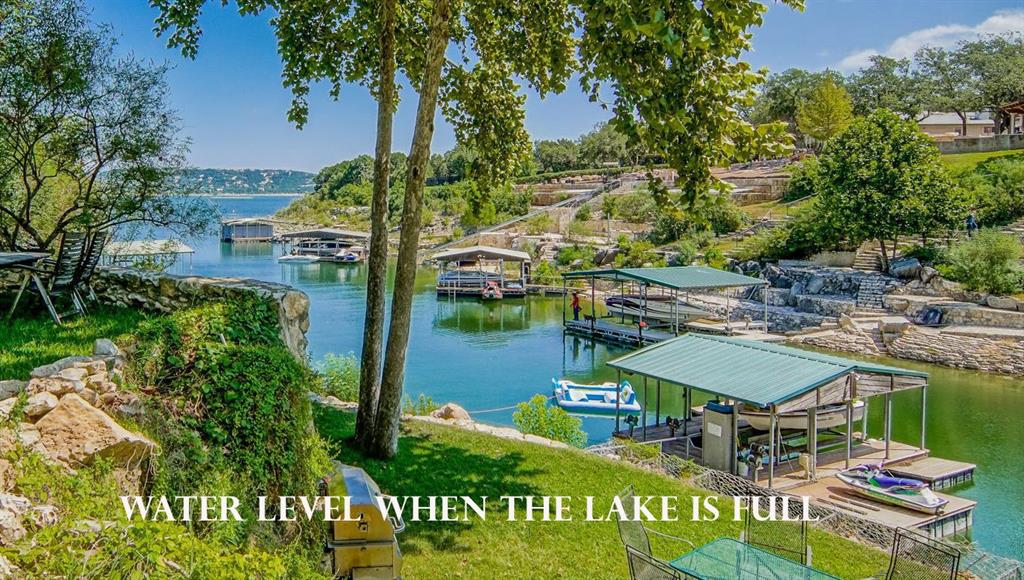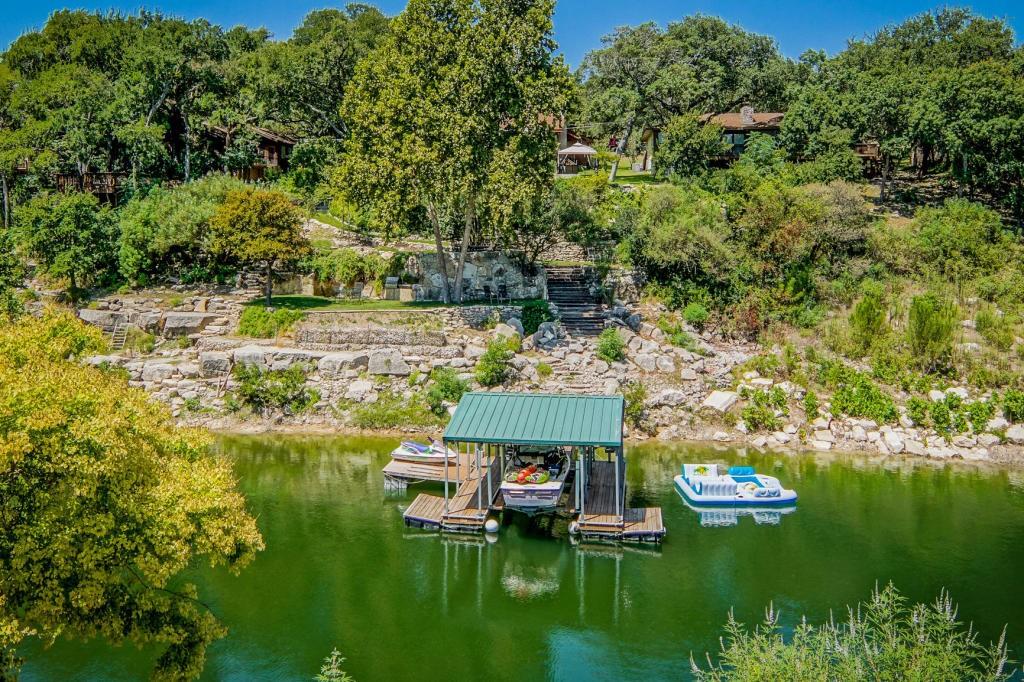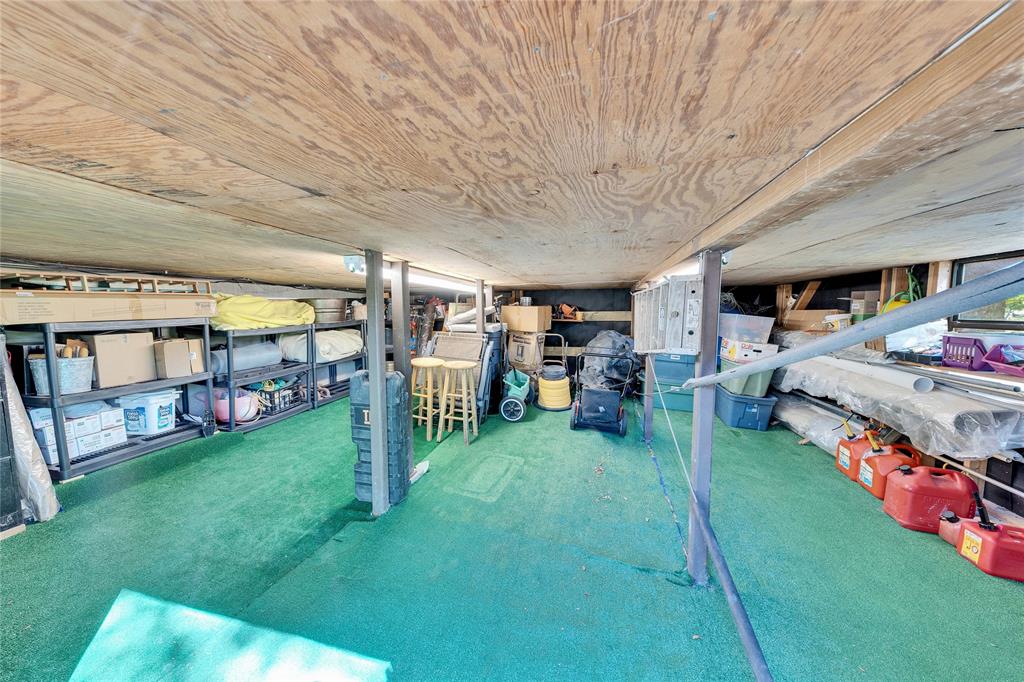Audio narrative 
Description
Beautiful Lake Travis water front home on quiet, deep-water cove off main body of lake. Private covered boat dock with boat lift and Jet Ski lift. Open, spacious 3-2.5-2 with ample windows offering lake views from kitchen, dining room, living room and master bedroom. New paint, granite kitchen, built-in library, multiple decks, circle drive, and shade from the street all the way down to the waterfront lawn. Separate (detached) fully-finished & wired office on south end of the house is in addition to the 2442 ft. Electronic water softener (whole house) Full hook-up RV parking with water, septic and 30 amp service Outdoor kitchen Outdoor Kitchen down by the waterfron with sink, refrigerator, trash compactor, gas grill, charcoal grill, ice maker. Brick patio with metal gazebo (in front) 2-car garage is HVAC-equipped / capable, with duct from main house HVAC system and with large heat and cooling wall unit (temporarily disconnected). New water heaters (two years old in kitchen and six months old in rest of house) 370 sq ft under house storage area (lighted and carpeted, but not air conditioned)
Interior
Exterior
Rooms
Lot information
View analytics
Total views

Property tax

Cost/Sqft based on tax value
| ---------- | ---------- | ---------- | ---------- |
|---|---|---|---|
| ---------- | ---------- | ---------- | ---------- |
| ---------- | ---------- | ---------- | ---------- |
| ---------- | ---------- | ---------- | ---------- |
| ---------- | ---------- | ---------- | ---------- |
| ---------- | ---------- | ---------- | ---------- |
-------------
| ------------- | ------------- |
| ------------- | ------------- |
| -------------------------- | ------------- |
| -------------------------- | ------------- |
| ------------- | ------------- |
-------------
| ------------- | ------------- |
| ------------- | ------------- |
| ------------- | ------------- |
| ------------- | ------------- |
| ------------- | ------------- |
Down Payment Assistance
Mortgage
Subdivision Facts
-----------------------------------------------------------------------------

----------------------
Schools
School information is computer generated and may not be accurate or current. Buyer must independently verify and confirm enrollment. Please contact the school district to determine the schools to which this property is zoned.
Assigned schools
Nearby schools 
Noise factors

Source
Nearby similar homes for sale
Nearby similar homes for rent
Nearby recently sold homes
13206 Mansfield Dr, Austin, TX 78732. View photos, map, tax, nearby homes for sale, home values, school info...









































