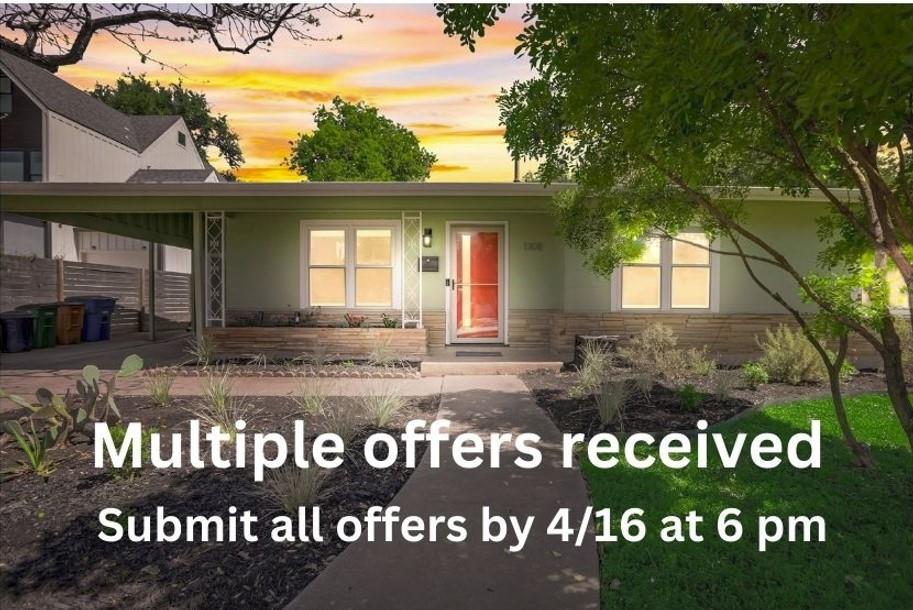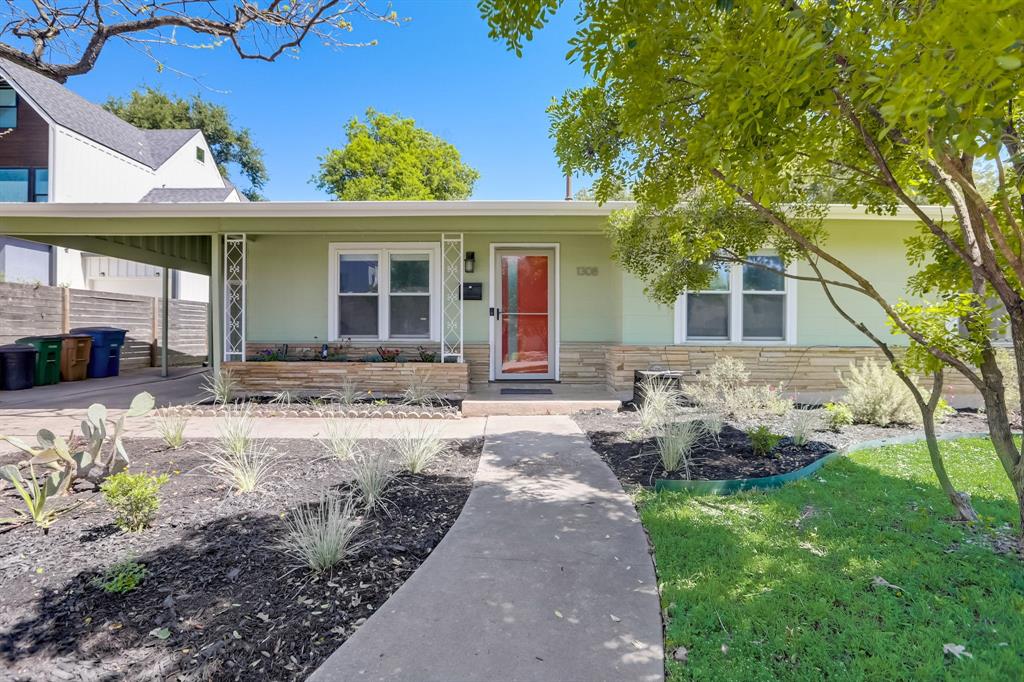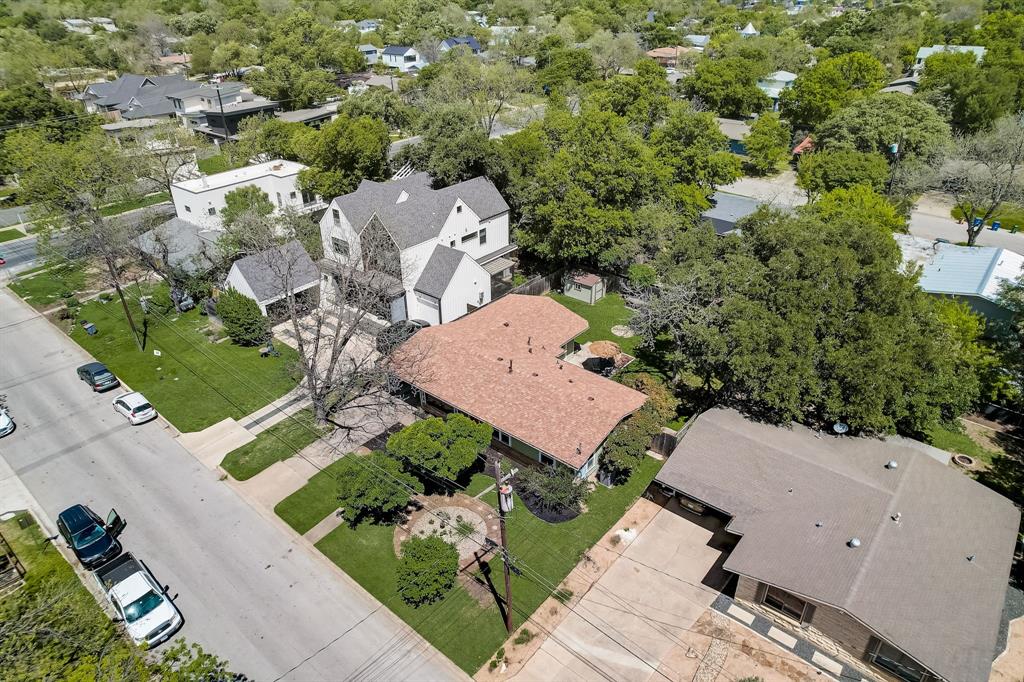Audio narrative 
Description
MULTIPLE OFFERS RECEIVED: Please submit all offers by April 16th by 6 pm. Welcome to your home in the highly sought-after Brentwood neighborhood of Austin, Texas! This charming mid-century ranch-style residence offers comfort, style, and convenience all in one. As you step inside this thoughtfully updated 3-bedroom, 1-bath home, you'll notice the fresh ambiance thanks to all-new interior paint and new light fixtures. Both the kitchen and bathroom have recently been updated, showcasing contemporary finishes and fixtures that elevate the home's appeal. The kitchen of the home is adorned with luxurious granite countertops, freshly painted cabinets and a new backsplash, creating an inviting atmosphere in the kitchen that's perfect for culinary adventures or entertaining. The original oak hardwood floors offer character and warmth, complementing the mid-century aesthetic while providing timeless elegance. Situated in the prestigious Brentwood neighborhood, this home offers access to some of Austin's best schools. Its central location provides easy access to everything the vibrant city has to offer, from dining and shopping to outdoor recreation and cultural attractions. Many homes in this neighborhood are selling for over $1 million. Live in one of the best areas in Austin for half the price! Outside, you'll find newly landscaped grounds with native trees such as Texas persimmon, mountain laurel, and pecan, offering a serene oasis to unwind and enjoy the beautiful Texas weather. The backyard is further enhanced with a patio set and a tall wood privacy fence, providing the perfect setting for outdoor entertaining and relaxation. As an added bonus, the roof is brand new, the water heater and HVAC were both recently replaced, offering peace of mind and ensuring the home is ready for years of worry-free living. Don't miss the opportunity to make this beautifully updated home your own. Schedule a showing today and experience the best of Austin living!
Interior
Exterior
Rooms
Lot information
Additional information
*Disclaimer: Listing broker's offer of compensation is made only to participants of the MLS where the listing is filed.
View analytics
Total views

Property tax

Cost/Sqft based on tax value
| ---------- | ---------- | ---------- | ---------- |
|---|---|---|---|
| ---------- | ---------- | ---------- | ---------- |
| ---------- | ---------- | ---------- | ---------- |
| ---------- | ---------- | ---------- | ---------- |
| ---------- | ---------- | ---------- | ---------- |
| ---------- | ---------- | ---------- | ---------- |
-------------
| ------------- | ------------- |
| ------------- | ------------- |
| -------------------------- | ------------- |
| -------------------------- | ------------- |
| ------------- | ------------- |
-------------
| ------------- | ------------- |
| ------------- | ------------- |
| ------------- | ------------- |
| ------------- | ------------- |
| ------------- | ------------- |
Down Payment Assistance
Mortgage
Subdivision Facts
-----------------------------------------------------------------------------

----------------------
Schools
School information is computer generated and may not be accurate or current. Buyer must independently verify and confirm enrollment. Please contact the school district to determine the schools to which this property is zoned.
Assigned schools
Nearby schools 
Noise factors

Source
Nearby similar homes for sale
Nearby similar homes for rent
Nearby recently sold homes
1308 Choquette Dr, Austin, TX 78757. View photos, map, tax, nearby homes for sale, home values, school info...










































