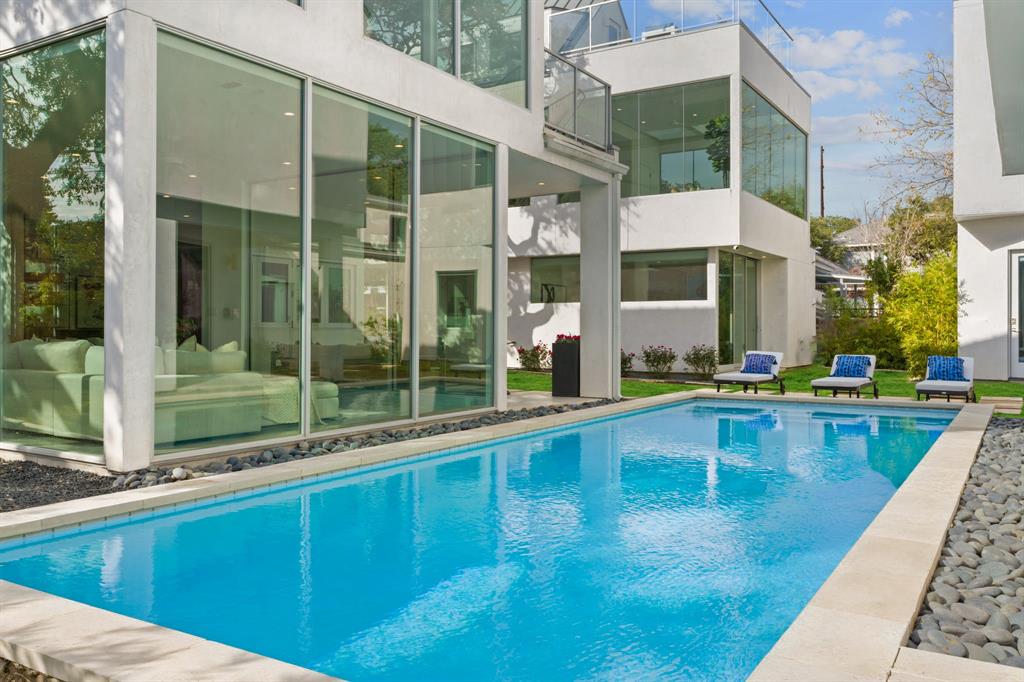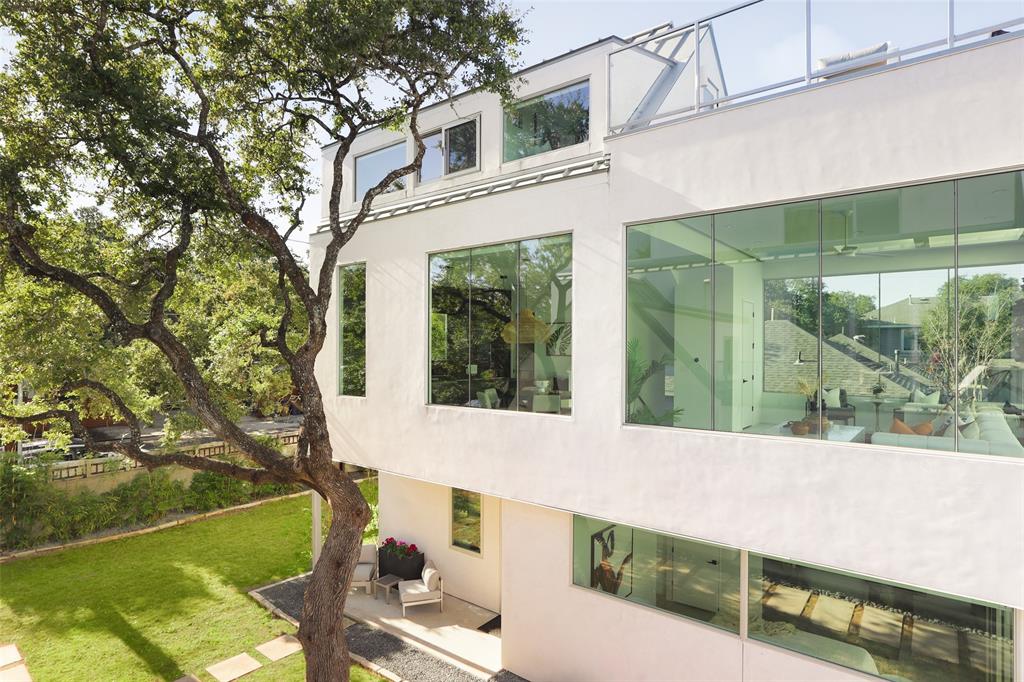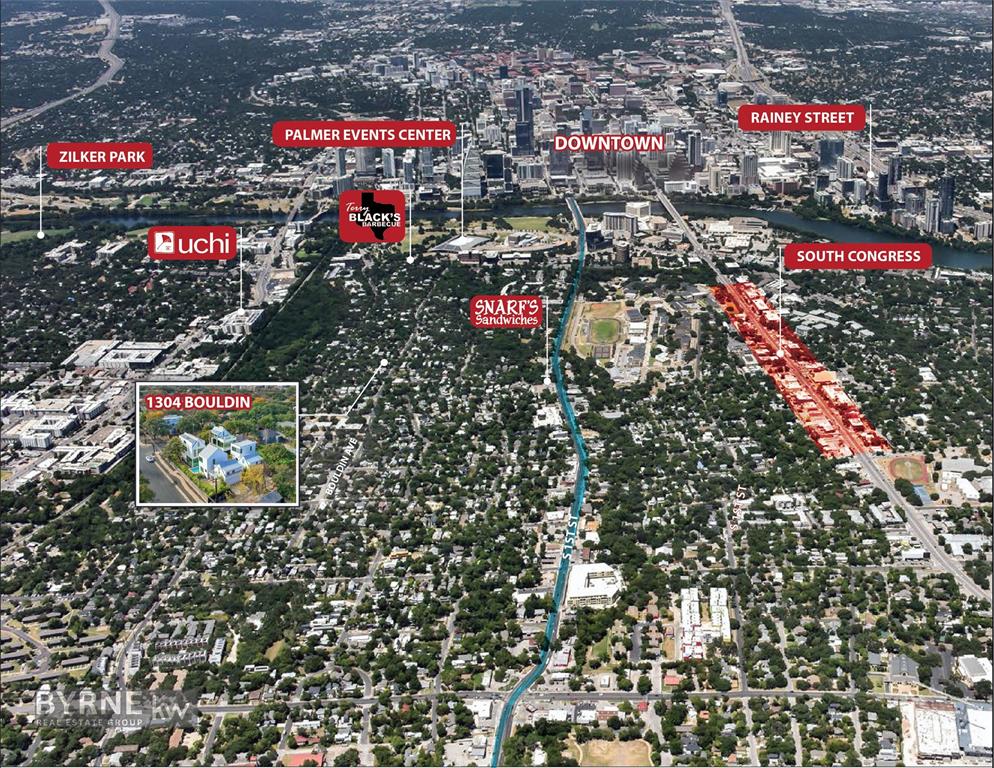Audio narrative 
Description
Welcome to this extraordinary compound of custom-built houses inspired by the enchanting architecture of Santorini, nestled in the vibrant Bouldin Neighborhood of Austin, Texas. This exclusive property is a rare gem, blending Grecian charm and modern Austin flair. As you enter the compound, you're immediately greeted by the dazzling white exteriors and iconic stone accents reminiscent of the stunning Greek island. The compound boasts a total of 15 bedrooms spread across multiple residences, making it an ideal investment for both private living and lucrative short-term rental opportunities. Each home features many windows that bathe the interiors in natural light. The open-plan living areas are perfect for entertaining, creating an inviting atmosphere for friends and family gatherings. The interiors exude a minimalist elegance focusing on high-quality finishes and seamless indoor-outdoor living. The centerpiece of the compound is a tranquil, resort-style pool, offering a peaceful oasis where residents can relax and unwind. The pool area is a perfect setting for enjoying Austin's sunny days and starlit nights. The property affords breathtaking views of downtown Austin, allowing residents to soak in the city's dynamic skyline. This urban retreat is surrounded by lush bamboo landscaping, ensuring privacy and a serene environment. Location is key, and this compound is just moments away from some of Austin's most famous local restaurants, including Terry Black’s Barbecue and Uchi. It's a food lover's paradise with a plethora of dining options to explore. Additionally, the proximity to Zilker Park offers endless outdoor activities, from jogging trails to music festivals. For shopping enthusiasts and nightlife seekers, the compound is conveniently located near a variety of local shops and music bars, embodying the vibrant spirit of Austin. This unique property is not just a home offers an unparalleled living experience in one of Austin's most sought-after neighborhoods.
Interior
Exterior
Rooms
Lot information
Additional information
*Disclaimer: Listing broker's offer of compensation is made only to participants of the MLS where the listing is filed.
View analytics
Total views

Mortgage
Subdivision Facts
-----------------------------------------------------------------------------

----------------------
Schools
School information is computer generated and may not be accurate or current. Buyer must independently verify and confirm enrollment. Please contact the school district to determine the schools to which this property is zoned.
Assigned schools
Nearby schools 
Noise factors

Listing broker
Source
Nearby similar homes for sale
Nearby similar homes for rent
Nearby recently sold homes
1304 Bouldin Ave, Austin, TX 78704. View photos, map, tax, nearby homes for sale, home values, school info...























