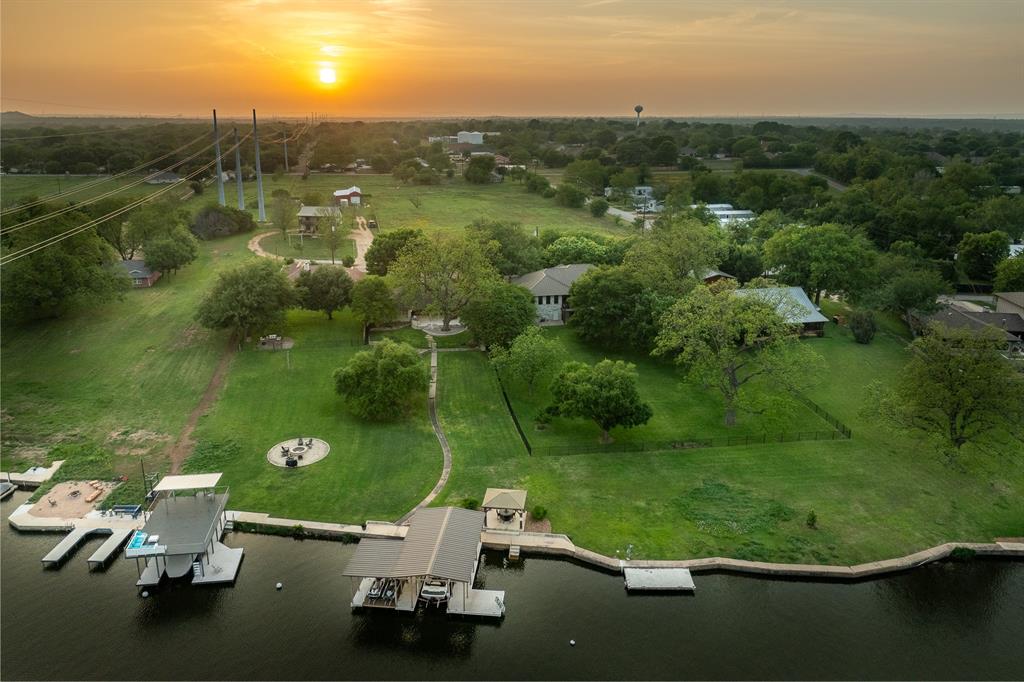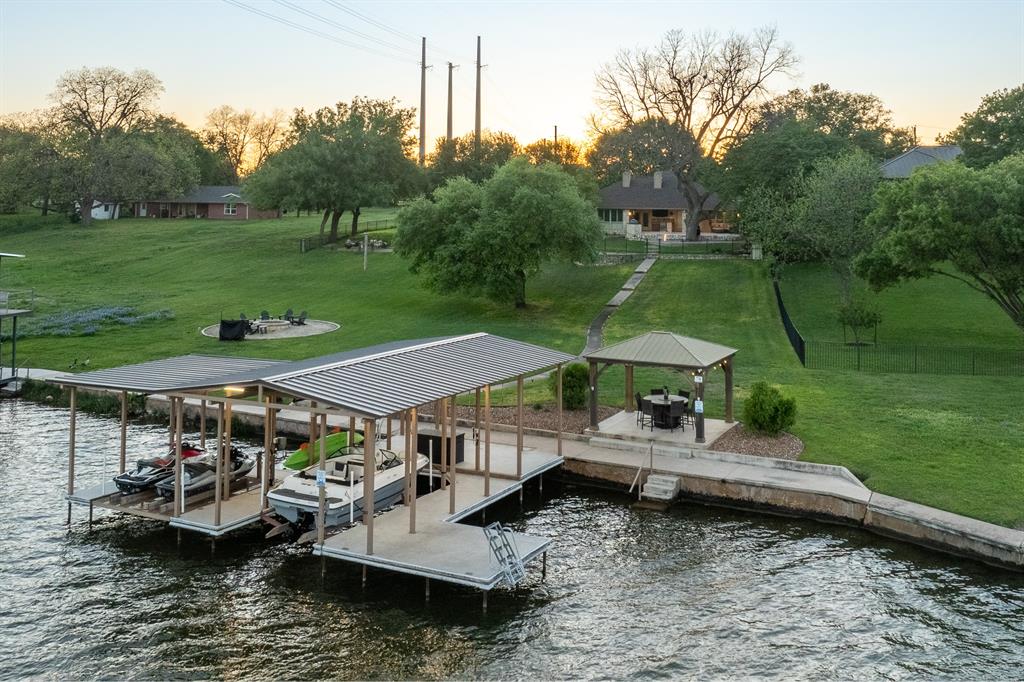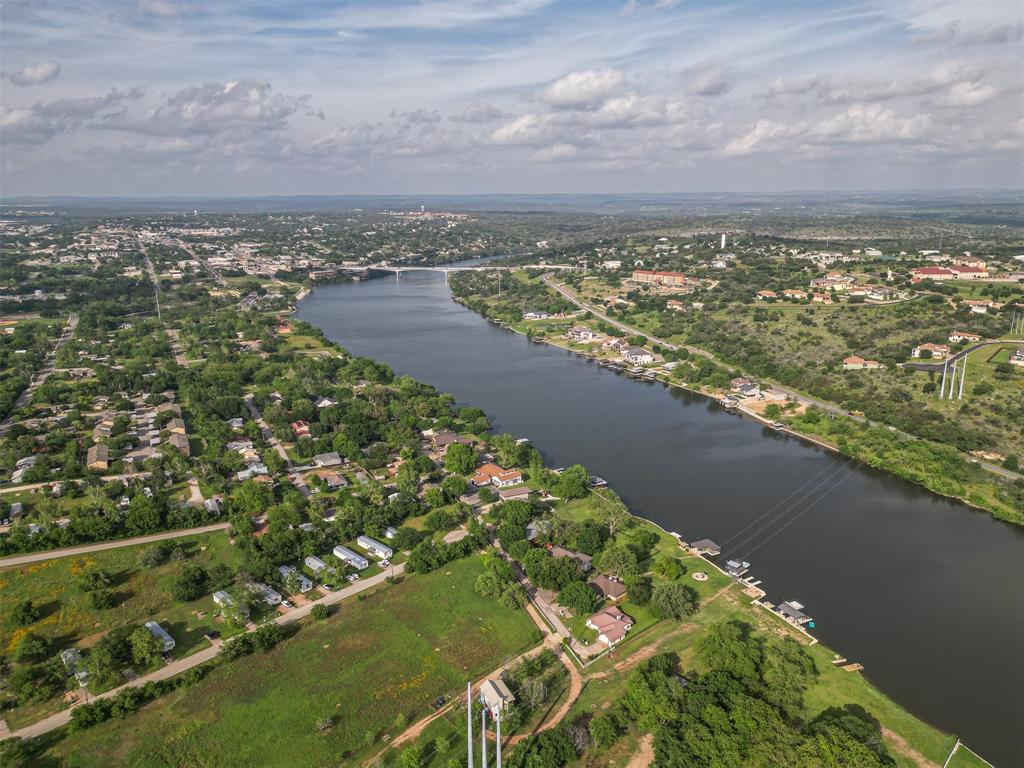Audio narrative 
Description
This listing is a true MUST SEE! It's LAKE LIVING's finest, with 75' of open water on controlled level Lake Marble Falls. A recently built gazebo with seating and a fire pit along with boat dock/pier has space for a boat and 2 jet skis. This FABULOUS 3 bedroom, 2.5 bath, 2 car garage home has over 2000 sqft of masterfully planned space. In 2018 the home underwent a complete renovation. The LARGE and open combined kitchen/living space features granite countertops, stainless steel KitchenAid appliances and wood plank tile. A split bedroom plan showcases the owner's suite with walk-in closet, walk-in tile shower, jacuzzi tub, electric fireplace and french doors that open to the roomy concrete/stone patio overlooking the lake. When you step outside, you will enjoy a spacious outdoor space with enough room for lots of family and friends. The outdoor kitchen, grill and bar is perfect for entertaining. And just wait until you see the enormous pecan tree that is the perfect shade covering for Texas summers. And did I mention the incredible views of Lake Marble Falls? Your new home is a few steps away from the water...walk down YOUR VERY OWN concrete path and enjoy fishing, relaxing, boating, whatever your heart dreams of. Speaking of boating, a neighborhood boat ramp is less than a mile away. When you need to make it to town, your minutes away from Downtown Marble Falls, HEB, parks, restaurants and shopping. Let's see this home before it's too late.
Rooms
Interior
Exterior
Lot information
Additional information
*Disclaimer: Listing broker's offer of compensation is made only to participants of the MLS where the listing is filed.
View analytics
Total views

Property tax

Cost/Sqft based on tax value
| ---------- | ---------- | ---------- | ---------- |
|---|---|---|---|
| ---------- | ---------- | ---------- | ---------- |
| ---------- | ---------- | ---------- | ---------- |
| ---------- | ---------- | ---------- | ---------- |
| ---------- | ---------- | ---------- | ---------- |
| ---------- | ---------- | ---------- | ---------- |
-------------
| ------------- | ------------- |
| ------------- | ------------- |
| -------------------------- | ------------- |
| -------------------------- | ------------- |
| ------------- | ------------- |
-------------
| ------------- | ------------- |
| ------------- | ------------- |
| ------------- | ------------- |
| ------------- | ------------- |
| ------------- | ------------- |
Mortgage
Subdivision Facts
-----------------------------------------------------------------------------

----------------------
Schools
School information is computer generated and may not be accurate or current. Buyer must independently verify and confirm enrollment. Please contact the school district to determine the schools to which this property is zoned.
Assigned schools
Nearby schools 
Source
Nearby similar homes for sale
Nearby similar homes for rent
Nearby recently sold homes
1303 Lakeshore Dr, Marble Falls, TX 78654. View photos, map, tax, nearby homes for sale, home values, school info...






































